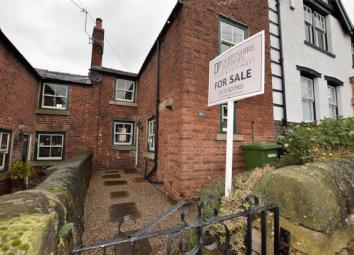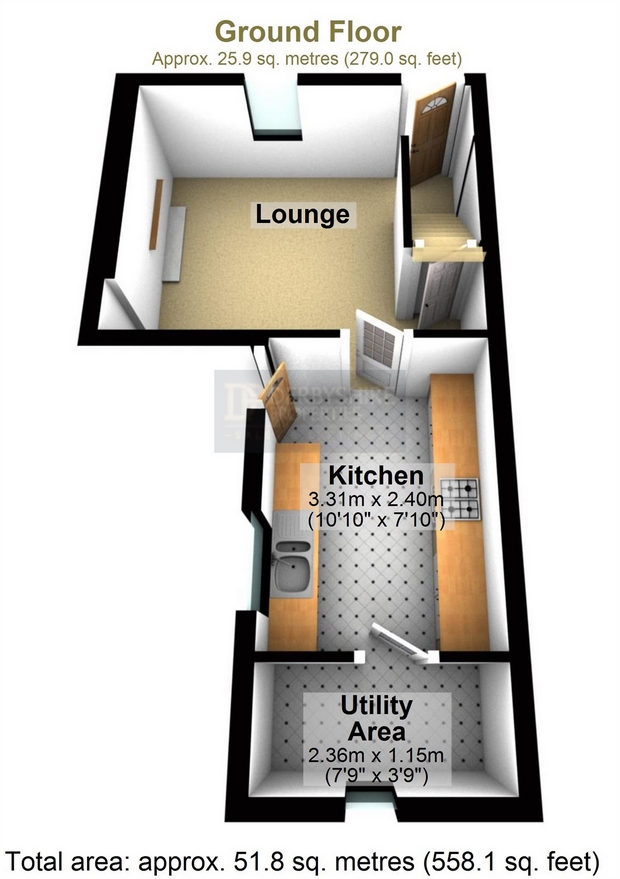Cottage for sale in Belper DE56, 2 Bedroom
Quick Summary
- Property Type:
- Cottage
- Status:
- For sale
- Price
- £ 180,000
- Beds:
- 2
- County
- Derbyshire
- Town
- Belper
- Outcode
- DE56
- Location
- Mill Street, Belper, Derbyshire DE56
- Marketed By:
- Derbyshire Properties
- Posted
- 2024-04-27
- DE56 Rating:
- More Info?
- Please contact Derbyshire Properties on 01773 549250 or Request Details
Property Description
No upward chain and vacant possession!
Offered for sale with no upward chain and vacant possession is this beautiful Derbyshire stone cottage, which has been sympathetically refurbished with many of the original features including exposed stone fire place with log burning stove, exposed timber ceiling joists, ledge & braced latch doors and sliding sash windows. Presented with a combination of its original charm and character with today’s modern living, benefits included gas central heating system. The accommodation comprises: Lounge sitting room with a log burning stove, charming fitted kitchen, pantry store, two bedrooms and bathroom. Outside to the front of the property the gated entrance gives access to a gravel and stone paved forecourt with bed of perennial shrubs. At the rear of the property is a Derbyshire stone patio, enclosed walled garden, lawn, borders with perennial shrubs and planting and two useful brick built stores. Draft details Awaiting Vendor Approval.
Contact our Belper office on for viewing arrangements or visit our website -
Ground Floor
Kitchen
Entrance into the property is via a timber painted entrance door with glazed viewing panel, opening into the kitchen, 10' 10" x 7' 10" (3.30m x 2.39m) fitted with an arrangement of wall and base units with rolled edge work surface over, inset stainless steel gas hob with stainless steel and glazed chimney extractor over surrounded by exposed brickwork, built-in stainless steel double oven, 1½ bowl stainless steel sink and drainer with chrome effect mixer tap, space and plumbing for washing machine, feature original quarry tiled floor, exposed beams to the ceiling, spotlighting, complementary tiled splashbacks, sliding sash window to the side elevation and stripped pine, ledged and braced latched doors open to a pantry and the lounge.
Pantry
7' 8" x 3' 9" (2.34m x 1.14m) with a continuation of the quarry tiled floor, sliding sash window to the front elevation, Worcester combination gas boiler, gas and electric meters and providing useful storage.
Lounge
11' 3" x 13' 8" (3.43m x 4.17m) at the widest points with exposed beams to the ceiling, sash windows to the front and rear elevations, two central heating radiators, telephone point, TV point, feature inset log burning stove to tiled heath and stone and brick chimney fireplace, timber framed door with exposed stone lintel opens to the rear garden and staircase rises to the first floor.
First Floor
Landing
With original timber beam features and stripped pine waxed ledged and braced latched doors open to bedrooms and bathroom.
Bedroom 1
14' 1" x 7' 9" (4.29m x 2.36m) with sliding sash window to the front elevation, feature inset cast fire with mantel over and central heating radiator.
Bedroom 2
11' 4" x 8' 8" (3.45m x 2.64m) at the widest points with a sliding sash window to the front elevation and central heating radiator.
Bathroom
7' 6" x 8' 5" (2.29m x 2.57m) at the widest points, fitted with a modern white three piece suite comprising a panelled bath with thermostatically controlled chrome effect mixer tap and shower attachment over, glass screen, Duravit low flush WC and pedestal wash hand basin with chrome effect mixer tap, central heating towel radiator, feature small window to the rear elevation overlooking the garden, complementary tiling around the bath and shower and air extractor.
Outside
Front Garden
At the front of the property Derbyshire stone walling encloses the garden having stepping stones and gravelled area and perennial shrub bed.
Rear Garden
At the rear of the property is a Derbyshire stone patio, enclosed walled garden, lawn, borders with perennial shrubs and planting, outside light and water tap and two useful brick built stores.
Property Location
Marketed by Derbyshire Properties
Disclaimer Property descriptions and related information displayed on this page are marketing materials provided by Derbyshire Properties. estateagents365.uk does not warrant or accept any responsibility for the accuracy or completeness of the property descriptions or related information provided here and they do not constitute property particulars. Please contact Derbyshire Properties for full details and further information.


