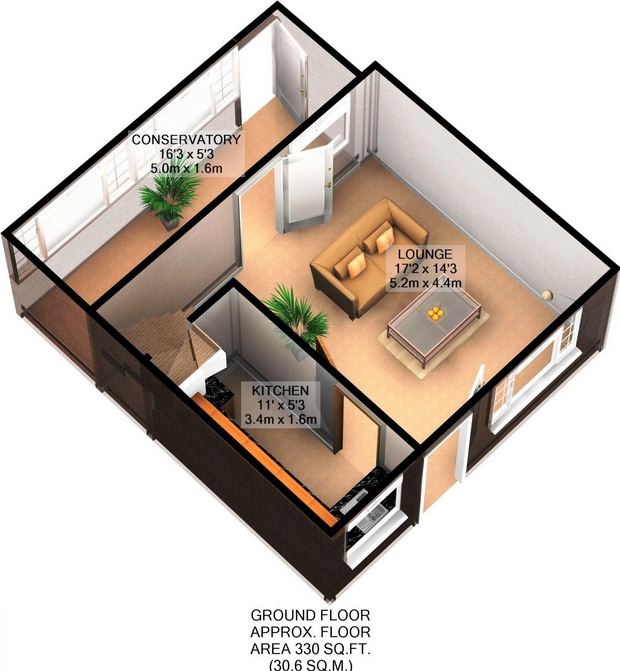Cottage for sale in Belper DE56, 2 Bedroom
Quick Summary
- Property Type:
- Cottage
- Status:
- For sale
- Price
- £ 130,000
- Beds:
- 2
- County
- Derbyshire
- Town
- Belper
- Outcode
- DE56
- Location
- Bowling Alley, Heage, Belper, Derbyshire DE56
- Marketed By:
- Derbyshire Properties
- Posted
- 2019-01-22
- DE56 Rating:
- More Info?
- Please contact Derbyshire Properties on 01773 549250 or Request Details
Property Description
An internal viewing is highly recommended of this mid-terraced property situated in the popular village of Heage. The accommodation briefly comprises; Lounge, fitted Kitchen with integrated cooking appliances, Garden Room and Bathroom with shower. To the first floor there are two good sized bedrooms. Outside; the property has a mature cottage style front garden, whilst to the rear is a raised garden with seating area offering a good degree of privacy. Sold with No Chain & Vacant Possession.
Ground Floor
Lounge
The property is approached via a latch key timber style front entrance door giving access into the lounge 14' 5" x 12' (4.39m x 3.66m) having a uPVC double glazed window to the front elevation and feature window looking into the garden room, television point, feature fireplace with inset log burning stove, telephone point and stairs giving access to the first floor accommodation. There is a rustic wooden fitted corner cabinet which contains the consumer unit, gas and electric meters.
Kitchen
10' 8" x 5' 3" (3.25m x 1.60m) Extremely well appointed with a range of cream wall and base units incorporating a built-in electric oven, ceramic hob with extractor hood over, integrated dishwasher, washing machine, inset spotlights, stainless steel sink set in complementary marble effect work surfaces. Tiled Flooring.
Garden Room
16' 1" x 5' 4" (4.90m x 1.63m) having uPVC double glazed windows to the rear elevation and rear entrance door leading to the garden, laminate flooring and central heating radiator.
First Floor
Landing
A galleried landing having a uPVC double glazed window to the rear elevation and wall light point.
Bedroom 1
11' 9" x 8' 8" (3.58m x 2.64m) having a uPVC double glazed window to the front elevation, central heating radiator, telephone point and latch key door.
Bedroom 2
8' 10" x 5' 6" (2.69m x 1.68m) having a uPVC double glazed window to the rear elevation, central heating radiator and concealed wall mounted combination boiler
Bathroom
Fitted with a white four piece suite comprising corner shower cubicle with electric shower, pedestal wash hand basin, panelled bath and low flush WC, complementary tiling to the walls and floor, ladder style central heating radiator and uPVC double glazed window to the front elevation.
Outside
Front Garden
The property has an extremely pleasant cottage style garden with seating area, patio and a concrete pathway giving access to the front elevation.
Rear Garden
To the rear of the property is a raised garden area with patio and borders offering a high degree of privacy.
Property Location
Marketed by Derbyshire Properties
Disclaimer Property descriptions and related information displayed on this page are marketing materials provided by Derbyshire Properties. estateagents365.uk does not warrant or accept any responsibility for the accuracy or completeness of the property descriptions or related information provided here and they do not constitute property particulars. Please contact Derbyshire Properties for full details and further information.


