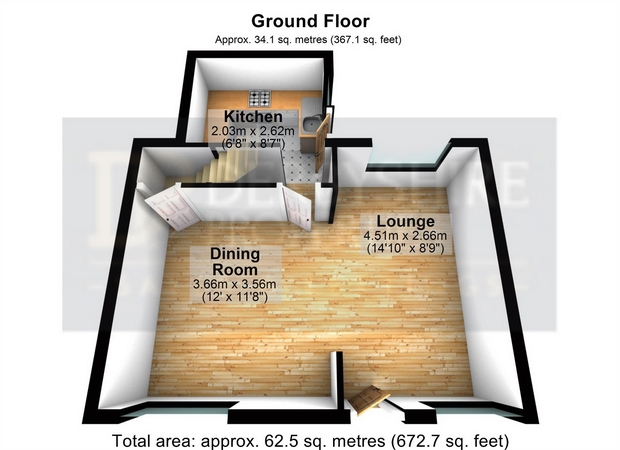Cottage for sale in Belper DE56, 2 Bedroom
Quick Summary
- Property Type:
- Cottage
- Status:
- For sale
- Price
- £ 195,000
- Beds:
- 2
- County
- Derbyshire
- Town
- Belper
- Outcode
- DE56
- Location
- Penn Street, Belper, Derbyshire DE56
- Marketed By:
- Derbyshire Properties
- Posted
- 2024-04-27
- DE56 Rating:
- More Info?
- Please contact Derbyshire Properties on 01773 549250 or Request Details
Property Description
Set back from the roadside is this double fronted Derbyshire stone built cottage situated within walking distance of Belper town centre and the local amenities. Originally constructed as two cottages and retains many original features including exposed stone fireplaces, timber ceiling joists and period ledged and braced timber doors. The property has recently undergone some general improvements. In brief the accommodation comprising an open plan Lounge, Dining Room and Kitchen. On the first floor there are two good sized Bedrooms and Shower Room. Outside there is a flagstone forecourt garden to the front and an enclosed cottage garden to the rear. Viewing is highly recommended
Ground floor
Lounge
Entrance to the property is via a uPVC replacement door with double glazed panel into the reception lounge, 14' 10" x 9' 9" (4.52m x 2.97m) having a feature exposed brick and stone fireplace with raised stone hearth, uPVC double glazed window to the front elevation, uPVC double glazed window to the rear elevation and double central heating radiator.
Dining Room
12' x 11' 8" (3.66m x 3.56m) with exposed stone and brick feature fireplace with raised brick hearth, uPVC double glazed widow to the front elevation, exposed original beams with inset spotlights, double radiator and original stone staircase rising to the first floor accommodation.
Kitchen
8' 7" x 6' 8" (2.62m x 2.03m) with a stripped pine panelled doorway, an arrangement of wall and base units with electric oven and electric hob over, space for washing machine, stainless steel sink with chrome effect mixer tap over, partial tiling, ceramic tiled floor, central heating radiator, understairs storage with exposed Derbyshire stone steps rising to the first floor and uPVC double glazed window and door to the rear garden.
First Floor
Landing
With loft access point.
Bedroom One
14' 10" x 11' 4" (4.52m x 3.45m) with a double glazed window to the front elevation, exposed brick and stone feature fireplace, central heating radiator, exposed timber beam and stripped aged door and frame.
Bedroom Two
9' 1" x 8' 7" (2.77m x 2.62m) with a double glazed window to the front elevation and central heating radiator.
Shower Room
Having a walk-in shower enclosure with Triton electric shower, wall tiling, inset spotlights to the ceiling, low flush WC and pedestal wash hand basin, central heating radiator and uPVC double glazed window with privacy glazing.
Outside
Front Garden
At the front of the property steps rise to the cottage forecourt garden with privet hedge, Derbyshire stone walling and gravelled area.
Rear Garden
To the rear of the property is an enclosed garden space with Derbyshire stone walling, gravelled areas, steps rising to a small lawned area with perennial shrubs and planting.
Property Location
Marketed by Derbyshire Properties
Disclaimer Property descriptions and related information displayed on this page are marketing materials provided by Derbyshire Properties. estateagents365.uk does not warrant or accept any responsibility for the accuracy or completeness of the property descriptions or related information provided here and they do not constitute property particulars. Please contact Derbyshire Properties for full details and further information.


