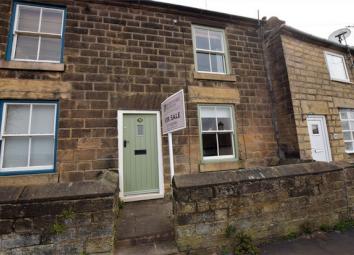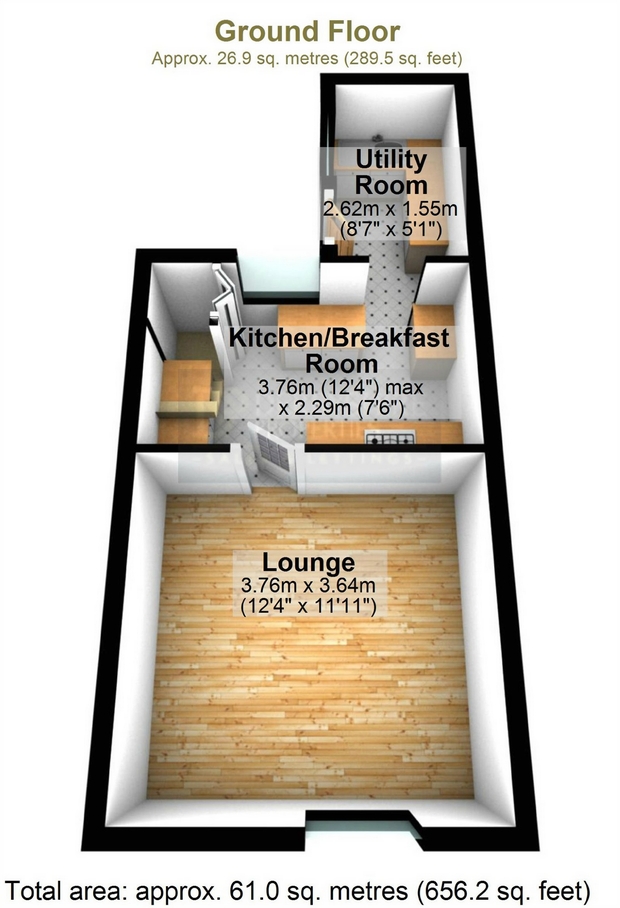Cottage for sale in Belper DE56, 2 Bedroom
Quick Summary
- Property Type:
- Cottage
- Status:
- For sale
- Price
- £ 180,000
- Beds:
- 2
- County
- Derbyshire
- Town
- Belper
- Outcode
- DE56
- Location
- Swinney Lane, Belper, Derbyshire DE56
- Marketed By:
- Derbyshire Properties
- Posted
- 2024-04-21
- DE56 Rating:
- More Info?
- Please contact Derbyshire Properties on 01773 549250 or Request Details
Property Description
Presented with a warm cottage ambience and appeal with a combination of its original charm and character with today`s modern living within a short walk of the town centre and train station. The accommodation over three floors comprises: Lounge sitting room with a multi fuel stove and feature stone fireplace, breakfast kitchen, two good sized bedrooms and a bathroom. Outside to the front of the property there is a forecourt and to the rear there is a delightful garden with patio, and vegetable plot and outside WC and store. Quietly positioned the property would suit a buyer who wishes to enjoy a lovely cottage in the much sought after location within the Derwent Valley Mills World Heritage Site. Draft Details Awaiting Vendor Approval.
Ground Floor
Reception Lounge
The property is accessed via a timber entrance door with double glazed viewing panel opening into the Lounge 12' 4" x 11' 10" (3.76m x 3.61m) having a feature inset multi-fuel stove set into an inglenook fireplace with stone sides and mantel, slate tiled hearth, built-in storage cupboards housing the electric meter and gas meter, exposed timber beams to ceiling, central heating radiator, wall lighting, Amtico luxury vinyl tile flooring in a woodgrain effect, single glazed sash window to the front elevation with views over Belper towards East Mill.
Kitchen
11' 7" x 7' 7" (3.53m x 2.31m) maximum, fitted with a range of wall and base units with cupboard and drawer storage, rolled edge work surface over with complementary backsplash tiling, inset double gas oven with four ring gas hob, stainless steel air extractor over, space for under-counter refrigerator, breakfast bar, original exposed ceiling beams, spotlighting, feature inglenook fireplace with exposed stonework, double glazed window to the rear elevation, exposed timber waxed and varnished staircase rising to the first floor accommodation and original quarry tiled floor continuing into the utility room.
Utility
8' 8" x 5' (2.64m x 1.52m) with bespoke pitch pine wall and base units, rolled edge work surface over, inset stainless steel sink and drainer with chrome effect mixer tap, space and plumbing for washing machine and dishwasher, central heating radiator, Velux skylight window to the ceiling, double glazed window to the side elevation and stable style door accessing the rear yard.
First Floor
Landing
Doors to bedroom, bathroom, window overlooking the garden and latch door to stairs to attic bedroom.
Bedroom 1
12' 1" x 12' 4" (3.68m x 3.76m) with a sash style window to the front elevation having distant views over Belper and East Mill in the distance, feature cast iron fireplace with exposed stone surround and tiled hearth, central heating radiator and exposed timber latch door.
Bathroom
8' 3" x 6' 7" (2.51m x 2.01m) at widest point and having a latch door, fitted with a white three piece suite comprising panelled bath with chrome effect hot and cold taps with shower head attachment over, pedestal wash hand basin, low lush WC, built-in storage cupboard housing the combination central heating boiler, central heating radiator, separate central heating chrome effect ladder style towel radiator, air extractor and window to the rear elevation with privacy vinyl covering to the glazing.
Second Floor
Attic Bedroom
11' 10" x 9' 2" (3.61m x 2.79m) with exposed timber flooring, Velux skylight windows to the front and rear elevations with distant views over Belper and beyond, eaves storage and central heating radiator.
Outside
Front Garden
At the front of the property is a forecourt area with Derbyshire stone walling.
Rear Garden
At the rear of the property is an enclosed rear yard with Derbyshire Stone Flagstones, outside water tap and steps up to the tiered level garden comprising a gravelled patio seating area, timber log store, borders, garden shed store and separate brick built store and right of way across neighbouring property.
Property Location
Marketed by Derbyshire Properties
Disclaimer Property descriptions and related information displayed on this page are marketing materials provided by Derbyshire Properties. estateagents365.uk does not warrant or accept any responsibility for the accuracy or completeness of the property descriptions or related information provided here and they do not constitute property particulars. Please contact Derbyshire Properties for full details and further information.


