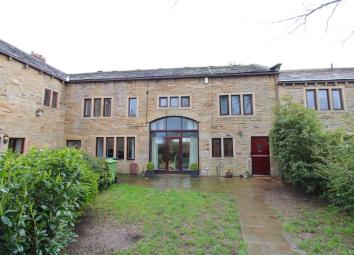Barn conversion for sale in Huddersfield HD8, 3 Bedroom
Quick Summary
- Property Type:
- Barn conversion
- Status:
- For sale
- Price
- £ 375,000
- Beds:
- 3
- Baths:
- 1
- Recepts:
- 2
- County
- West Yorkshire
- Town
- Huddersfield
- Outcode
- HD8
- Location
- Upper House Fold, Upper Denby, Huddersfield HD8
- Marketed By:
- Purplebricks, Head Office
- Posted
- 2024-05-10
- HD8 Rating:
- More Info?
- Please contact Purplebricks, Head Office on 024 7511 8874 or Request Details
Property Description
Book A viewing 24/7, call or visit
This beautiful 3 bedroom barn conversion is situated in the popular village of Upper Denby and is full of character featuring exposed beams and stone walls.
The property has been refurbished to a high standard and briefly comprises; entrance hall, living kitchen, downstairs W.C, living room, utility room, three double bedrooms, en-suite to master and a family bathroom. Externally, there is ample parking spaces off a private road and a front garden with a stone built shed.
Conveniently located in close proximity to local shops and amenities, well-regarded school and good transport links. This property would make the perfect home for a family.
Entrance Hall
Provides access to the living kitchen, downstairs W.C. And stairs which rise to the first floor and features laminate flooring, double glazed barn style timber entrance door, under stairs storage, wall mounted radiator and a ceiling light.
Living Kitchen
4.9m x 5.5m
A very spacious open plan living kitchen with a front facing double glazed window, double glazed door leading to the garden, lovely exposed beams and stone walls, laminate flooring, wall mounted radiator, rear facing frosted glass window, ceiling light, a fitted kitchen with a range of wall and base units, sink and drainer, electric oven with a 4 ring gas hob, part tiled walls, spotlighting and a door to the utility room.
W.C.
A part tiled downstairs W.C. With a wash basin, low level W.C, ceiling light, extractor fan and a wall mounted radiator.
Living Room
4.5m x 5.5m
A spacious living area with two front facing double glazed windows with window seats underneath, laminate flooring, beautiful exposed beams and stone walls, fireplace with a gas stove, wall mounted radiator, wall and ceiling lights.
Utility Room
Access via the kitchen and features an inset stainless steel sink and drainer, wall and base units, plumbing for a washing machine, wall mounted boiler, part tiled walls, ceiling light, power and laminate flooring.
Master Bedroom
4.5m x 5.5m
A spacious double bedroom with a double height ceiling, two front facing double glazed windows, a rear facing velux double glazed window, carpet flooring, wall mounted radiator, exposed beams, wall lights and a door leading to the en-suite.
En-Suite
Neutrally decorated with a low flush W.C, wash basin, shower cubicle with an electric shower, carpet flooring, part tiled walls, wall mounted radiator, wall light, extractor fan, exposed beams, double height ceiling and a double glazed velux window.
Family Bathroom
Modern and stylish brand new bathroom with a rear facing double glazed velux window, low level W.C, bath, hand basin, tiled flooring and part tiled walls, double shower with a glass screen and a mains-fed mixer shower, exposed beams, wall light, wall mounted radiator and an extractor fan.
Bedroom Two
3.3m x 2.5m
A good sized double bedroom with a front facing double glazed window, laminate flooring, wall mounted radiator and a ceiling light.
Bedroom Three
3.4m x 2.5m
A good sized double bedroom with a front facing double glazed window, laminate flooring, wall mounted radiator and a ceiling light.
Outside
At the front of the property, there are spectacular views over a field and a quiet, private road shared with several other properties. There are 2 allocated parking spaces, visitor parking spaces and a gate leading to a good sized front garden which has mature hedges, plants, shrubs and a tree. The front garden has a lawned area and a paved path leading to a paved patio, a stone build shed and access to the front entrance door.
Property Location
Marketed by Purplebricks, Head Office
Disclaimer Property descriptions and related information displayed on this page are marketing materials provided by Purplebricks, Head Office. estateagents365.uk does not warrant or accept any responsibility for the accuracy or completeness of the property descriptions or related information provided here and they do not constitute property particulars. Please contact Purplebricks, Head Office for full details and further information.


