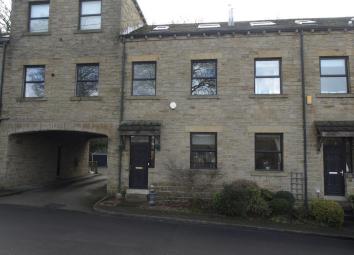Barn conversion for sale in Huddersfield HD8, 3 Bedroom
Quick Summary
- Property Type:
- Barn conversion
- Status:
- For sale
- Price
- £ 159,950
- Beds:
- 3
- Baths:
- 1
- Recepts:
- 2
- County
- West Yorkshire
- Town
- Huddersfield
- Outcode
- HD8
- Location
- Cuttlehurst, Scissett, Huddersfield HD8
- Marketed By:
- Butcher Residential
- Posted
- 2024-05-10
- HD8 Rating:
- More Info?
- Please contact Butcher Residential on 01226 417738 or Request Details
Property Description
Charming stone-built mews style town house - of particular interest to the younger family purchaser but also discerning downsizer - offering access to delightful surrounding countryside and well-placed for daily commuting.
Enjoying a delightful setting on the outer edge of Scissett with a fine outlook to the front and offering easy access to delightful surrounding countryside, this charming stone-built town house provides well-proportioned accommodation set out on three floors, complemented by private parking to the rear and also ownership of an area of the private woodland to the rear. Likely to prove of interest to a variety of purchasers, including the downsizer and younger family purchaser alike, the accommodation, which benefits from gas fired central heating and sealed unit double-glazing, extends to: Entrance hall, lounge/dining room with an open-plan aspect to an adjoining kitchen, two first-floor bedrooms and a family bathroom, whilst to the second floor is a generous l-shaped principal bedroom.
Ground-floor
entrance hallway Having oak-effect laminate flooring, this area proves ideal for the storing of outdoor clothing and footwear and, in turn, gives access to the following accommodation.
Lounge/dining room 14' 6" x 11' 11" (4.42m x 3.63m) Having a fully open-plan aspect to the adjoining kitchen, this front-facing reception room enjoys high levels of natural light provided by the picture window to the front. The focal point of the room is an attractive timber fireplace and surround with a tiled hearth and inset, in turn containing an electric fire. The room also exhibits oak-effect laminate flooring throughout. In addition, there are two wall light points, a useful understairs store, a TV aerial point and a double-panel radiator.
Kitchen 13' 1" x 8' 3" (3.99m x 2.51m) Providing a range of beech-effect fronted units to two walls comprising of an inset stainless-steel sink unit with cupboards under, there are further base and wall-mounted units and also a good expanse of worktop surfaces having ceramic tiling to the surrounds. There is a continuation of the oak-effect laminate flooring from the lounge/dining room, plumbing facilities for an automatic washing machine, a radiator, a wall-mounted Main gas fired combination heating boiler and the sale will include the Indesit oven, fluorine gas hob and extractor unit.
First-floor
bedroom one 11' 7" x 8' 3" (3.53m x 2.51m) This rear-facing principal bedroom enjoys a fine outlook over the woodland to the rear and there is once again oak-effect laminate flooring. There is also a single-panel radiator.
Bedroom two 10' 5" x 8' 8" (3.18m x 2.64m) Being positioned to the front elevation of the property, this bedroom enjoys a fine outlook over surrounding gardens and woodland, with longer range views towards the village of Scissett. The room is heated by way of a single-panel radiator.
Bathroom 8' 7" x 6' 1" (2.62m x 1.85m) Providing a three-piece suite in white comprising of: A panel bath having ceramic tiling to the surrounds and a thermostatic shower over, pedestal wash-hand basin and low-flush WC. There is also a radiator and laminate flooring.
First-floor landing With a single-panel radiator and a staircase, which in turn rises to the second floor.
Second floor
bedroom three 14' 4" x 8' plus 17'8'' x 7'5" (4.37m x NaNm) This very well-proportioned l-shaped bedroom offers potential for the installation of an en-suite shower room, which we understand has been completed in adjacent dwellings. The room exhibits three Veluxe double-glazed skylight windows, which ensure excellent levels of natural light. Furthermore, it provides two radiators.
Outside To the front is a small curtilage garden, whilst to the rear is an enclosed paved and gravelled sitting area. Beyond this is a private car-parking area, to the rear of which, a pathway gives access to a private area of woodland, which is included within the sale.
Services All mains are laid to the property.
Heating A gas-fired heating system is installed.
Double-glazing The property benefits from sealed-unit double-glazing.
Tenure We understand the property to be freehold.
Directions From our Denby Dale office, proceed down Wakefield Road and continue through Kitchenroyd. Upon entering Scissett, take the first turning right onto Cuttlehurst, continue along this road for approximately 150 yards and the property will be found on the right-hand side.
Ib/rp brochure verified by vendors 05/02/19
Property Location
Marketed by Butcher Residential
Disclaimer Property descriptions and related information displayed on this page are marketing materials provided by Butcher Residential. estateagents365.uk does not warrant or accept any responsibility for the accuracy or completeness of the property descriptions or related information provided here and they do not constitute property particulars. Please contact Butcher Residential for full details and further information.

