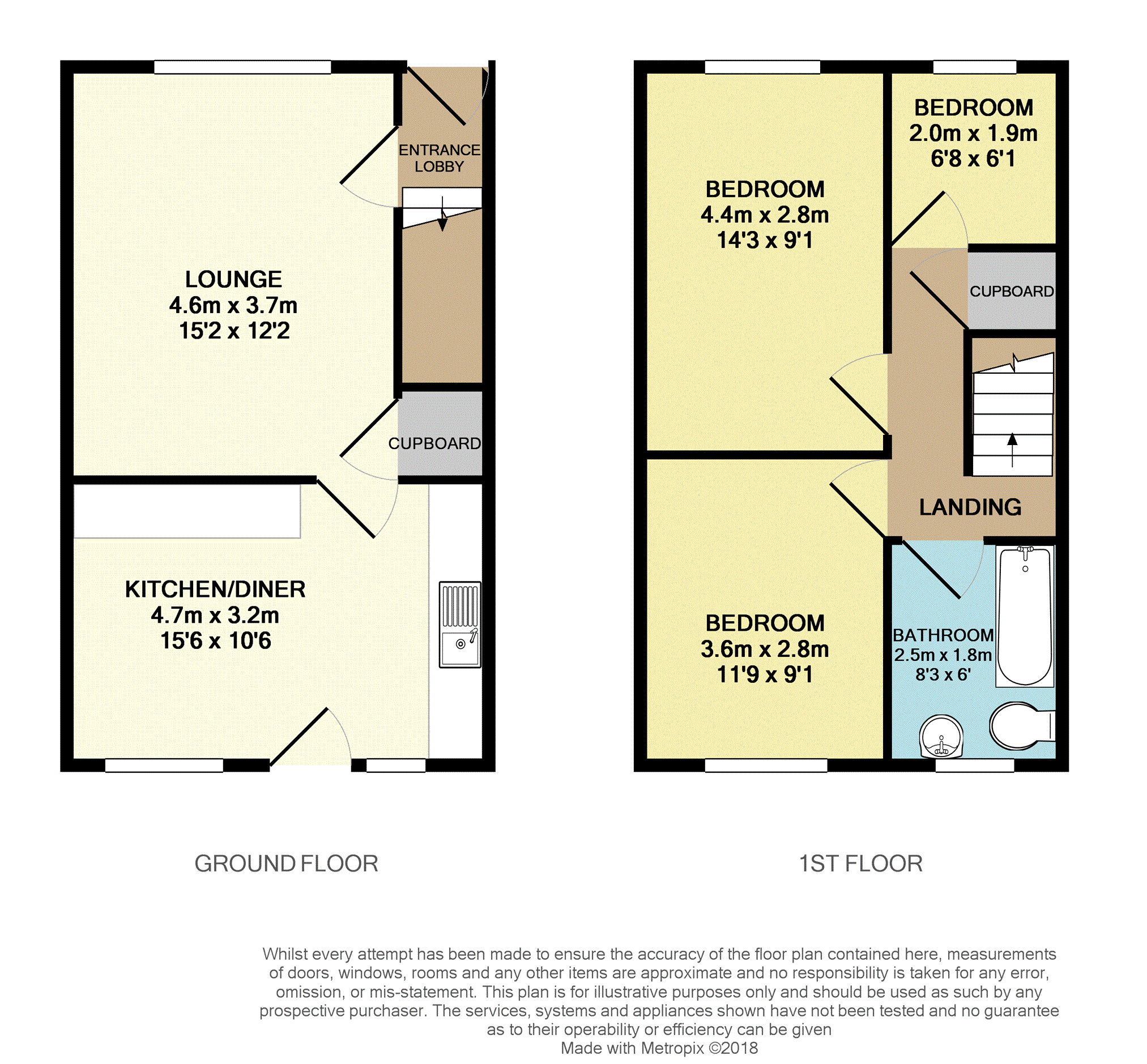Town house for sale in Sheffield S5, 3 Bedroom
Quick Summary
- Property Type:
- Town house
- Status:
- For sale
- Price
- £ 125,000
- Beds:
- 3
- Baths:
- 1
- Recepts:
- 1
- County
- South Yorkshire
- Town
- Sheffield
- Outcode
- S5
- Location
- Milnrow Road, Sheffield S5
- Marketed By:
- Purplebricks, Head Office
- Posted
- 2019-04-19
- S5 Rating:
- More Info?
- Please contact Purplebricks, Head Office on 0121 721 9601 or Request Details
Property Description
Viewing is highly recommended of this superb three bedroom end townhouse occupying an enviable end corner plot.
The accommodation offers in addition a detached garage, gas central heating, double glazing and briefly comprises : Entrance lobby, lounge, excellent fitted dining kitchen, on the first floor are three bedrooms and bathroom with new white suite. Outside are gardens to the front and side, rear off road parking with detached garage and enclosed lawn.
The property is situated close to excellent local amenities, surrounded by reputable schools, a short drive to the M1/City Centre with direct roads leading to Sheffield, Rotherham and Barnsley.
No Chain Involved.
Entrance Hallway
Approached via the main obscure double glazed entrance door with central heating radiator and access to the first floor.
Lounge
15'2" x 12'2"
A delightful reception room with front double glazed window, wall mounted electric fire, double radiator and under stairs cupboard.
Kitchen/Diner
15'6" x 10'6"
Having a superb range of white gloss fronted wall and base units, work surfaces including stainless steel sink unit with mixer tap, built in Candy gas oven, four ring electric hob, extractor fan, plumbing for automatic washing machine, air venting for tumble dryer and tiling to the back of the units.
Baxi central heating boiler, recess for fridge freezer, tiled floor, ample space for dining table, two rear double glazed windows, double radiator and obscure double glazed rear entrance door.
First Floor Landing
With access provided to the roof void, double radiator and built in cupboard.
Bedroom One
14'3" x 9'1"
With front double glazed window and double radiator.
Bedroom Two
11'9" x 9'1"
With rear double glazed window and double radiator.
Bedroom Three
6'8" x 6'1"
With front double glazed window and double radiator.
Bathroom
8'3" x 6'0"
Having a delightful new white suite comprising panelled bath, shower attachment in addition to the fitted Triton shower unit, pedestal wash hand basin and low flush w/c. Tiling to all walls and floor, rear obscure double glazed window and heated towel rail.
Outside
The property is situated on an enviable end corner plot with gardens to front and side, wrought iron gates lead to an off road parking space with rear enclosed lawn and detached garage. External water tap.
Property Location
Marketed by Purplebricks, Head Office
Disclaimer Property descriptions and related information displayed on this page are marketing materials provided by Purplebricks, Head Office. estateagents365.uk does not warrant or accept any responsibility for the accuracy or completeness of the property descriptions or related information provided here and they do not constitute property particulars. Please contact Purplebricks, Head Office for full details and further information.


