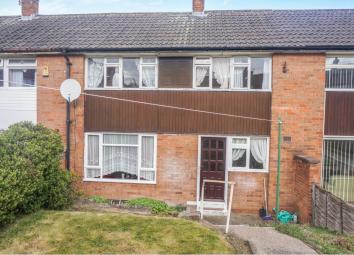Town house for sale in Sheffield S14, 3 Bedroom
Quick Summary
- Property Type:
- Town house
- Status:
- For sale
- Price
- £ 90,000
- Beds:
- 3
- Baths:
- 1
- Recepts:
- 1
- County
- South Yorkshire
- Town
- Sheffield
- Outcode
- S14
- Location
- Morland Road, Sheffield S14
- Marketed By:
- Purplebricks, Head Office
- Posted
- 2024-04-28
- S14 Rating:
- More Info?
- Please contact Purplebricks, Head Office on 024 7511 8874 or Request Details
Property Description
Open viewing Friday 3rd may at 4.30PM prompt please book your slot now.
No chain is involved of this well presented and maintained three bedroom terrace house offering gas central heating and is situated in this popular residential location ideal for first time buyers or investors.
The accommodation briefly comprises : Entrance lobby, lounge, fitted dining kitchen, utility/further entrance, on the first floor are three bedrooms and shower room. Outside : Forecourt and rear garden mainly laid to lawn with flower borders and shrubs.
The property is ideally located close to local amenities and transport links including bus routes and the Supertram network.
Entrance Hallway
Approached via the main obscure glazed entrance door with access to the first floor, central heating radiator and central heating thermostat control.
Lounge
12'3" x 12'0"
With rear glazed window, double radiator, coving and feature fireplace with fitted gas fire.
Kitchen/Diner
10'7" x 10'1"
Having fitted wall and base units, rolled edged work surfaces including circular sink unit with mixer tap, cooker position, double radiator, rear glazed window, obscure glazed rear entrance door and built in pantry.
Utility Area
10'0" x 6'9"
A further useful area with additional front door, under stairs cupboard and store recess.
First Floor Landing
With front glazed window, access to the roof void and gas heater.
Bedroom One
14'6" x 9'0"
With rear glazed window, coving, ceiling rose, double radiator and fitted wardrobes.
Bedroom Two
11'10" x 7'0"
With rear glazed window and cupboard housing the Ideal central heating boiler.
Bedroom Three
11'10" x 8'6" max reducing to 6'0"
With rear glazed window and electric storage heater.
Shower Room
6'1" x 5'2"
With corner shower cubicle, fitted shower unit, pedestal wash hand basin and low flush w/c. Electric heater, obscure glazed window, double radiator and tiling to all walls.
Outside
To the front of the property is a forecourt and two entrance doors. To the rear is a delightful lawned garden having a range of flower borders and shrubs.
Property Location
Marketed by Purplebricks, Head Office
Disclaimer Property descriptions and related information displayed on this page are marketing materials provided by Purplebricks, Head Office. estateagents365.uk does not warrant or accept any responsibility for the accuracy or completeness of the property descriptions or related information provided here and they do not constitute property particulars. Please contact Purplebricks, Head Office for full details and further information.


