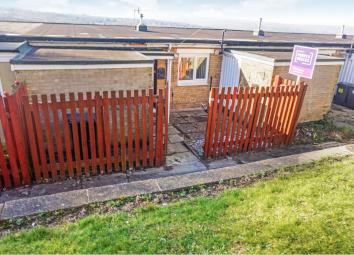Town house for sale in Sheffield S14, 2 Bedroom
Quick Summary
- Property Type:
- Town house
- Status:
- For sale
- Price
- £ 80,000
- Beds:
- 2
- Baths:
- 1
- Recepts:
- 1
- County
- South Yorkshire
- Town
- Sheffield
- Outcode
- S14
- Location
- Sands Close, Sheffield S14
- Marketed By:
- Purplebricks, Head Office
- Posted
- 2019-05-07
- S14 Rating:
- More Info?
- Please contact Purplebricks, Head Office on 024 7511 8874 or Request Details
Property Description
Open viewing Saturday 2nd March 11.30-12.00PM prompt. Please book you time slot online now.
Offering an ideal purchase for A first time buyer, investor or single person is this superbly presented and maintained two double bedroom mid townhouse which must be viewed to take in the open views and deceptively spacious accommodation.
The accommodation offers gas central heating, double glazing and briefly comprises : Entrance lobby, lounge, dining room, kitchen, bathroom, on the lower ground floor are two double bedrooms and conservatory. Front paved garden and rear enclosed garden and patio.
No chain involved
The property is situated in the popular residential area of Gleadless Valley. Located close to local amenities, shops and transport links including bus and Supertram lines.
Entrance
Approached via a double glazed entrance door with steps down to the lower round floor.
Lounge
13'9" x 12'7"
With rear double glazed window, double radiator, exposed floorboards and corner display unit.
Kitchen
10'9" x 8'0"
Having fitted wall and base units, rolled edged work surfaces including stainless steel sink unit with mixer tap and double glazed window above. Built in electric oven, four ring gas hob, Vokera central heating boiler, extractor fan, laminate flooring and plumbing for automatic washing machine.
Dining Room
8'11" x 8'0"
With double radiator, laminate flooring and rear double glazed window taking in the open views.
Bathroom
6'0" x 5'7"
Having a white suite comprising panelled bath, shower screen, fitted shower unit, pedestal wash hand basin and low flush w/c. Tiled floor, tiling to all walls and front obscure double glazed window.
Lower Ground Floor
With access to the bedrooms and conservatory.
Bedroom One
14'5" x 8'11"
With rear double glazed window, central heating radiator, laminate flooring and the whole room is sound proofed.
Bedroom Two
14'5" x 7'10"
With rear double glazed window, central heating radiator and recess shelved area.
Conservatory
20'5" x 4'2"
With rear double glazed windows taking in the open views and double glazed rear entrance door.
Outside
With front enclosed paved area with brick built store. To the rear is a paved patio and enclosed garden.
Property Location
Marketed by Purplebricks, Head Office
Disclaimer Property descriptions and related information displayed on this page are marketing materials provided by Purplebricks, Head Office. estateagents365.uk does not warrant or accept any responsibility for the accuracy or completeness of the property descriptions or related information provided here and they do not constitute property particulars. Please contact Purplebricks, Head Office for full details and further information.


