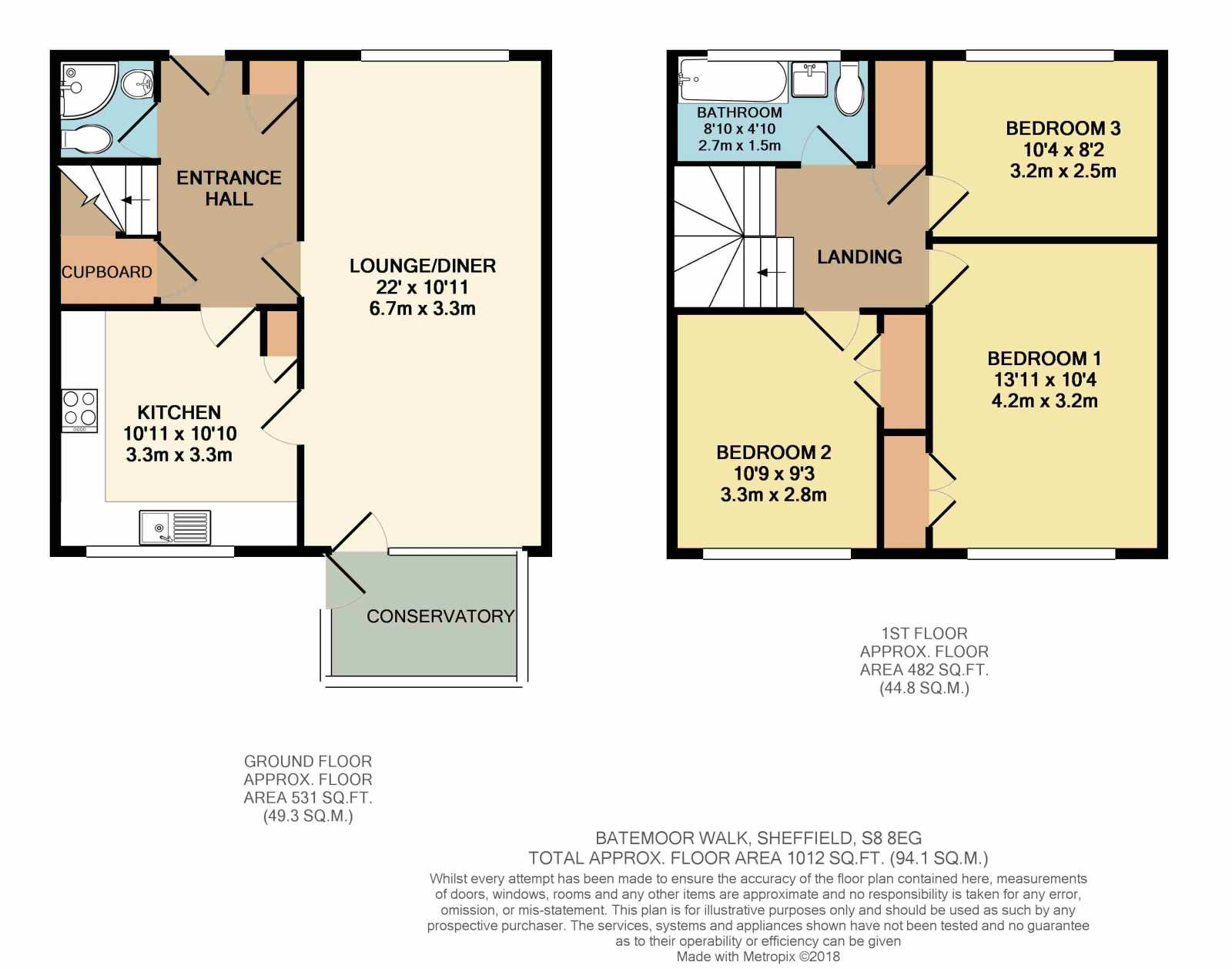Town house for sale in Sheffield S8, 3 Bedroom
Quick Summary
- Property Type:
- Town house
- Status:
- For sale
- Price
- £ 65,000
- Beds:
- 3
- Baths:
- 1
- Recepts:
- 1
- County
- South Yorkshire
- Town
- Sheffield
- Outcode
- S8
- Location
- Batemoor Walk, Sheffield S8
- Marketed By:
- Staves Estate Agents
- Posted
- 2018-12-07
- S8 Rating:
- More Info?
- Please contact Staves Estate Agents on 0114 446 9171 or Request Details
Property Description
A spacious 3 bedroom end townhouse which is available with no chain and is worthy of an internal inspection. The accommodation is presented to a good standard throughout and benefits from an enclosed rear garden. Internal viewing recommended.
Entrance Hall
A spacious entrance hallway with two large built in storage cupboards, front facing half glazed uPVC entrance door, central heating radiator and stairs leading to the first floor. Wall mounted burglar alarm panel.
Downstairs Shower Room
Low flush WC, wash hand basin, shower cubicle and front facing obscure glazed window.
Lounge (6.7m x 3.3m)
A large reception room with two central heating radiators, front facing uPVC window, rear facing wooden French doors which opens into the conservatory.
Conservatory (2.5m x 1.75m)
Front and side windows and side facing door opening onto the rear garden.
Kitchen (3.3m x 3.3m)
Fitted wall and base units with plumbing and space for a washing machine and space for a fridge/freezer and cooker. Rear facing uPVC window overlooking the rear garden. Central heating radiator. Wall mounted boiler.
First Floor Landing
Built in storage cupboard housing the hot water tank.
Bedroom One (4.3m x 3m)
A good size double bedroom with rear facing uPVC window overlooking the rear garden. A range of fitted bedroom furniture and central heating radiator.
Bedroom Two (3.3m x 2.9m)
A further double bedroom with built in wardrobes, central heating radiator and rear facing uPVC window overlooking the rear garden.
Bedroom Three (3m x 2.4m)
Front facing uPVC window and central heating radiator.
Bathroom (2.8m x 1.45m)
With a suite comprising of a low flush WC, vanity sink unit and panelled bath. Front facing obscure glazed uPVC window and central heating radiator.
Outside
To the front of the property is a lawned garden with pathway leading to the front facing entrance door. To the rear of the property is a pleasant enclosed garden with patio.
Property Location
Marketed by Staves Estate Agents
Disclaimer Property descriptions and related information displayed on this page are marketing materials provided by Staves Estate Agents. estateagents365.uk does not warrant or accept any responsibility for the accuracy or completeness of the property descriptions or related information provided here and they do not constitute property particulars. Please contact Staves Estate Agents for full details and further information.


