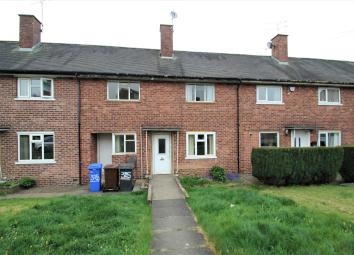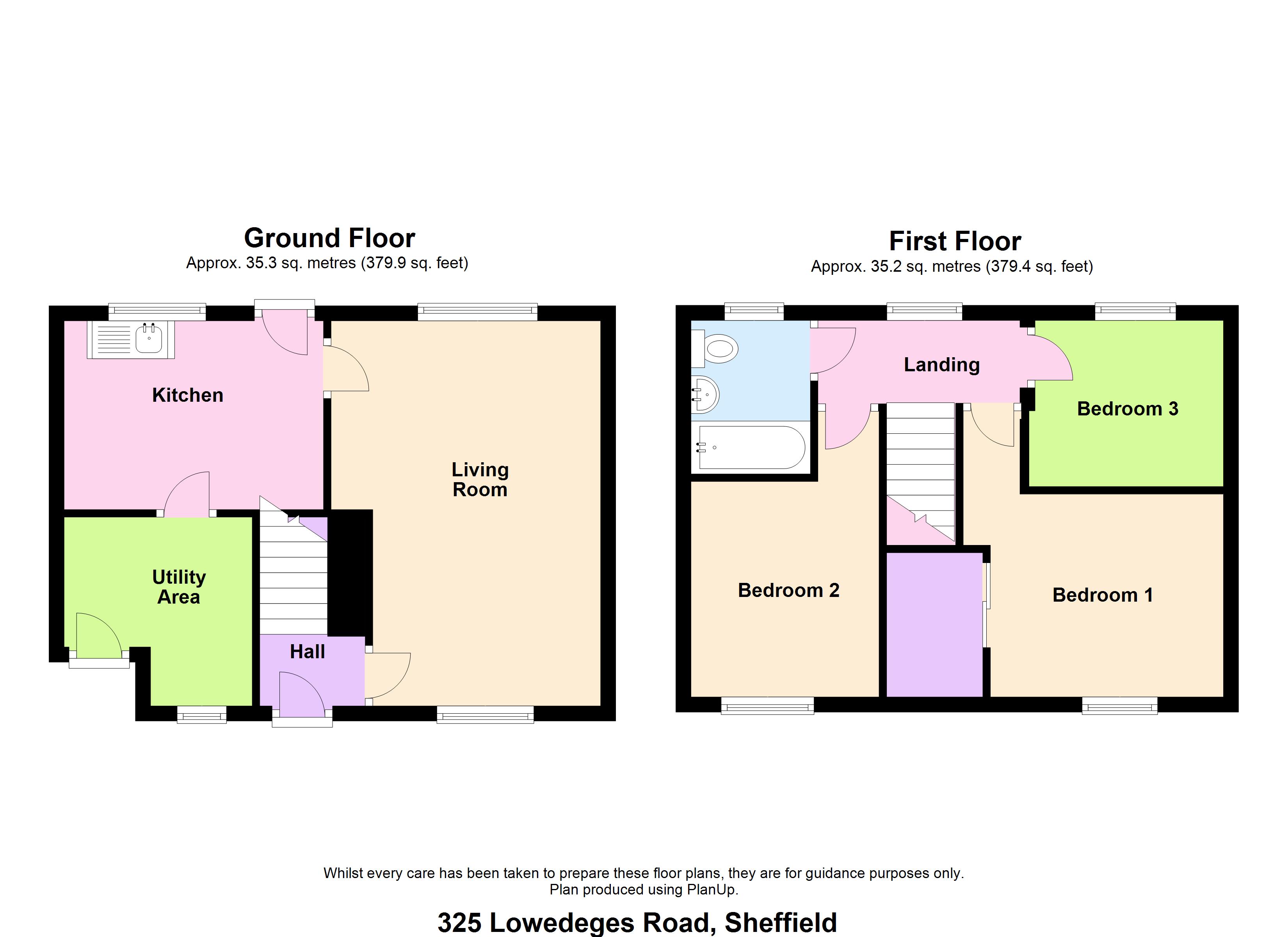Town house for sale in Sheffield S8, 3 Bedroom
Quick Summary
- Property Type:
- Town house
- Status:
- For sale
- Price
- £ 79,950
- Beds:
- 3
- Baths:
- 1
- Recepts:
- 1
- County
- South Yorkshire
- Town
- Sheffield
- Outcode
- S8
- Location
- Lowedges Road, Sheffield S8
- Marketed By:
- Andersons Residential Sales & Lettings
- Posted
- 2019-04-16
- S8 Rating:
- More Info?
- Please contact Andersons Residential Sales & Lettings on 0114 446 0156 or Request Details
Property Description
Offered for sale with the benefit of no chain is this three bedroom mid terraced home situated in the heart of this popular residential area, which is close to schools, local amenities and offers great public transport links close by. Requiring a full scheme of updating this well proportioned home would be an ideal purchase for investor/developers or possibly 'diy' savvy FTBs.
The accommodation briefly comprises; Entrance Hall, Living Room, Kitchen and Utility Room. On the first floor are three generously sized bedrooms and a family bathroom. Outside are gardens to the front and rear.
Entrance hall Having a timber entrance door and staircase leading to first floor accommodation.
Living room 16' 11" x 11' 8" (5.17m x 3.57m) Having front and rear facing single glazed windows, a central heating radiator, coving to the ceiling and a feature fireplace with 'Adam' style surround and marble effect back and hearth.
Kitchen 11' 5" x 8' 2" (3.48m x 2.51m) Requiring full refurbishment - having a stainless steel sink unit and storage below, space for a free standing cooker, space and plumbing for an automatic washing machine and dryer. There is also a central heating radiator, rear timber door and rear facing single glazed window.
Utility room 8' 7" (max) x 8' 0" (max) (2.64m x 2.46m) Providing useful utility space or the potential to extend the size of kitchen (subject to the necessary regulations and permissions). Having a front facing single glazed window and timber entrance door.
Landing With access to the loft storage area and having a rear facing single glazed window.
Bedroom one 8' 9" x 10' 6" (2.69m x 3.21m) A well proportioned room with a front facing single glazed window, a central heating radiator and large walk in wardrobe.
Bedroom two 9' 10" x 8' 1" (3.01m x 2.47m) With a front facing single glazed window and a central heating radiator.
Bedroom three 8' 9" x 7' 10" (2.69m x 2.41m) Having a rear facing single glazed window and a central heating radiator.
Bathroom Being fitted with a three piece suite comprising panelled bath, low flush w/c and a pedestal wash hand basin. There is also a rear facing single glazed window and a central heating radiator.
Outside There are lawned gardens to both the front and rear of the property.
Property Location
Marketed by Andersons Residential Sales & Lettings
Disclaimer Property descriptions and related information displayed on this page are marketing materials provided by Andersons Residential Sales & Lettings. estateagents365.uk does not warrant or accept any responsibility for the accuracy or completeness of the property descriptions or related information provided here and they do not constitute property particulars. Please contact Andersons Residential Sales & Lettings for full details and further information.


