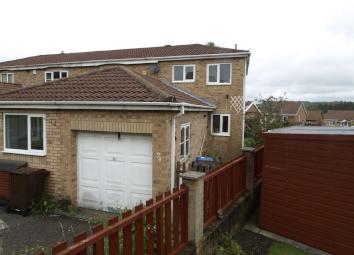Town house for sale in Sheffield S35, 1 Bedroom
Quick Summary
- Property Type:
- Town house
- Status:
- For sale
- Price
- £ 95,000
- Beds:
- 1
- Baths:
- 1
- Recepts:
- 2
- County
- South Yorkshire
- Town
- Sheffield
- Outcode
- S35
- Location
- Oakfern Grove, High Green, Sheffield S35
- Marketed By:
- Butcher Residential
- Posted
- 2024-04-03
- S35 Rating:
- More Info?
- Please contact Butcher Residential on 01226 417748 or Request Details
Property Description
McClean's Homes constructed one bedroom end town house - enjoying a highly desirable end of cul-de-sac setting - offered with no vendor chain and offering potential for reconfiguration/re-appointment to the purchasers own requirements.
Constructed in the 1980's by McClean's Homes, this end town house enjoys a desirable end of cul-de-sac setting in this ever popular part of High Green, its location placing many South Yorkshire centres within easy commuting distance. Offered to the market with no vendor chain, this double bedroomed town house, which currently benefits from gas heating and uPVC double-glazing, certainly offers scope for re-appointment and possible reconfiguration to the successful purchasers own requirements. A number of similarly styled adjacent dwellings have converted the integral garage to create a generous separate dining kitchen. The accommodation currently comprises of: Entrance hall with walk-in cloaks cupboard, rear facing lounge, kitchen, first floor double bedroom, recently re-appointed shower room, particularly generous gardens to the rear with further front gardens and long driveway leading to integral garage.
Ground floor
entrance hallway With a useful walk-in cloaks storage cupboard, the inner hall area also gives access to a further understairs store.
Kitchen 6' 8" x 7' 1" (2.03m x 2.16m) Providing a range of base and wall units, comprising of: An inset stainless-steel sink unit with beech-effect cupboards beneath, there are further base beech-effect cupboards, additional original wall storage cupboards, an expanse of worktop surfaces having ceramic tiling to the surrounds, plumbing facilities for an automatic washing machine and a point for an electric cooker.
Lounge 12' 5" x 9' 9" (3.78m x 2.97m) Having a fine outlook over the rear garden, access to which is provided by double-glazed sliding patio doors, the room exhibits as a focal point, a mock-brick fireplace. There is also a single panel radiator.
First floor
double bedroom 10' 0" x 10' 5" (3.05m x 3.18m) With a rear facing window affording an outlook over the rear garden and adjacent gardens, this well-proportioned double bedroom provides fitted wardrobes to one wall. In addition, there is a further bulk-head airing cupboard containing a Lite hot water cylinder, a single panel radiator and also a loft-access facility.
Shower room 6' 6" x 5' 10" (1.98m x 1.78m) Presented in the "wet room" style, having a sealed floor and providing a white suite, comprising of: A low-flush WC, a pedestal wash-hand basin and a shower area with a wall-mounted Gainsborough electric shower. There is also a radiator and an extractor fan.
Outside A long driveway to the front provides parking facilities for a number of vehicles and leads, in turn, to the attached single garage, having internal measurements of approximately 16'4'' x 8'6'' and benefiting from light and power supplies, whilst also containing the gas fired central heating boiler.
The garden to the rear, which in our opinion is particularly well-proportioned for a property of this nature, offers potential for cultivation to the successful purchasers own requirements.
Services All mains are laid to the property.
Heating A gas fired heating system is installed.
Double-glazing The property benefits from uPVC sealed unit double-glazing.
Tenure We are awaiting confirmation for the tenure of the property.
Directions Post Code for Sat Nav purposes: S35 4DT
When proceeding up Oakfern Grove, the property will be found in the upper part of the cul-de-sac on the right-hand side.
Ib/rp brochure not yet verified by vendor.
Property Location
Marketed by Butcher Residential
Disclaimer Property descriptions and related information displayed on this page are marketing materials provided by Butcher Residential. estateagents365.uk does not warrant or accept any responsibility for the accuracy or completeness of the property descriptions or related information provided here and they do not constitute property particulars. Please contact Butcher Residential for full details and further information.

