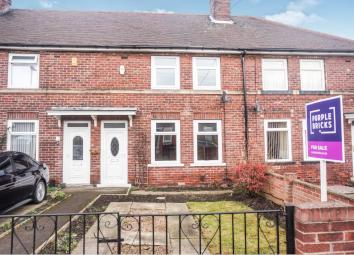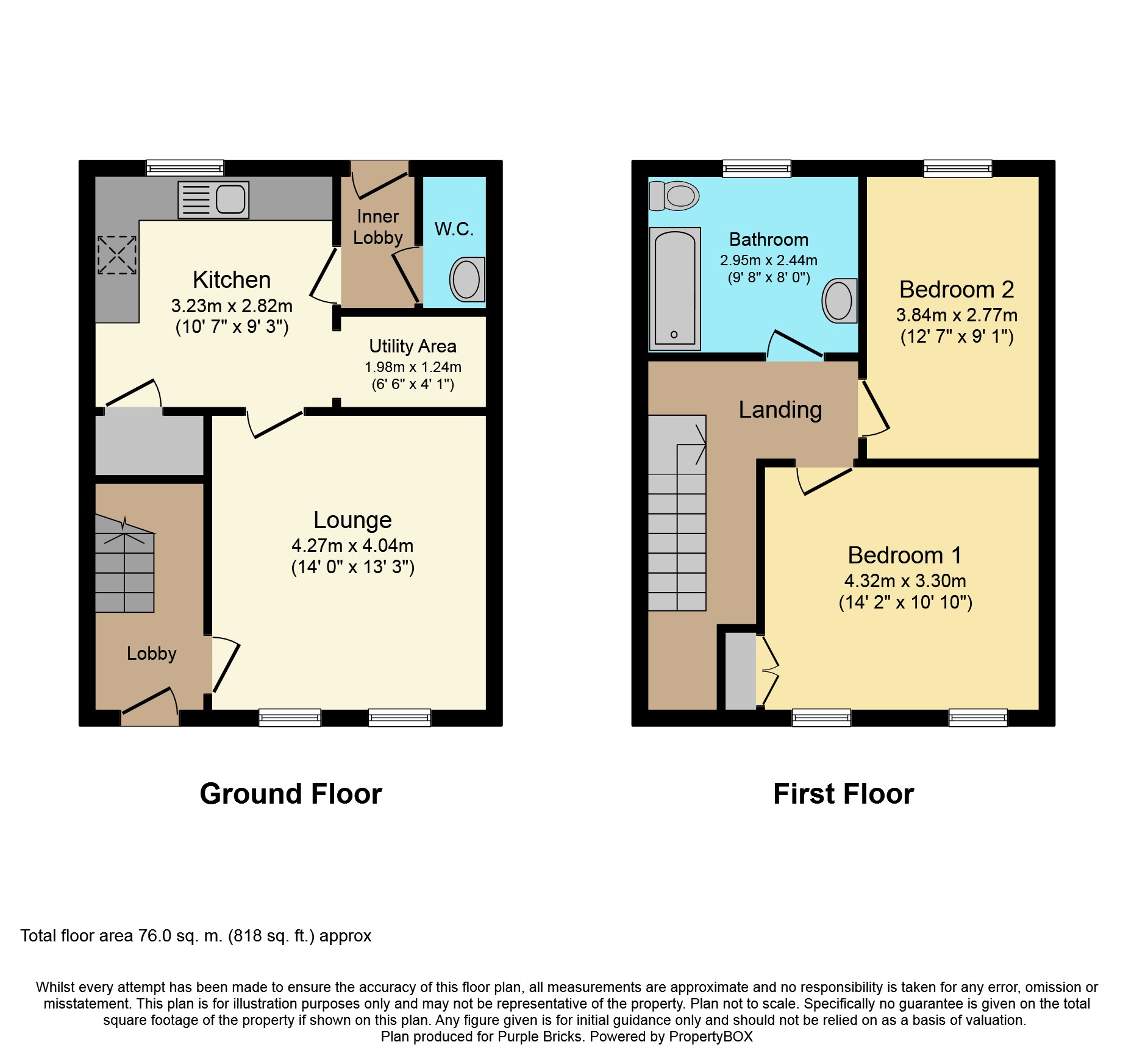Town house for sale in Sheffield S5, 2 Bedroom
Quick Summary
- Property Type:
- Town house
- Status:
- For sale
- Price
- £ 90,000
- Beds:
- 2
- Baths:
- 1
- Recepts:
- 1
- County
- South Yorkshire
- Town
- Sheffield
- Outcode
- S5
- Location
- Raisen Hall Place, Sheffield S5
- Marketed By:
- Purplebricks, Head Office
- Posted
- 2019-03-07
- S5 Rating:
- More Info?
- Please contact Purplebricks, Head Office on 024 7511 8874 or Request Details
Property Description
An internal inspection is highly recommended of this superbly upgraded two bedroom mid townhouse offering off road parking, gas central heating, double glazing and is ideally suited to a first time buyer or investor.
The accommodation briefly comprises : Entrance lobby, lounge, excellent fitted kitchen with utility area to the side, rear entrance lobby, downstairs w/c, on the first floor are two bedrooms and bathroom. Outside : Front garden, off road parking and rear paved patio and enclosed garden.
No chain involved
Located in this popular residential area with access to a host of local amenities such as local, shops, schools, doctors and supermarkets. The area is also well served with a number of bus services which give good commuter links to the city centre and the surrounding suburbs making this the ideal starter home.
Entrance Hallway
Approached via the main obscure leaded double glazed entrance door with access to the first floor, central heating radiator and alarm panel.
Lounge
14'0" x 13'3"
Having 2 x front double glazed windows, two central heating radiators and display fireplace.
Kitchen
10'7" x 9'3"
Having an excellent range of fitted white gloss fronted wall and base units, wooden work surfaces including stainless steel sink unit with mixer tap and double glazed window above, central heating radiator, laminate flooring, built in electric oven, four ring gas hob, extractor fan, cupboard housing the Vaillant central heating boiler, deep under stairs cupboard and useful utility area to the side with wall unit, plumbing for automatic washing machine, central heating radiator and laminate flooring.
Rear Lobby
With obscure double glazed rear entrance door and laminate flooring.
W.C.
With low flush w/c, corner wash hand basin, rear obscure double glazed window, heated towel rail and laminate flooring.
First Floor Landing
With access to the roof void.
Bedroom One
14'2" x 10'10"
With two x front double glazed windows, central heating radiator and double cupboard.
Bedroom Two
12'7" x 9'1"
With rear double glazed window and central heating radiator.
Bathroom
9'8" x 8'0"
Having a white suite comprising panelled bath, shower screen, fitted shower unit, wash hand basin with cupboard beneath and to the side, low flush w/c, laminate flooring, heated towel rail and rear obscure double glazed window.
Outside
To the front of the property is a garden with flower border and useful off road parking.
To the rear is a paved patio, enclosed lawned garden and external water tap.
Property Location
Marketed by Purplebricks, Head Office
Disclaimer Property descriptions and related information displayed on this page are marketing materials provided by Purplebricks, Head Office. estateagents365.uk does not warrant or accept any responsibility for the accuracy or completeness of the property descriptions or related information provided here and they do not constitute property particulars. Please contact Purplebricks, Head Office for full details and further information.


