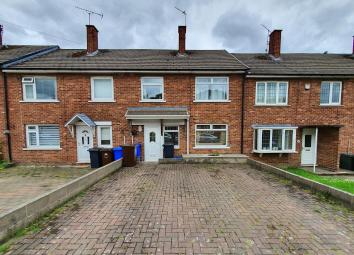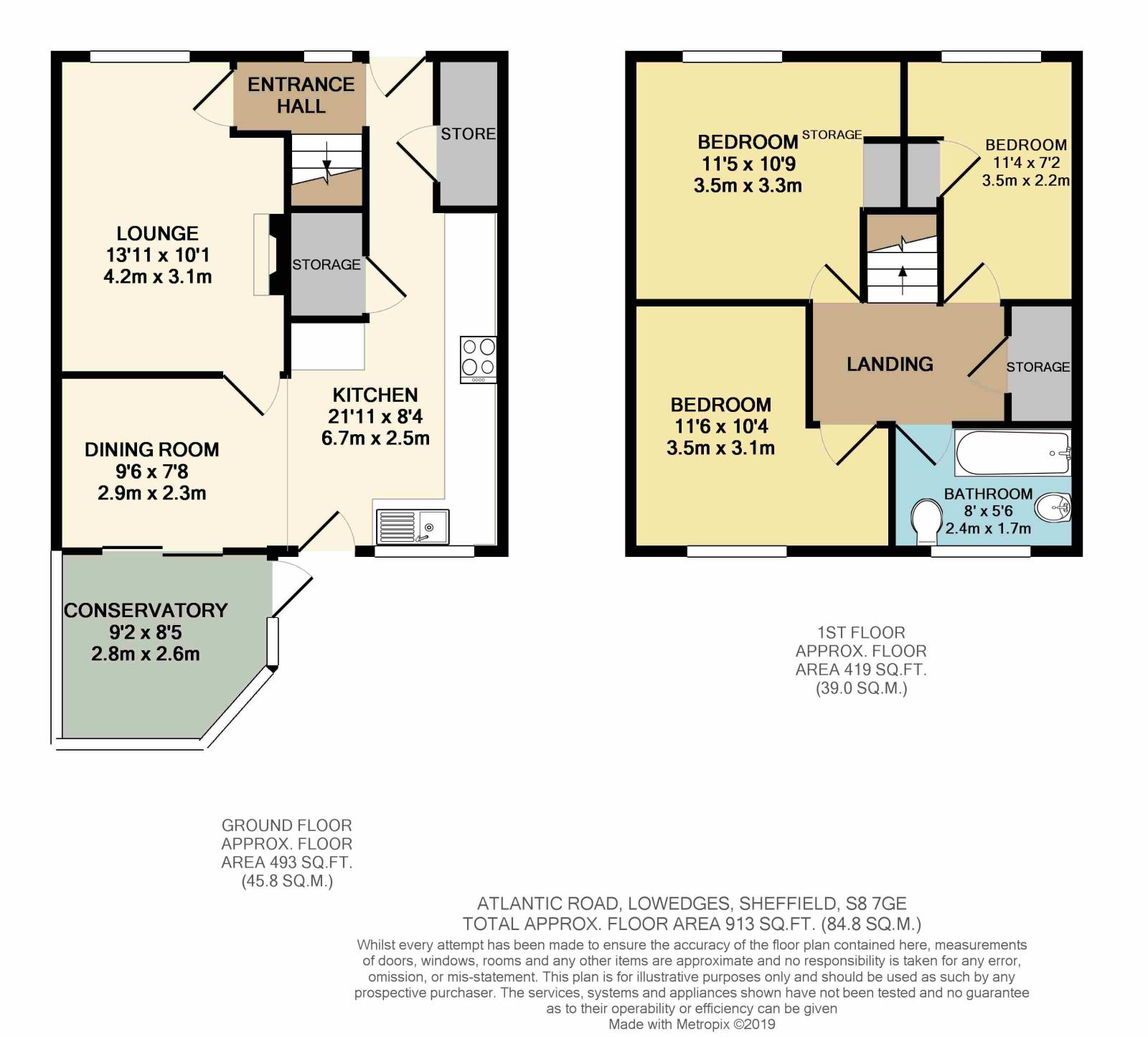Town house for sale in Sheffield S8, 3 Bedroom
Quick Summary
- Property Type:
- Town house
- Status:
- For sale
- Price
- £ 110,000
- Beds:
- 3
- Baths:
- 1
- Recepts:
- 2
- County
- South Yorkshire
- Town
- Sheffield
- Outcode
- S8
- Location
- Atlantic Road, Lowedges, Sheffield S8
- Marketed By:
- Staves Estate Agents
- Posted
- 2024-04-29
- S8 Rating:
- More Info?
- Please contact Staves Estate Agents on 0114 446 9171 or Request Details
Property Description
Available with no chain is this well presented three bedroom town house situated in this popular residential area close to excellent local amenities. Benefiting from gas central heating and uPVC double glazing the property briefly comprises: Entrance lobby, lounge, dining room, kitchen and conservatory. Three first floor bedrooms and bathroom. Off road parking to the front and a pleasant enclosed garden to the rear. Being of particular interest to first time buyers or buy to let investors alike, the property is deserving of an internal inspection to appreciate the accommodation on offer.
Entrance Lobby
Approached via a front facing uPVC entrance door and having a large store cupboard housing the central heating boiler, front facing uPVC window and stairs rising to the first floor.
Lounge (13'11 x 10'1)
A good sized living room having a front facing uPVC window, feature electric fire with marble hearth and wood surround, coving and a central heating radiator.
Dining Room (9'6 x 7'6)
Providing ample space for dining and having rear facing uPVC patio doors leading into the conservatory and a central heating radiator. The room leads open plan into the:
Kitchen (21'11 x 8'4 (narrowing to 5'5))
An L shaped kitchen having a range of fitted wall and base units which incorporate roll edge work surfaces, 1 ½ stainless steel sink and drainer, integrated fridge/freezer, electric oven and a gas hob with extractor hood above. Having an under stairs storage cupboard, rear facing uPVC window and rear facing uPVC entrance door leading onto the garden.
Conservatory (9'2 x 8'5)
Having side and rear facing uPVC windows giving pleasant views over the rear garden. Side facing uPVC entrance door.
First Floor
Landing
Having a large built in storage cupboard and access to the loft space.
Bedroom One (11'5 x 10'9)
A good sized double bedroom having a front facing uPVC window, coving, built in storage cupboard and central heating radiator.
Bedroom Two (11'6 x 10'4)
A further double bedroom having a rear facing uPVC window, central heating radiator and coving.
Bedroom Three (11'4 x 5'7)
Having a front facing uPVC window, central heating radiator, coving and useful built in storage cupboard.
Bathroom (8'0 x 5'6)
Having a suite in white comprising: Panelled bath, pedestal wash basin and a low flush WC. Having a rear facing uPVC obscure glazed window and a central heating radiator.
Outside
To the front is a block paved driveway providing off road parking for two cars. A pleasant, low maintenance garden is enjoyed to the rear, having border plants and shrubbery, all of which is fully enclosed and private.
Property Location
Marketed by Staves Estate Agents
Disclaimer Property descriptions and related information displayed on this page are marketing materials provided by Staves Estate Agents. estateagents365.uk does not warrant or accept any responsibility for the accuracy or completeness of the property descriptions or related information provided here and they do not constitute property particulars. Please contact Staves Estate Agents for full details and further information.


