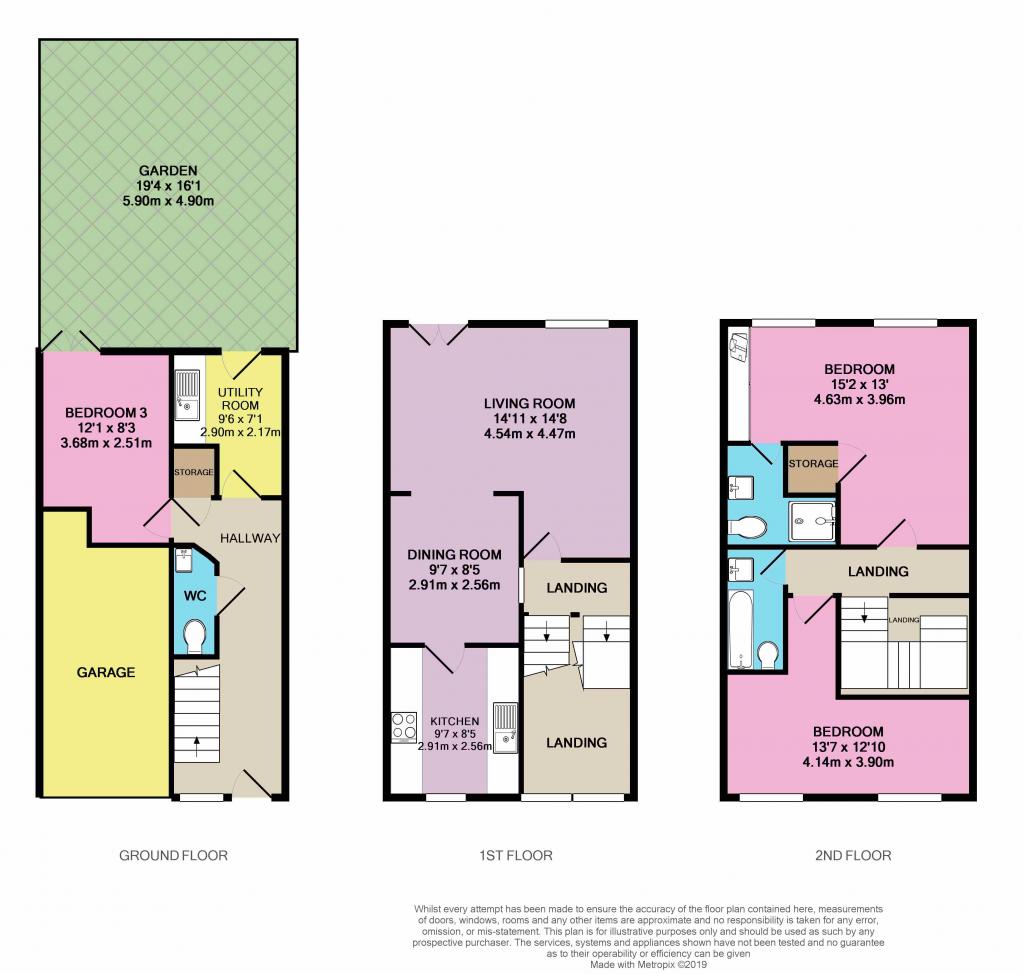Town house for sale in Oldham OL3, 3 Bedroom
Quick Summary
- Property Type:
- Town house
- Status:
- For sale
- Price
- £ 280,000
- Beds:
- 3
- Baths:
- 3
- Recepts:
- 2
- County
- Greater Manchester
- Town
- Oldham
- Outcode
- OL3
- Location
- Royal George, Greenfield, Oldham OL3
- Marketed By:
- EweMove Sales & Lettings - Stalybridge
- Posted
- 2024-04-07
- OL3 Rating:
- More Info?
- Please contact EweMove Sales & Lettings - Stalybridge on 0161 937 5764 or Request Details
Property Description
This development has maintained a well kept appearance, and this home has arguably one of the best plots on the site; being an end townhouse and having open views to the rear, the cul-de-sac location means there is no through traffic, and the south facing garden is perfect for enjoying the spring and summer months whilst taking in the awesome views.
This fantastic home is within walking distance to Friezland Primary School, and for secondary schools there are Saddleworth School and Mossley Hollins within easy reach. Transport links are good, and Greenfield train station only around 10 minutes walking distance.
If you fancy a wander round some independent shops and boutiques, a lazy brunch, or maybe a few glasses of something sparkly, then Uppermill is also only a few minutes away.
The house itself has a light and airy modern feel. In a townhouse design there is a bright entrance hallway and downstairs WC; a handy utility room with sink and additional storage and the third bedroom all on the ground floor.
The ground floor bedroom is lovely with French doors opening out on to the rear garden patio so its really light.
Upstairs then and this is where you find the living room, dining room and kitchen. With a fairly open plan feel, there is plenty of room to work with, whilst maintaining a separate dining area. Again, its lovely and light thanks to the large windows. And, whats more on a nice day you can throw open the doors as the living room has a Juliet balcony to make the most of those stunning views.
The kitchen is well equipped, with plenty of cupboard space and integrated fridge, freezer and dishwasher.
Upstairs again, and the detail of the large vertical windows at the front of the house continue to let in the light to the staircase. On the top floor, you find the master bedroom, a further double bedroom and the family bathroom.
The master bedroom is a good size and has fitted furniture giving you loads of closet space. There is also a lovely en-suite shower room.
The second bedroom is another double, again with fitted wardrobes.
Into the family bathroom and it is decked out in a neutral colour way with white 3 piece bathroom suite.
Outside, the property continues to impress - the south facing patio garden is a really good size, and isn't overlooked. In fact what you get is stunning views, and a great place for outdoor entertaining.
There is a driveway with parking for 1 car and also an integral garage.
There is no chain, so this property could be yours without having to wait for vendors to move. Please call or click to secure your viewing.
This home includes:
- Entrance Hall
Bright entrance hall. - Downstairs Cloakroom
Downstairs WC and sink. - Utility Room
2.9m x 2.17m (6.2 sqm) - 9' 6" x 7' 1" (67 sqft)
Fitted utility room with base units and sink. Plumbed for washing machine. - Bedroom 3
3.68m x 2.5m (9.2 sqm) - 12' x 8' 2" (99 sqft)
Good sized third bedrooms with French doors leading out to the enclosed rear patio garden. - Living Room
4.47m x 4.54m (20.2 sqm) - 14' 7" x 14' 10" (218 sqft)
Spacious living room with doors opening onto Juliet balcony overlooking the open aspect views at the rear of the property. - Dining Room
2.91m x 2.56m (7.4 sqm) - 9' 6" x 8' 4" (80 sqft)
Good sized dining space with wood laminate flooring. - Kitchen
2.91m x 2.56m (7.4 sqm) - 9' 6" x 8' 4" (80 sqft)
Fitted kitchen with wall and base units. Integrated fridge and freezer and dishwasher. - Bedroom 1
4.63m x 3.96m (18.3 sqm) - 15' 2" x 12' 11" (197 sqft)
(Measurement to wardrobes) Spacious master bedroom with fitted bedroom furniture. Neutral carpet. - Ensuite Shower Room
4.13m x 3.9m (16.1 sqm) - 13' 6" x 12' 9" (173 sqft)
Lovely en-suite shower room with shower enclosure, sink and wc. - Bedroom 2
Lovely double room with fitted wardrobes. Neutral carpet - Bathroom
Family bathroom with white 3 piece bathroom suite. Neutral tiles and carpet. - Garage (Single)
Please note, all dimensions are approximate / maximums and should not be relied upon for the purposes of floor coverings.
Marketed by EweMove Sales & Lettings (Stalybridge) - Property Reference 22690
Property Location
Marketed by EweMove Sales & Lettings - Stalybridge
Disclaimer Property descriptions and related information displayed on this page are marketing materials provided by EweMove Sales & Lettings - Stalybridge. estateagents365.uk does not warrant or accept any responsibility for the accuracy or completeness of the property descriptions or related information provided here and they do not constitute property particulars. Please contact EweMove Sales & Lettings - Stalybridge for full details and further information.


