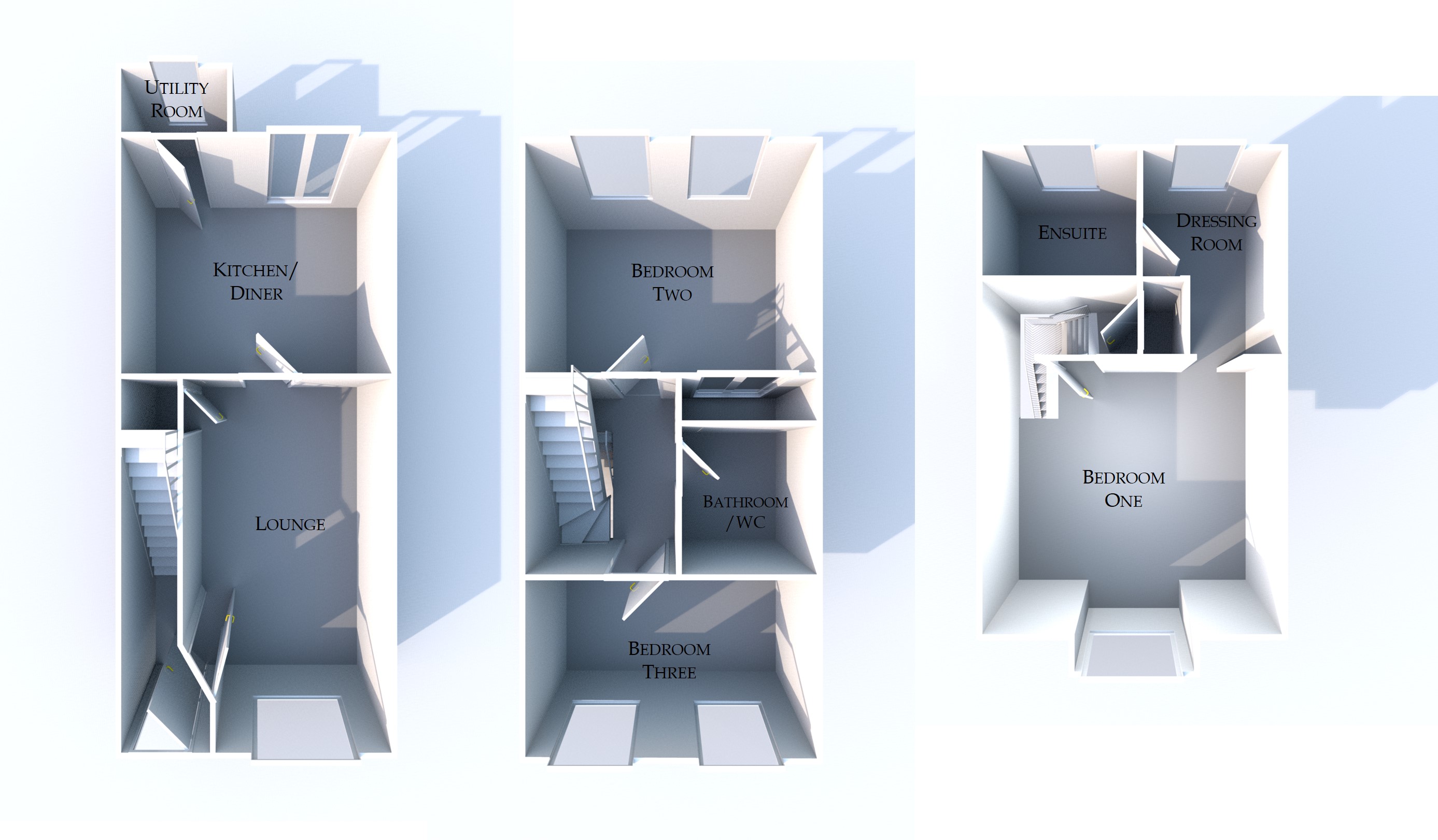Town house for sale in Oldham OL2, 3 Bedroom
Quick Summary
- Property Type:
- Town house
- Status:
- For sale
- Price
- £ 189,950
- Beds:
- 3
- Baths:
- 2
- Recepts:
- 1
- County
- Greater Manchester
- Town
- Oldham
- Outcode
- OL2
- Location
- Windmill Close, Royton, Oldham OL2
- Marketed By:
- Alistair Stevens
- Posted
- 2024-04-07
- OL2 Rating:
- More Info?
- Please contact Alistair Stevens on 0161 937 6036 or Request Details
Property Description
Entrance hall Double-glazed front door opening through to the entrance hall with central heating radiator and staircase leading to the first floor.
Lounge 17' 11" x 9' 9" (5.46m x 2.97m) With under stair storage cupboard, two central heating radiators and double-glazed window to the front.
Kitchen/diner 11' 4" x 13' 1" (3.45m x 3.99m) Fitted with a range of modern built in kitchen units with worksurfaces, integral oven hob and extractor hood, stainless steel sink unit with mixer taps, splash back tiling, central heating radiator and double-glazed patio doors to the rear.
Utility room 3' 3" x 5' 2" (0.99m x 1.57m) With plumbing for automatic washing machine, pedestal wash basin, central heating radiator and double-glazed window to the rear.
Bedroom 10' 3" x 13' 1" (3.12m x 3.99m) With built in wardrobes, central heating radiator, generous double bedroom and two double-glazed windows to the rear.
Bedroom 8' 2" x 13' 1" (2.49m x 3.99m) Generous third double bedroom with central heating radiator and two double-glazed windows to the front.
Bathroom 6' 11" x 6' 2" (2.11m x 1.88m) Modern three-piece suite in white, chrome taps and fittings including shower mixer taps, splash back tiling, central heating radiator and extractor fan.
Bedroom 11' 10" x 13' 1" (3.61m x 3.99m) Large double bedroom with central heating radiator and double-glazed window and opening leading through to the dressing room area.
Dressing room 9' x 6' 3" (2.74m x 1.91m) With central heating radiator, built in wardrobes and double-glazed velux window to the rear.
Ensuite 5' 8" x 6' 4" (1.73m x 1.93m) With luxury two-piece suite in white including vanity sink and unit, built in shower cubicle with wall mounted shower, fully tiled walls, feature heated towel rail, sunken spotlighting and double-glazed velux window to the rear.
Outside To the rear there is an enclosed garden area with sunny aspect with patio, astro turf area with store shed enclosed by boundary fencing. To the front there is a driveway and hardstanding providing off road parking facilities for two vehicles.
Property Location
Marketed by Alistair Stevens
Disclaimer Property descriptions and related information displayed on this page are marketing materials provided by Alistair Stevens. estateagents365.uk does not warrant or accept any responsibility for the accuracy or completeness of the property descriptions or related information provided here and they do not constitute property particulars. Please contact Alistair Stevens for full details and further information.


