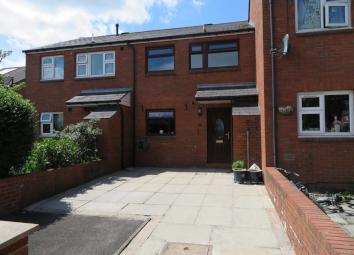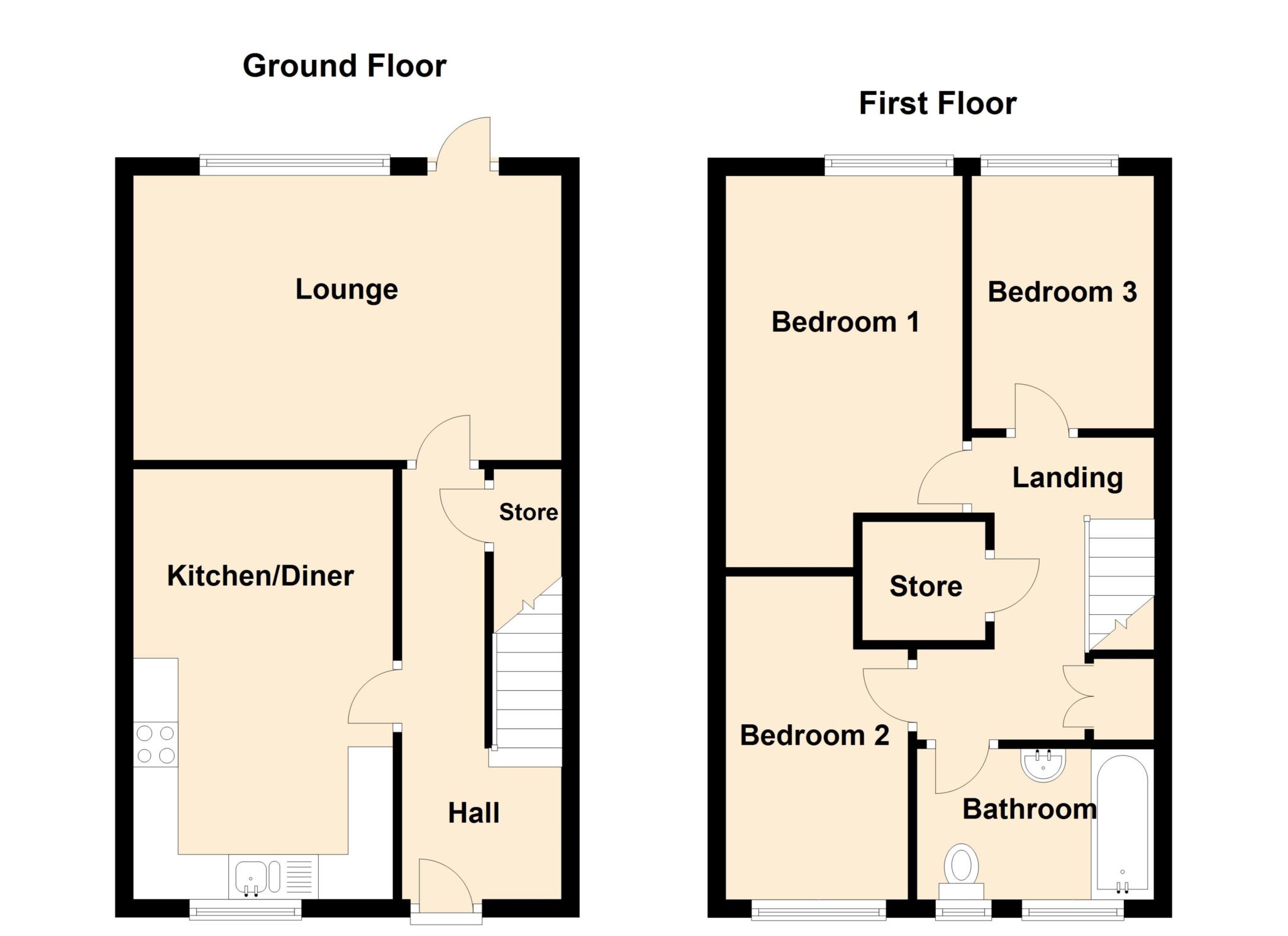Town house for sale in Oldham OL2, 3 Bedroom
Quick Summary
- Property Type:
- Town house
- Status:
- For sale
- Price
- £ 134,950
- Beds:
- 3
- Baths:
- 1
- Recepts:
- 1
- County
- Greater Manchester
- Town
- Oldham
- Outcode
- OL2
- Location
- Rufford Close, Shaw, Oldham OL2
- Marketed By:
- Valentines Estate Agents
- Posted
- 2024-04-07
- OL2 Rating:
- More Info?
- Please contact Valentines Estate Agents on 01706 408687 or Request Details
Property Description
Valentines are pleased to bring to the market this lovely town house situated in a very popular area in High Crompton. The property is with walking distance of local shops, St Marys Primary School and Crompton House Senior School. Shaw town is also closeby where are the usual amenities are to hand. The accommodation on offer comprises entrance hall, lounge and dining kitchen. The first floor provides three bedrooms and a modern bathroom. Externally there is off street parking to the front and a secure garden to the rear. Brilliant storage options, beautifully presented home with fabulous views at the rear! Viewing recommended. EPC tbc
Entrance Hall - 15'9" (4.8m) x 5'10" (1.78m) Max
Fitted carpet, stairs, meter cupboard, radiator, under stairs storage cupboard, door to.
Lounge - 10'5" (3.18m) x 15'9" (4.8m)
Fitted carpet, radiator, power points, double glazed window to rear, door to rear.
Dining Kitchen - 15'9" (4.8m) x 9'6" (2.9m)
Fitted with a matching range of wall and base units with work top space over, stainless steel sink unit, plumbed for automatic washing machine, gas hob, electric oven, extractor hood, laminate flooring, radiator, space for fridge freezer, ample space for dining table and chairs and other white goods, double glazed window to front.
Landing
Fitted carpet, walk in wardrobe, over stairs storage cupboard, door to.
Bedroom 1 - 14'4" (4.37m) Max x 8'8" (2.64m)
Fitted carpet, radiator, power points, space for wardrobes etc, double glazed window to rear, views of open farmland.
Bedroom 3 - 9'3" (2.82m) x 6'9" (2.06m)
Fitted carpet, radiator, power points, double glazed window to rear, views.
Bedroom 2 - 11'11" (3.63m) Max x 6'8" (2.03m)
Fitted carpet, radiator, power points, space for furniture, double glazed window to front.
Bathroom/w.C. - 5'6" (1.68m) x 8'9" (2.67m)
Spacious room fitted with 3 piece suite comprising deep panelled bath with shower over, low flush w.C. Wash hand basin, fully tiled, heated towel rail, ceiling spot lights, two double glazed windows to front.
Externally
To the front of the property there is off road parking. To the rear of the house there is an enclosed garden which is flagged and gated. The views from the rear are fabulous.
Notice
Please note we have not tested any apparatus, fixtures, fittings, or services. Interested parties must undertake their own investigation into the working order of these items. All measurements are approximate and photographs provided for guidance only.
Property Location
Marketed by Valentines Estate Agents
Disclaimer Property descriptions and related information displayed on this page are marketing materials provided by Valentines Estate Agents. estateagents365.uk does not warrant or accept any responsibility for the accuracy or completeness of the property descriptions or related information provided here and they do not constitute property particulars. Please contact Valentines Estate Agents for full details and further information.


