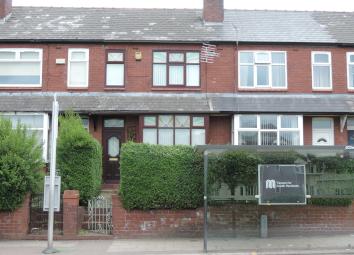Town house for sale in Oldham OL1, 2 Bedroom
Quick Summary
- Property Type:
- Town house
- Status:
- For sale
- Price
- £ 105,000
- Beds:
- 2
- Baths:
- 1
- Recepts:
- 1
- County
- Greater Manchester
- Town
- Oldham
- Outcode
- OL1
- Location
- Rochdale Road, Royton, Oldham OL1
- Marketed By:
- Alistair Stevens
- Posted
- 2024-04-07
- OL1 Rating:
- More Info?
- Please contact Alistair Stevens on 0161 937 6036 or Request Details
Property Description
Entrance hall Double-glazed front door opening through into the lounge
lounge 10' 10" x 13' 11" (3.3m x 4.24m) With living flame gas fire set in chimney breast, central heating radiator, coving, wall lights and double-glazed window to the front.
Kitchen/diner 11' 3" x 13' 11" (3.43m x 4.24m) Fitted with a range of modern built in kitchen units with worksurfaces including breakfast bar, integral appliances including oven, hob, extractor hood, fridge, freezer, dishwasher, plumbing for automatic washing machine, sink unit with mixer taps, sunken spotlighting, central heating radiator, two double-glazed windows to the rear and UPVC door to the rear.
Bedroom 10' 10" x 13' 11" (3.3m x 4.24m) With central heating radiator, coving and two double-glazed windows with leaded lights to the front.
Bedroom 8' 6" x 11' 3" (2.59m x 3.43m) With central heating radiator, coving, generous second bedroom with double-glazed window to the rear.
Shower room 5' 5" x 6' (1.65m x 1.83m) With modern two-piece suite in white including vanity sink and unit, chrome taps and fittings, built in corner shower cubicle with wall mounted shower, laminate panelling to the walls, heated chrome towel rail, panelled ceiling with sunken spotlighting and double-glazed window to the rear.
Outside To the rear there is an enclosed patio garden area with sunny aspect with flagged patio area with boundary fencing and a parking area beyond with a single garage to the rear of the property. To the front there is a garden forecourt with low boundary walls and hedgerows.
Property Location
Marketed by Alistair Stevens
Disclaimer Property descriptions and related information displayed on this page are marketing materials provided by Alistair Stevens. estateagents365.uk does not warrant or accept any responsibility for the accuracy or completeness of the property descriptions or related information provided here and they do not constitute property particulars. Please contact Alistair Stevens for full details and further information.


