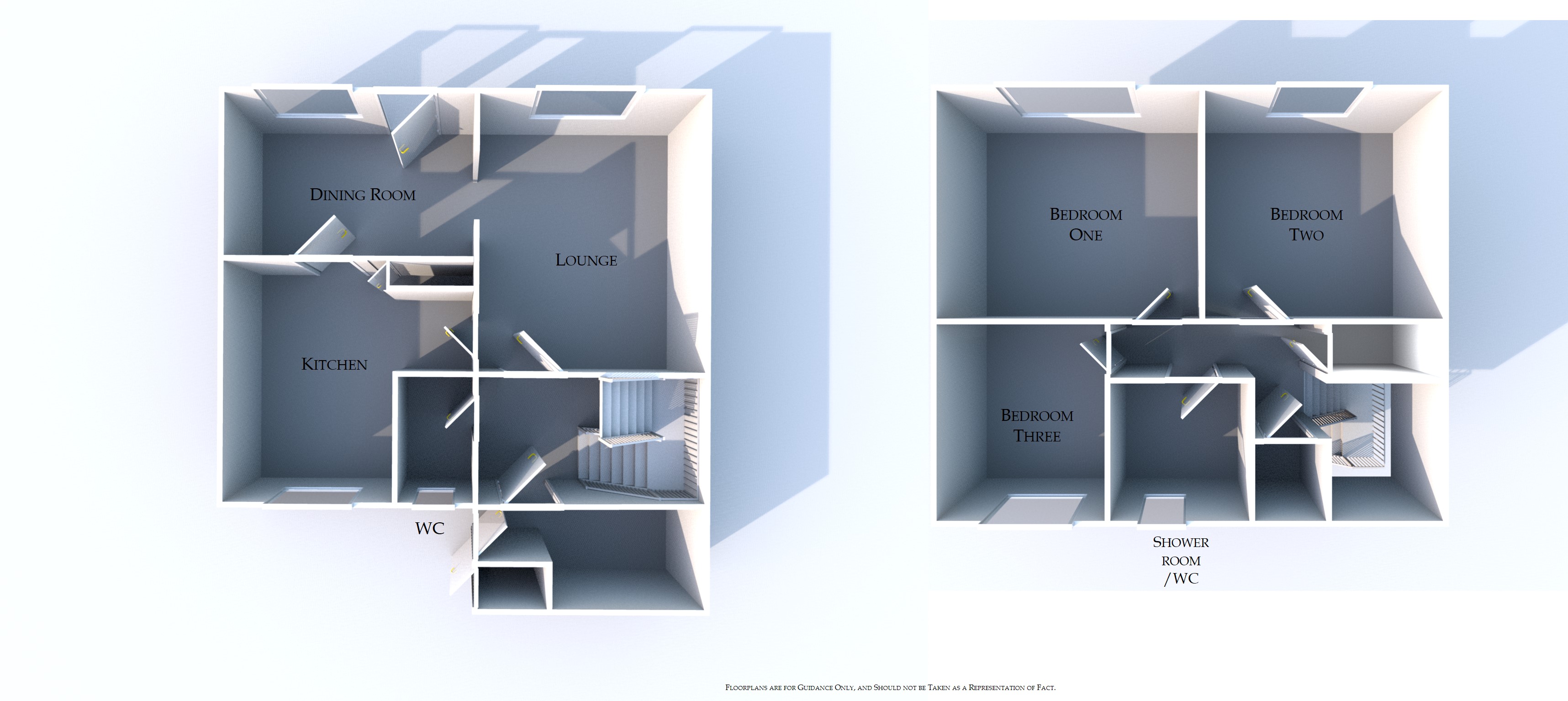Town house for sale in Oldham OL9, 3 Bedroom
Quick Summary
- Property Type:
- Town house
- Status:
- For sale
- Price
- £ 90,000
- Beds:
- 3
- Baths:
- 1
- Recepts:
- 2
- County
- Greater Manchester
- Town
- Oldham
- Outcode
- OL9
- Location
- 5 Ashford Walk, Chadderton OL9
- Marketed By:
- Alistair Stevens
- Posted
- 2024-04-07
- OL9 Rating:
- More Info?
- Please contact Alistair Stevens on 0161 506 9911 or Request Details
Property Description
***no chain*** This deceptively spacious ex local authority three bedroom property has living accommodation that would be ideal for the young family and comprises briefly of entrance porch and store area, entrance hall, ground floor WC, lounge, kitchen and dining room. To the first floor there are three generous bedrooms and wet room WC. Outside there is a spacious enclosed garden area to the rear and smaller garden forecourt. The property benefits from the installation of gas fired central heating and double glazed windows and is situated in a quiet and convenient residential area off Denton Lane with easy access to well regarded local schools and amenities and just a short distance from the North West motorway network. An internal inspection is strongly recommended.
Internal accommodation
entrance Double glazed front door opening through to the entrance area and storage area with inner door opening into the entrance hall with central heating radiator, staircase leading to the first floor and double glazed windows.
Ground floor WC Two piece suite including vanity sink.
Lounge 13' 5" x 10' 10" (4.09m x 3.3m) Central heating radiator and double glazed window to the rear.
Kitchen 11' 3" x 12' 2" (3.43m x 3.71m) (Max) Built in kitchen units, work surfaces, storage cupboards, sink unit and double glazed window to the front.
Dining room 8' 0" x 12' 2" (2.44m x 3.71m) Central heating radiator, double glazed window and double glazed door to the rear.
First floor
landing Airing/storage cupboard and large walk in storage cupboard.
Bedroom one 10' 4" x 12' 3" (3.15m x 3.73m) Central heating radiator and double glazed window to the rear.
Bedroom two 10' 4" x 11' 0" (3.15m x 3.35m) Central heating radiator and double glazed window to the rear.
Bedroom three 8' 10" x 8' 1" (2.69m x 2.46m) Generous third bedroom with central heating radiator and double glazed window to the front.
Wet room WC 5' 7" x 6' 5" (1.7m x 1.96m) Two piece suite, wall mounted shower, mainly tiled walls, extractor fan, central heating radiator and double glazed window to the front.
Outside To the rear there is an enclosed spacious garden area with boundary walls and fencing. There is a small garden forecourt with bin store and low boundary walls and fencing.
Property Location
Marketed by Alistair Stevens
Disclaimer Property descriptions and related information displayed on this page are marketing materials provided by Alistair Stevens. estateagents365.uk does not warrant or accept any responsibility for the accuracy or completeness of the property descriptions or related information provided here and they do not constitute property particulars. Please contact Alistair Stevens for full details and further information.


