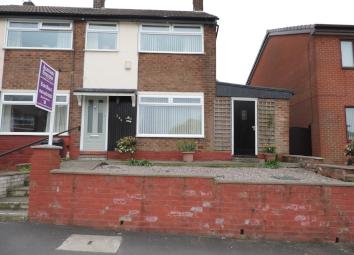Town house for sale in Oldham OL2, 3 Bedroom
Quick Summary
- Property Type:
- Town house
- Status:
- For sale
- Price
- £ 159,950
- Beds:
- 3
- Baths:
- 1
- Recepts:
- 1
- County
- Greater Manchester
- Town
- Oldham
- Outcode
- OL2
- Location
- Turf Lane, Royton, Oldham OL2
- Marketed By:
- Alistair Stevens
- Posted
- 2024-04-07
- OL2 Rating:
- More Info?
- Please contact Alistair Stevens on 0161 937 6036 or Request Details
Property Description
This deceptively spacious, three bedroom, end town house has living accommodation that would be ideal for the young family or first time buyer and comprises briefly of entrance hall, lounge and kitchen/diner. To the first floor there are three bedrooms, one with built in wardrobes and bathroom/wc with electric shower. Outside there are garden areas to both front and rear with an attached, single garage. The property benefits from the installation of gas fired central heating and double-glazed windows throughout and is situated in a quiet and convenient, residential area in a cul-de-sac location with easy access to Royton centre, well regarded local schools and amenities, excellent public transport links and just a short distance for the North West motorway network. The property is offered for sale with no chain.
Lounge 14' 10" x 11' 6" (4.52m x 3.51m) Spacious reception room with living flame gas fire, central heating radiator, coving and double-glazed window to the front.
Kitchen/diner 7' 11" x 14' 10" (2.41m x 4.52m) Fitted with a range of built in kitchen units with worksurfaces, stainless steel sink unit with mixer taps, plumbing for automatic washing machine, integral oven hob and extractor hood, central heating radiator, coving, double-glazed window to the rear and double-glazed French doors to the rear.
Landing With built in Storage Cupboard
bedroom one 12' 10" x 8' 11" (3.91m x 2.72m) With central heating radiator, built in wardrobes and bedroom furniture and double-glazed window to the front.
Bedroom two 10' 1" x 8' 11" (3.07m x 2.72m) Second double bedroom with central heating radiator and double-glazed window to the rear.
Bedroom three 7' 3" x 5' 7" (2.21m x 1.7m) With central heating radiator and double-glazed window to the front.
Bathroom 5' 5" x 6' 4" (1.65m x 1.93m) With three-piece suite in white, chrome taps and fittings, wall mounted electric shower, central heating radiator and double-glazed window to the rear.
Property Location
Marketed by Alistair Stevens
Disclaimer Property descriptions and related information displayed on this page are marketing materials provided by Alistair Stevens. estateagents365.uk does not warrant or accept any responsibility for the accuracy or completeness of the property descriptions or related information provided here and they do not constitute property particulars. Please contact Alistair Stevens for full details and further information.


