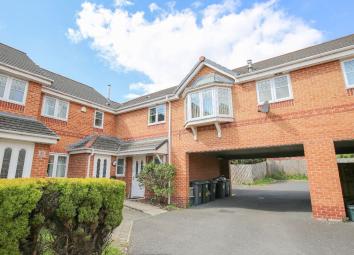Town house for sale in Morecambe LA3, 3 Bedroom
Quick Summary
- Property Type:
- Town house
- Status:
- For sale
- Price
- £ 149,950
- Beds:
- 3
- County
- Lancashire
- Town
- Morecambe
- Outcode
- LA3
- Location
- Heron Mews, Windermere Park, Heysham LA3
- Marketed By:
- iBay Homes
- Posted
- 2024-05-14
- LA3 Rating:
- More Info?
- Please contact iBay Homes on 01524 548631 or Request Details
Property Description
Description
Modern three bedroom mid town house situated on this popular development, conveniently situated for local primary schools, historic Heysham Village, Heysham Golf Club, sea shore and the by-pass road to Lancaster. The property has uPVC double glazed windows throughout, gas central heating and briefly comprises: Front entrance, hallway, ground floor wc, lounge, conservatory leading onto the rear garden, kitchen with integrated oven and hob, staircase and first floor landing, master bedroom with en-suite shower room/wc, two further bedrooms and bathroom/wc. Outside the property, there is an open plan front garden, two allocated parking space and a fully enclosed lawned rear garden with paved patio area. This property will appeal to a wide range of buyers seeking a competitively priced three bedroom home in a popular and convenient location.
Front entrance
Composite front door with patterned glass.
Hallway
Single panel central heating radiator. Ceiling light. Telephone point. Access into:
Ground floor WC
UPVC double glazed patterned window to the front elevation with fitted blind. Ceiling light. Single panel central heating radiator. Two piece suite comprising: Pedestal wash hand basin and wc. High level electric consumer unit.
Lounge 4.39m x 4.96m
(14'5" x 16'3")
uPVC double glazed window to the side elevation. Two ceiling lights. Coving. Two separate central heating radiators. Controls for the central heating system. Electric power points. TV aerial point. UPVC double glazed doors leading into:
Conservatory 3.72m x 3.95m
(12'2" x )
Polycarbonate roof with window. UPVC double glazed windows to the side elevation with fitted blinds. Electric wall heater. Two wall lights. Electric power points.
Breakfast kitchen 3.75m x 2.61m
(12'4" x 8'7")
uPVC double glazed window to the rear elevation with fitted blind. Ceiling lights. Single panel central heating radiator. Electric power points. Range of fitted kitchen furniture comprising: Base units, wall units and drawers. Complementary working surfaces in part to three walls, one and a half bowl stainless steel sink with mixer taps. Part tiled to three walls. Space for under counter fridge. Built in 'Whirlpool' four ring gas hob. Space and plumbing for an automatic washing machine. One of the wall units houses the 'Glow Worm' gas boiler. Storage pantry cupboard.
Staircase to first floor landing
landing
Ceiling light. One electric power point. Access into the insulated roof space. Airing cupboard housing the hot water cylinder tank.
Bedroom one 2.66m x 3.52m
(8'9" x 11'7")
uPVC double glazed window with fitted blind. Ceiling light. Electric power points. Single panel central heating radiator. Access into:
En suite shower room
Three piece shower room suite comprising: Shower cubicle with wall mounted shower, pedestal wash hand basin and wc. Single panel central heating radiator. Ceiling light. Extractor fan. Fully tiled around the bath and part tiled to all walls.
Bedroom two 2.65m x 2.70m
(8'8" x 8'10")
uPVC double glazed window to the front elevation with fitted blind. Ceiling light. Single panel central heating radiator. Electric power points.
Bedroom three 2.34m x 2.18m
(7'8" x 7'2")
uPVC double glazed window to the side elevation with fitted blind. Ceiling light. Single panel central heating radiator. Electric power points.
Bathroom/WC 2.18m x 1.76m
(7'2" x 5'9")
uPVC double glazed patterned window to the rear elevation with fitted blind. Single panel central heating radiator. Three piece suite in white comprising: Bath, wash hand basin and wc. Part tiled to three walls.
Outside the property
front garden
Flower borders. Pathway leading to the front entrance. Outside cold water tap to the side elevation.
Two allocated parking spaces
garden
Mainly laid to lawn with paved patio area. Enclosed on all sides by timber fencing with timber courtesy gate leading to the parking area.
Tenure: Freehold
services: Mains water, mains drainage, mains electric, mains gas. Local Authority Lancaster City Council. Council Tax Band C. Amount payable for the financial year 2019/20 being £1639.53. Please note that this is a verbal enquiry only. We strongly recommend that potential purchasers verify the information direct.
Notes: External gas and electric meters.
Property Location
Marketed by iBay Homes
Disclaimer Property descriptions and related information displayed on this page are marketing materials provided by iBay Homes. estateagents365.uk does not warrant or accept any responsibility for the accuracy or completeness of the property descriptions or related information provided here and they do not constitute property particulars. Please contact iBay Homes for full details and further information.

