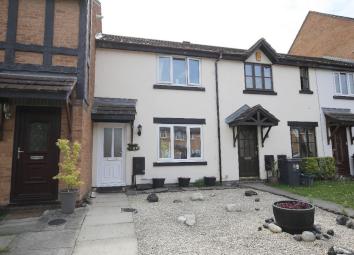Town house for sale in Morecambe LA3, 3 Bedroom
Quick Summary
- Property Type:
- Town house
- Status:
- For sale
- Price
- £ 139,950
- Beds:
- 3
- County
- Lancashire
- Town
- Morecambe
- Outcode
- LA3
- Location
- Wenning Court, Grosvenor Park, Morecambe LA3
- Marketed By:
- iBay Homes
- Posted
- 2024-05-04
- LA3 Rating:
- More Info?
- Please contact iBay Homes on 01524 548631 or Request Details
Property Description
Description
Well-presented three bedroom mid town house on this popular Grosvenor Park development situated between Morecambe and Lancaster. Conveniently situated for the 'Bay Gateway' M6 link road, local primary school, Asda and Aldi supermarkets, Lancaster & Morecambe College, main bus route and within approximately half a mile radius of the amenities provided by Torrisholme village. The accommodation is uPVC double glazed throughout, gas central heated and briefly comprises: Front entrance, hallway, lounge with open access via an archway into the dining area with french doors leading onto the garden, fitted kitchen with integrated oven and hob, staircase and first floor landing, master bedroom with en-suite shower, two further bedrooms and fully tiled bathroom/wc. Outside the property there is an open plan stone chipped front garden and an enclosed paved rear garden with garden shed. There is also allocated parking. Overall this a competitively priced home in a popular and convenient location and will particularly appeal to first time buyers though not exclusively so. Internal viewings are highly recommended.
Front entrance
Open canopy over. Electric outside light. UPVC front door with inset patterned double glazed panels leading into:
Hallway
Single panel central heating radiator. Coving. Ceiling light point. Staircase to the first floor. Internal door to:
Lounge (4.10m x 3.75m) (13'5" x 12'4")
uPVC double glazed window to the front elevation. Wall mounted log effect electric fire. Single panel central heating radiator. Understairs storage cupboard. TV point. Telephone point. Electric consumer unit. Coving. Two wall lights. Ceiling light point. Power points. Open archway into the dining area.
Dining area (2.80m x 2.44m) (9'2" x 8'0")
uPVC double glazed French doors leading out onto the rear garden. Single panel central heating radiator. Central heating thermostat. Coving. Ceiling light point. Power points.
Kitchen (2.79m x 2.32m) (9'2" x 7'7")
uPVC double glazed window to the rear elevation, fitted venetian blind. Range of fitted base units, wall units and drawers. Complementary working surfaces in part to four walls with inset one and a half bowl sink with mixer tap. Built-in electric oven, four ring gas hob and pull-out cooker hood above with extractor fan and light. Plumbing and space for automatic washing machine and dishwasher. Space for fridge freezer. Part tiled to all walls. Wall mounted 'Vaillant' gas fired combination condensing boiler which fuels the central heating system and provides instant hot water. Tile effect laminate flooring. Ceiling light point. Power points.
First floor
landing
Ceiling light point. Power point. Access into the roof space.
Bedroom one (3.79m x 2.60m average, extending to 3.52m) (12'5" x 8'6" and 11'7")
uPVC double glazed window to the front elevation. Built-in wardrobes with mirror fronted sliding doors. Dressing table, bedside cabinets and overbed storage cupboards. Single panel central heating radiator. TV aerial. Ceiling light point. Power points. Open archway into the shower area.
Shower area
Fully tiled shower cubicle with rainfall and wall mounted showers. Built-in storage cupboard with shelving. Ceiling light and extractor fan.
Bedroom two (2.91m x 2.41m) (9'7" x 7'11")
uPVC double glazed window to the rear elevation. Fitted wardrobes with mirror fronted sliding doors. Single panel central heating radiator. Ceiling light point. Power points.
Bedroom three (2.41m x 1.88m) (7'11" x 6'2")
Currently used as a dressing room
uPVC double glazed window to the rear elevation. Single panel central heating radiator. Ceiling light point. Power points.
Bathroom (1.83m x 1.65m) (6'0" x 5'5")
Three piece suite in white comprising bath with hand-held shower fitment, wall mounted mains shower and folding side shower screen, pedestal wash hand basin and low flush wc. Tiled to full height to all walls. Heated vertical chrome towel rail. Built-in storage cupboard with shelving. Ceiling light point.
Outside the property
front garden
Laid to stone chippings. External gas and electricity meters.
Rear garden
Low maintenance and fully enclosed rear garden, laid to paving. Plastic storage shed. Outside cold water tap. Surrounded by timber fencing and concrete posts.
Parking
Parking available at the front of the property and an allocated parking space in the side courtyard.
Tenure: Freehold
services: Mains water, mains drainage, mains electric, mains gas. Local Authority Lancaster City Council. Council Tax Band B. Amount payable for the financial year 2019/20 being £1449.82. Please note that this is a verbal enquiry only. We strongly recommend that potential purchasers verify the information direct.
Property Location
Marketed by iBay Homes
Disclaimer Property descriptions and related information displayed on this page are marketing materials provided by iBay Homes. estateagents365.uk does not warrant or accept any responsibility for the accuracy or completeness of the property descriptions or related information provided here and they do not constitute property particulars. Please contact iBay Homes for full details and further information.


