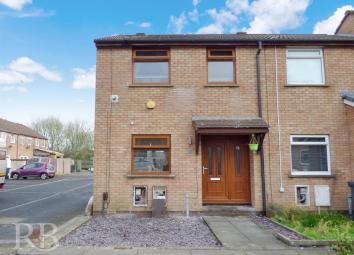Town house for sale in Morecambe LA3, 3 Bedroom
Quick Summary
- Property Type:
- Town house
- Status:
- For sale
- Price
- £ 120,000
- Beds:
- 3
- Baths:
- 1
- Recepts:
- 1
- County
- Lancashire
- Town
- Morecambe
- Outcode
- LA3
- Location
- Teasel Walk, Westgate, Morecambe LA3
- Marketed By:
- R & B Estate Agents
- Posted
- 2024-05-14
- LA3 Rating:
- More Info?
- Please contact R & B Estate Agents on 01524 937834 or Request Details
Property Description
An ideal buy to let investment property with a potential income of £575pcm or a fantastic home for first time buyers. This three bedroom townhouse is positioned within the popular residential area of Westgate and boasts a low maintenance rear garden and allocated parking space.
The ground floor accommodation briefly comprises generously proportioned and welcoming lounge with feature electric fire and a modern style kitchen diner which incorporates a range of fitted kitchen units and breakfast bar. Rooms to the first floor include three bedrooms and a contemporary three piece bathroom suite. Double glazing and gas central heating benefit the property throughout.
Externally, the outside space on offer has been designed with easy maintenance in mind. To the front is an allocated parking space, area with slate chippings and a paved pathway leading to the front entrance. The rear garden is fully enclosed and offers an artficial lawn, paved patio area and wooden decking, ideal for outdoor seating.
Situated in the popular residential area of Westgate, the property is within close proximity to a number of local amenities including medical practice, shops, primary school and local bus routes to Morecambe Town Centre and Lancaster City Centre.
Ground Floor
Lounge (4.47m x 4.02 (14'7" x 13'2"))
Spacious living room with feature coal effect electric fire set in modern surround. UPVC double glazed window to the front elevation. Radiator, power and light. Archway through to:
Kitchen Diner (4.45m x 2.74m (14'7" x 8'11"))
Fitted kitchen incorporating a range of wall and base units in a light pine with complementary splash back tiling and contrasting work surface extending to breakfast bar. Inset stainless steel sink and drainer unit and integral appliances including dishwasher, oven, hob and extractor hood. Space for fridge freezer. UPVC patio doors leading to rear garden. UPVC double glazed window to rear elevation. Power and light.
First Floor
Bedroom One (3.58m x 3.57m (11'8" x 11'8"))
Good size double bedroom. UPVC double glazed window to front elevation. Radiator, power and light.
Bedroom Two (2.33m x 3.24m (7'7" x 10'7"))
UPVC double glazed window to rear elevation. Radiator, power and light.
Bedroom Three (1.98m x 1.98m (6'5" x 6'5"))
UPVC double glazed window to front elevation. Radiator, power and light.
Bathroom
Three piece suite comprising bath with wall mounted shower, low flush WC and wash hand basin. Fully tiled walls to complement. UPVC double glazed frosted window to rear elevation. Chrome radiator and light point.
External
Front
Easy to maintain slate chipped area and paved pathway leading to front entrance. Allocated parking space.
Rear
Low maintenance, enclosed rear garden offering artificially lawned area, paved patio area suitable for hardstanding for shed and raised wooden decking, ideal for outdoor seating.
Viewings.
By appointment with agents only
Office Hours.
Weekdays 9.00am - 5.30pm Saturday 9.00am - 2.00pm
Disclaimer
These particulars, whilst believed to be accurate are set out as a general outline only for guidance and do not constitute any part of an offer or contract. Intending purchasers should not rely on them as statements of representation of fact, but must satisfy themselves by inspection or otherwise as to their accuracy. No person in this firms employment has the authority to make or give any representation or warranty in respect of the property. It is not company policy to test any services or appliances in properties offered for sale and these should be verified on survey by prospective purchasers.
Property Location
Marketed by R & B Estate Agents
Disclaimer Property descriptions and related information displayed on this page are marketing materials provided by R & B Estate Agents. estateagents365.uk does not warrant or accept any responsibility for the accuracy or completeness of the property descriptions or related information provided here and they do not constitute property particulars. Please contact R & B Estate Agents for full details and further information.


