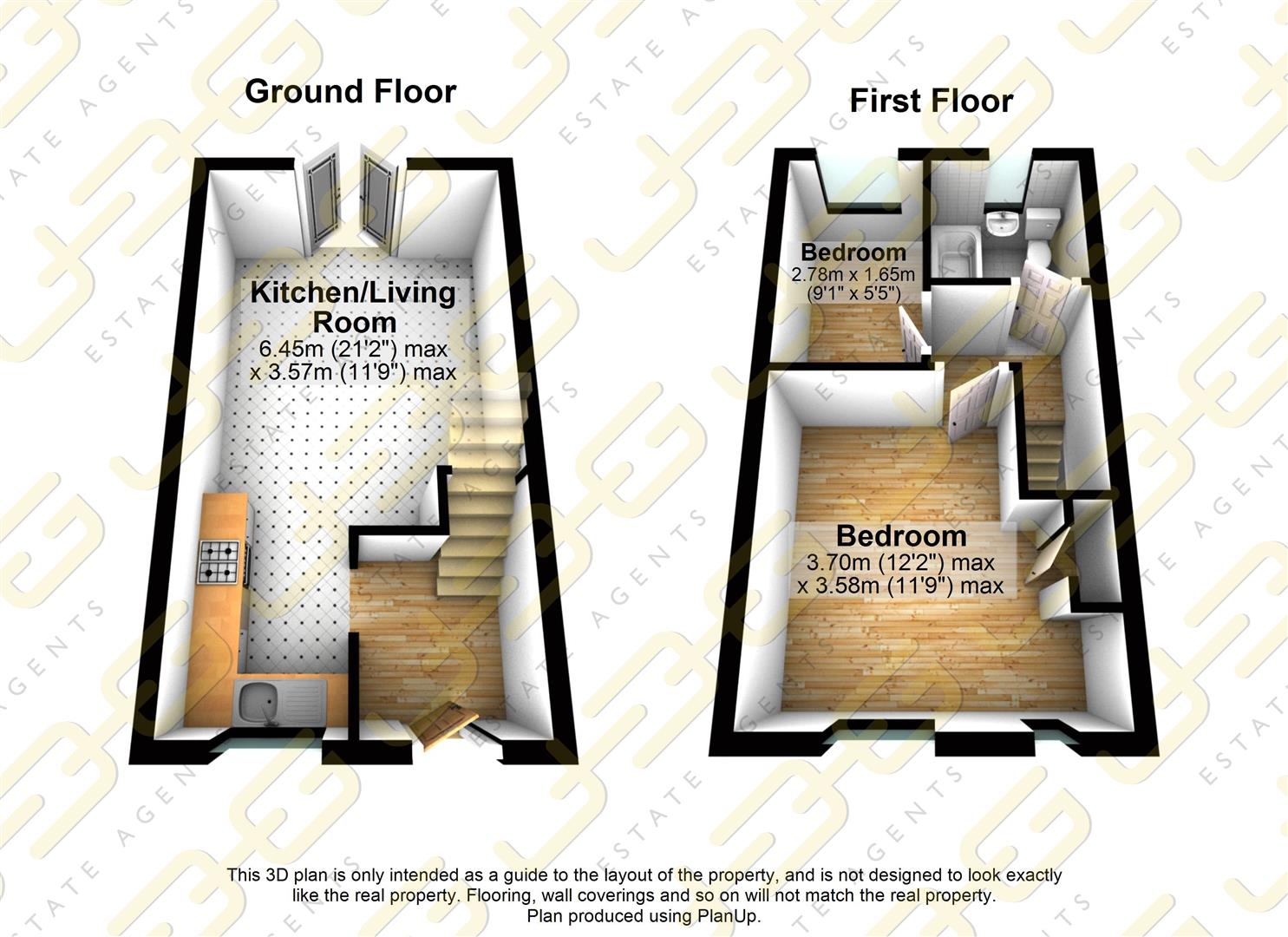Town house for sale in Morecambe LA4, 2 Bedroom
Quick Summary
- Property Type:
- Town house
- Status:
- For sale
- Price
- £ 120,000
- Beds:
- 2
- Baths:
- 1
- Recepts:
- 1
- County
- Lancashire
- Town
- Morecambe
- Outcode
- LA4
- Location
- Bartholomew Road, Westgate, Morecambe LA4
- Marketed By:
- JD Gallagher
- Posted
- 2024-05-14
- LA4 Rating:
- More Info?
- Please contact JD Gallagher on 01524 548121 or Request Details
Property Description
Are you looking for a stylish home? One with 2 bedrooms and superb open plan living? You'll love the kitchen with the hi- gloss grey units. A must see - no chain
A Little Bit Of Information About The Area
Bartholomew road is situated in the ever popular residential area of Westgate in Morecambe. The area is predominately semi detached bungalows but in more recent years there have been more modern townhouse style properties like this one built in the area allowing a good mix of ages.
Westgate itself is well served with local amenities. There's a popular primary school, a parade of shops and businesses with supermarkets and a local doctor's surgery amongst others. Westgate is ideally situated between Morecambe town centre and the city of Lancaster and there is a regular bus route which will take you to both.
About The Home
As you pull up in one of the two parking spaces you can either enter the home through the side gate allowing access through the patio doors into the open plan ground floor which is very handy if you have shopping or you can enter through the main door at the front of the home. The stairs lead you to the first floor where the bedrooms and family bathroom are situated and to the left is the living room, dining room and kitchen. The current owner actually opened this room up to create the open plan and it looks great. The kitchen is a high black gloss units featuring an integrated washing machine and fridge. The current owner has a fridge freezer in the shed as it has power and lighting. The worktops compliment in a cream marble effect and the gas hob and electric oven finish off the kitchen.
The wooden flooring runs through the ground floor from the kitchen into the lounge/dining area. UPVC french doors open up to allow access to the rear garden and allow light to enter and beam through the room. There is plenty of room as you see for a two piece suite and other furnishings along with a dining table to sit and enjoy your meals.
As you approach the top of the stairs you will come to the family bathroom which is a nice crisp white three piece suite with an overhead shower. A frosted window allows for ventilation and privacy.
The master bedroom is positioned at the front of the home and is a generous double with built-in storage over the stairs. The two windows let lots of natural light in the room making it feel very light, airy and relaxing. The second bedroom at the rear is a single with room for a bedside table. This room looks over the garden and the natural decor runs up the stairs and through all the rooms.
What We Like
We like the fact that home has been opened up to create the very trendy open plan living. What a fabulous space to sit and chat with friends whilst you cook up a meal and sip on a glass of something cold then in the summer months open up those patio doors to sit and enjoy the evening sun making memories with loved ones.
The Rear Yard And Parking
The rear yard at present is just a yard but why not add some artificial grass, some seasonal pots and plants and even fairy lights to make the space welcoming. The access to the home via the parking is a bonus also so there's no need to carry shopping from the road through the hallway into the kitchen.
Tell us your thoughts!
Property Location
Marketed by JD Gallagher
Disclaimer Property descriptions and related information displayed on this page are marketing materials provided by JD Gallagher. estateagents365.uk does not warrant or accept any responsibility for the accuracy or completeness of the property descriptions or related information provided here and they do not constitute property particulars. Please contact JD Gallagher for full details and further information.


