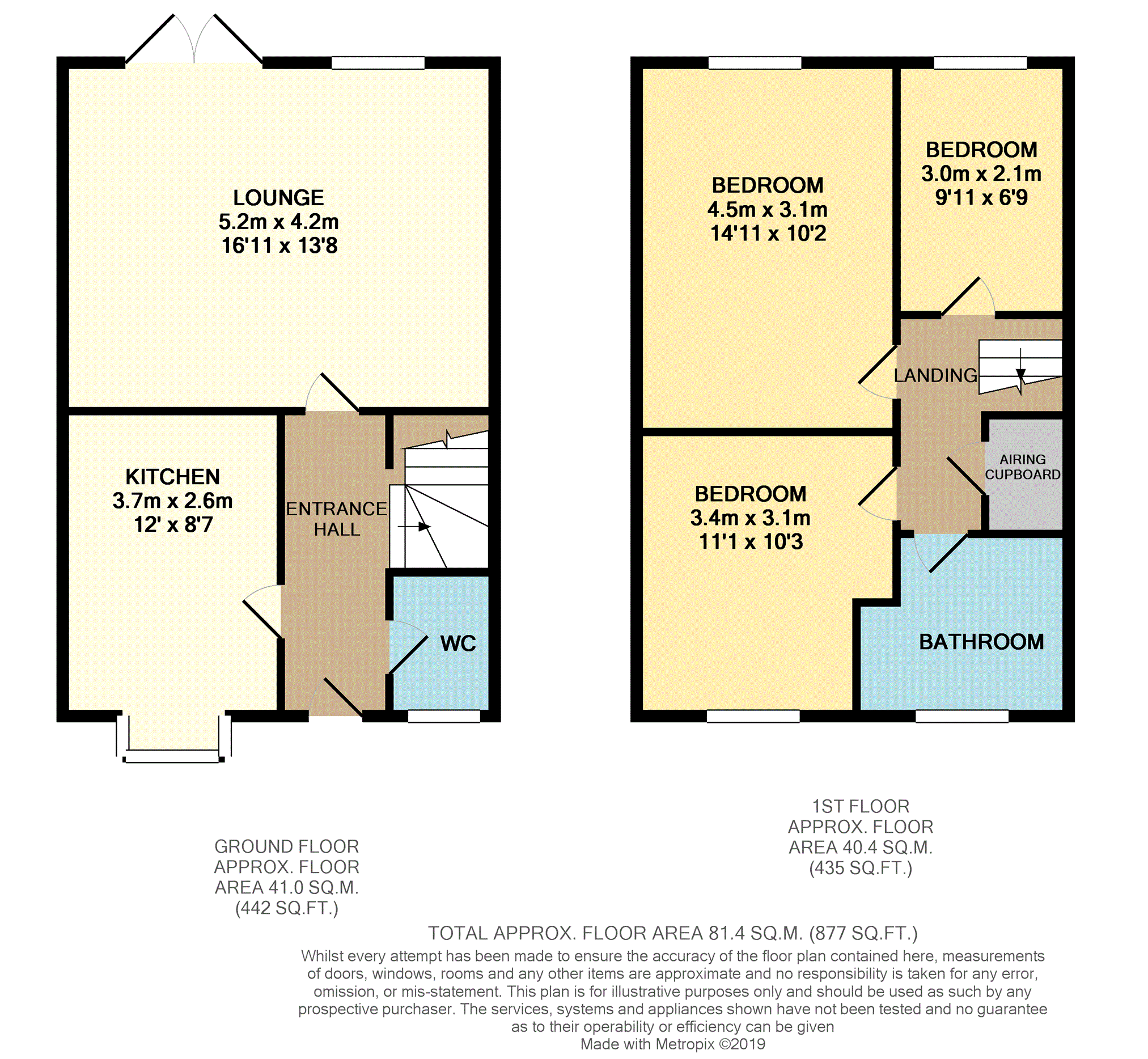Town house for sale in Leek ST13, 3 Bedroom
Quick Summary
- Property Type:
- Town house
- Status:
- For sale
- Price
- £ 220,000
- Beds:
- 3
- Baths:
- 1
- Recepts:
- 1
- County
- Staffordshire
- Town
- Leek
- Outcode
- ST13
- Location
- Badgers Sett, Leek, Staffordshire ST13
- Marketed By:
- Purplebricks, Head Office
- Posted
- 2024-04-26
- ST13 Rating:
- More Info?
- Please contact Purplebricks, Head Office on 024 7511 8874 or Request Details
Property Description
A spacious three double bedroom town house with off road parking, integral garage and enclosed rear garden. Situated on a small cul-de-sac location, close to Brough Park and in the West End of the market town of Leek, within the Westwood Schools catchment area and close to the towns local amenities.
The internal accommodation is spacious and provides good size family accommodation and is set out as follows; Entrance hall, cloakroom, fitted kitchen, good size lounge with doors leading out to the rear garden. The first floor has a landing leading to the Master Bedroom with two further double bedrooms and a family bathroom.
The property has ample off road parking provided by the driveway and leads to the good size garage which is situated under the house. The gardens are to the rear of the property and have been landscaped by the present owners with patio seating and lawned areas.
The property has solar panelling to the roof which the present owner have fully paid for so you get full financial benefit's with no commitments.
There is no chain involved with the sale so a quick completion is possible. A superbly appointed family home of which an internal inspection is essential.
Entrance Hall
Laminated flooring radiator, one central light, stairs leading up to the first floor accommodation, access gained into the kitchen, cloakroom and lounge
Downstairs Cloakroom
Pedestal wash hand basin, WC, radiator, tiled splash back, double glazed window to the front aspect, one central light.
Kitchen
12'00 x 8'07
A range of wall and base units with work surfaces over, stainless steel sink unit with drainer, plumbing for washing machine, Bosch electric hob and Bosch electric oven with extractor hood over, tiled flooring, part tiled walls, box double glazed bay window to the front aspect with tiled window sill, inset spotlights, radiator, space for dryer, space for a fridge freezer.
Lounge
16'11 x 13'08
Laminated flooring, Adam style fire surround with living flame gas fire, radiator, double glazed window to the rear aspect, double glazed French doors leading out to the rear garden, one central light, coving to the ceiling.
First Floor Landing
Fitted carpet, one central light, airing cupboard, loft access with loft ladders, the loft has been part boarded with insolation and has lighting.
Master Bedroom
14'11 x 10'02
Fitted carpet, double glazed window to the rear aspect, one central light, radiator
Bedroom Two
11'01 x 10'03
Double bedroom, fitted carpet, one central light, double glazed window to the front aspect, radiator.
Bedroom Three
6'05 x 9'11
Double bedroom, fitted carpet, double glazed window to the rear aspect, one central light, radiator.
Bathroom
Bath with shower over, WC, pedestal wash hand basin, part tiled walls, double glazed window to the front aspect, radiator, one central light.
Outside
To the front to the property is a good size driveway providing ample off-road parking and leads to a good size garage which is situated under the property with up and over door, power and lighting connected. To the rear is a good size landscaped garden which has been landscaped by the present owners and comprises of patio seating areas, lawned areas and flower and shrub borders.
General Information
Freehold
All main services connected
Double glazed
Gas fired central heating system
No chain involved with the sale
Solar panelling which have been paid for in full by the present owners.
Property Location
Marketed by Purplebricks, Head Office
Disclaimer Property descriptions and related information displayed on this page are marketing materials provided by Purplebricks, Head Office. estateagents365.uk does not warrant or accept any responsibility for the accuracy or completeness of the property descriptions or related information provided here and they do not constitute property particulars. Please contact Purplebricks, Head Office for full details and further information.


