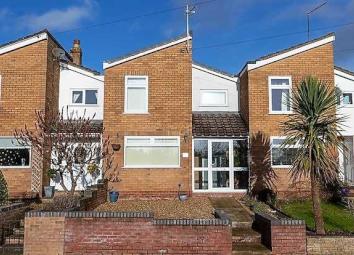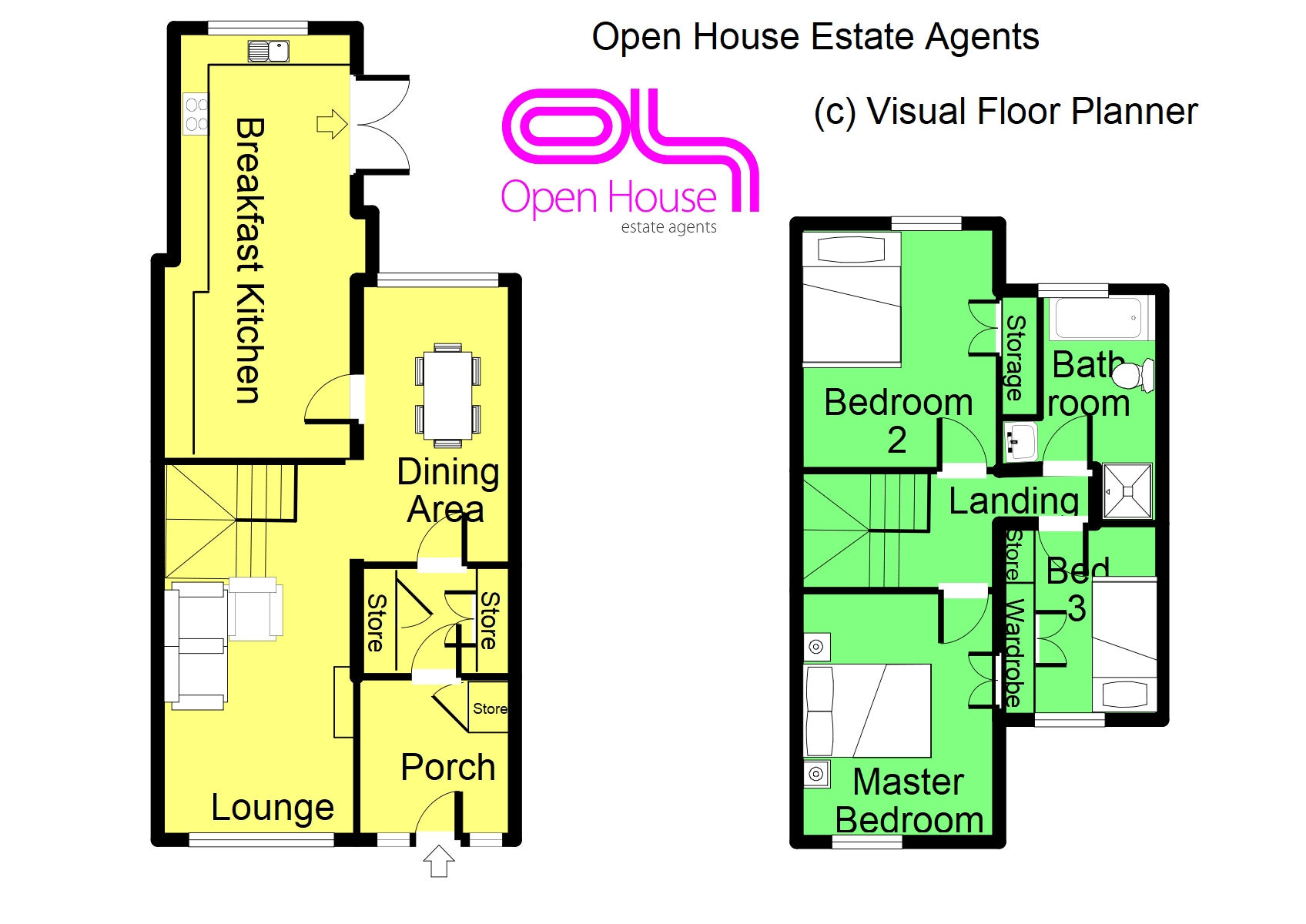Town house for sale in Leek ST13, 3 Bedroom
Quick Summary
- Property Type:
- Town house
- Status:
- For sale
- Price
- £ 175,000
- Beds:
- 3
- Baths:
- 1
- Recepts:
- 1
- County
- Staffordshire
- Town
- Leek
- Outcode
- ST13
- Location
- Fernwood Drive, Leek ST13
- Marketed By:
- Open House Nationwide
- Posted
- 2019-03-02
- ST13 Rating:
- More Info?
- Please contact Open House Nationwide on 020 7768 7005 or Request Details
Property Description
Looking for that ideal home then this extremely well presented and lovingly cared for three bedroom extended town house could just be the one. Ideally placed in the very desirable west end of the historic market town of leek. Benefiting from an easy walk into town to enjoy all the shops and amenities on offer along with boasting catchment area for the highly regarded westwood schools. Easy commuter access to both Stoke on Trent or Manchester. Low maintenance front garden and enclosed rear garden, off road parking and garage are in Fernwood Croft. Certainly one for the shortlist of properties to view.
Property briefly comprises of:-Ground Floor:- Porch, inner hall, open plan reception area, extended breakfast kitchen. First floor:- Three bedrooms and a family bathroom. Externally front and rear gardens, off road parking, garage.
Porch (2.22m (7' 3") x 2.31m (7' 7") max)
Enter the property via the glazed UPVC door with matching side windows into this spacious porch having a tiled floor covering and storage cupboard.
Inner Hall
Carpet and useful storage cupboards to each side.
Dining Area (2.87m (9' 5") x 4.00m (13' 1"))
UPVC window to the rear aspect benefiting from vertical blinds. Carpet, wall lights and radiator.
Lounge Area (2.82m (9' 3") x 5.35m (17' 7"))
UPVC window to the front aspect floods this room with natural light, along with vertical blinds. Carpet, radiator, TV aerial, wall lights and coving.
Breakfast Kitchen (2.34m (7' 8") x 6.15m (20' 2"))
Spacious extended breakfast kitchen with a good range of base and wall units with roll top work surface over. Integrated dishwasher, plumbing for a washing machine, electric cooker point with extractor fan above. Coloured sink with mixer taps in front of the UPVC window to the rear aspect along with useful vertical blinds. UPVC French doors to the rear garden. Two radiators, tiled floor covering, tiled splash backs and ceiling down lights. Wall mounted gas combi boiler.
Stairs/Landing
Carpeted stairs from the lounge to the first floor. Landing area also has carpet, radiator and access from here to the insulated and partially boarded loft space.
Master Bedroom (2.86m (9' 5") x 3.56m (11' 8"))
UPVC window with vertical blinds, to the front aspect, carpet, radiator and fitted wardrobe.
Bedroom 2 (2.86m (9' 5") x 3.50m (11' 6"))
UPVC window to the rear aspect, carpet and radiator. TV aerial point, telephone connection and a fitted wardrobe.
Bedroom 3 (1.77m (5' 10") x 2.75m (9' 0"))
UPVC window to the front aspect, with vertical blinds. Carpet, radiator and side storage cupboard.
Family Bathroom (1.70m (5' 7") x 2.28m (7' 6"))
White bathroom suite comprising of a double ended bath with shower tap attachments, inset wash/hand basin over a fixed vanity unit and a low level WC. Corner tiled shower enclosure is an added benefit. Large chrome ladder style towel heater, extractor fan, tiled walls and tiled floor covering. UPVC window with frosted glazing to the rear aspect along with vertical blinds.
Rear Garden
Private and enclosed rear garden with panelled fencing. Mainly laid to lawn on the two tiers with paved patio area, flower borders to the sides and steps to the rear garden gate.
Front Garden
Low maintenance front garden, with decorative stone chippings.
Single Detached Garage
Garage is off Fernwood Croft. Single up and over door.
Off Road Parking
Parking available on Fernwood Croft.
Property Location
Marketed by Open House Nationwide
Disclaimer Property descriptions and related information displayed on this page are marketing materials provided by Open House Nationwide. estateagents365.uk does not warrant or accept any responsibility for the accuracy or completeness of the property descriptions or related information provided here and they do not constitute property particulars. Please contact Open House Nationwide for full details and further information.


