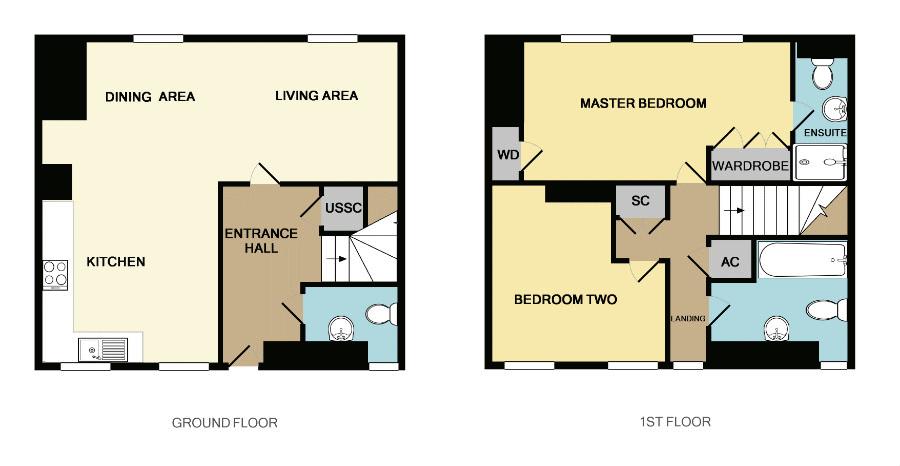Town house for sale in Leek ST13, 2 Bedroom
Quick Summary
- Property Type:
- Town house
- Status:
- For sale
- Price
- £ 164,950
- Beds:
- 2
- Baths:
- 2
- Recepts:
- 1
- County
- Staffordshire
- Town
- Leek
- Outcode
- ST13
- Location
- Willow Drive, Cheddleton, Staffordshire ST13
- Marketed By:
- Whittaker & Biggs
- Posted
- 2019-01-05
- ST13 Rating:
- More Info?
- Please contact Whittaker & Biggs on 01538 269070 or Request Details
Property Description
**town house** **two bedrooms** **23ft L-shaped open plan space** **19ft master bedroom** **cloakroom** **integrated appliances** **ensuite** **two allocated parking spaces** **contemporary bathroom** **no chain** This immaculately presented two bedroom town house is nestled within a private location on the popular development known as St Edwards Park. A delightful home with a fantastic aspect to the rear, having beautiful views towards the neighbouring woodland. The property has character and charm in abundance, with high ceilings and sash style double glazed windows throughout.
An impressive entrance hallway, has useful cloakroom off, understairs storage and access to the first floor. The l-shaped open plan kitchen/dining/living space is a generous 23ft. The kitchen/dining area has a good range of fitted units to the base and eye level, integral appliances which include dishwasher, washing machine and fridge/freezer. Ample room is available to house a generous sized dining table and chairs. The living area is a light and airy space, with views towards the woodland.
To the first floor are two double bedrooms, with the master being a comfortable 19ft, incorporating built in wardrobes and ensuite shower room. The master bedroom has the potential to be split into two bedrooms, (subject to planning and building regulation approval). The contemporary family bathroom suite, comprises of a panel bath with shower fitment over, pedestal wash hand basin and low level WC.
Externally the property has two allocated parking spaces which are within close proximity and a home which is surrounded by attractive communal grounds.
Offered for sale with no chain, a viewing comes highly recommended.
Entrance Hallway
External door to the front elevation with double glazed window above, wood flooring, wall mounted electric heater, understairs storage cupboard, stairs to the first floor.
Cloakroom
Housing low level WC, wall mounted wash hand basin, tiled splash backs, electric radiator, double glazed frosted sash style window to the front elevation, extractor fan.
Kitchen/Dining/Living Area (23' 2'' x 21' 1'' (7.07m reducing to 3.55m x 6.42m reducing to 2.85m))
Kitchen:
A range of fitted units to the base and eye level, work surfaces over, one and a half stainless steel sink unit with mixer tap, tiled splash backs, Hotpoint integral dishwasher, four ring Zanussi ceramic hob with Zanussi electric fan assisted oven beneath, 'Smeg' stainless steel extractor fan above, integral fridge and freezer, integral automatic washing machine, two double glazed sash style windows to the front elevation.
Dining Area:
Electric wall mounted heater, double glazed sash style window to the rear elevation.
Living Area:
Electric wall mounted heater, feature electric wall mounted electric fire, double glazed sash style window to the rear elevation.
First Floor
First Floor Landing
Airing cupboard housing recently fitted hot water immersion heater, double glazed sash style window to the front elevation, wall mounted electric heater, built in storage cupboard.
Master Bedroom (19' 8'' x 9' 4'' (5.99m x 2.84m))
Two double glazed sash style windows to the rear elevation, fitted bedroom furniture comprising of wardrobes and cupboards, two wall mounted electric heaters.
En-Suite (8' 8'' x 3' 9'' (2.65m x 1.14m))
White suite comprising pedestal wash hand basin, low level WC, enclosed shower cubicle with electric shower fitment above, shaver point, ladder radiator, part tiled walls, extractor fan.
Bedroom Two (11' 7'' x 10' 4'' (3.52m reducing to 2.45m x 3.15m reducing to 2.85m))
Two double glazed sash style windows to the front elevations, wall mounted electric heater.
Family Bathroom (9' 1'' x 6' 9'' (2.76m max measurement x 2.07m max measurement))
White suite comprising panel bath having chrome mixer tap with telephone style shower attachment, Triton electric shower over, low level WC, pedestal wash hand basin, part tiled walls, double glazed sash style frosted window to the front elevation, electric shaver point, ladder radiator.
Outside
The property is set within well maintained communal gardens which surrounds the development. Two allocated parking spaces with further visitor parking available.
Property Location
Marketed by Whittaker & Biggs
Disclaimer Property descriptions and related information displayed on this page are marketing materials provided by Whittaker & Biggs. estateagents365.uk does not warrant or accept any responsibility for the accuracy or completeness of the property descriptions or related information provided here and they do not constitute property particulars. Please contact Whittaker & Biggs for full details and further information.


