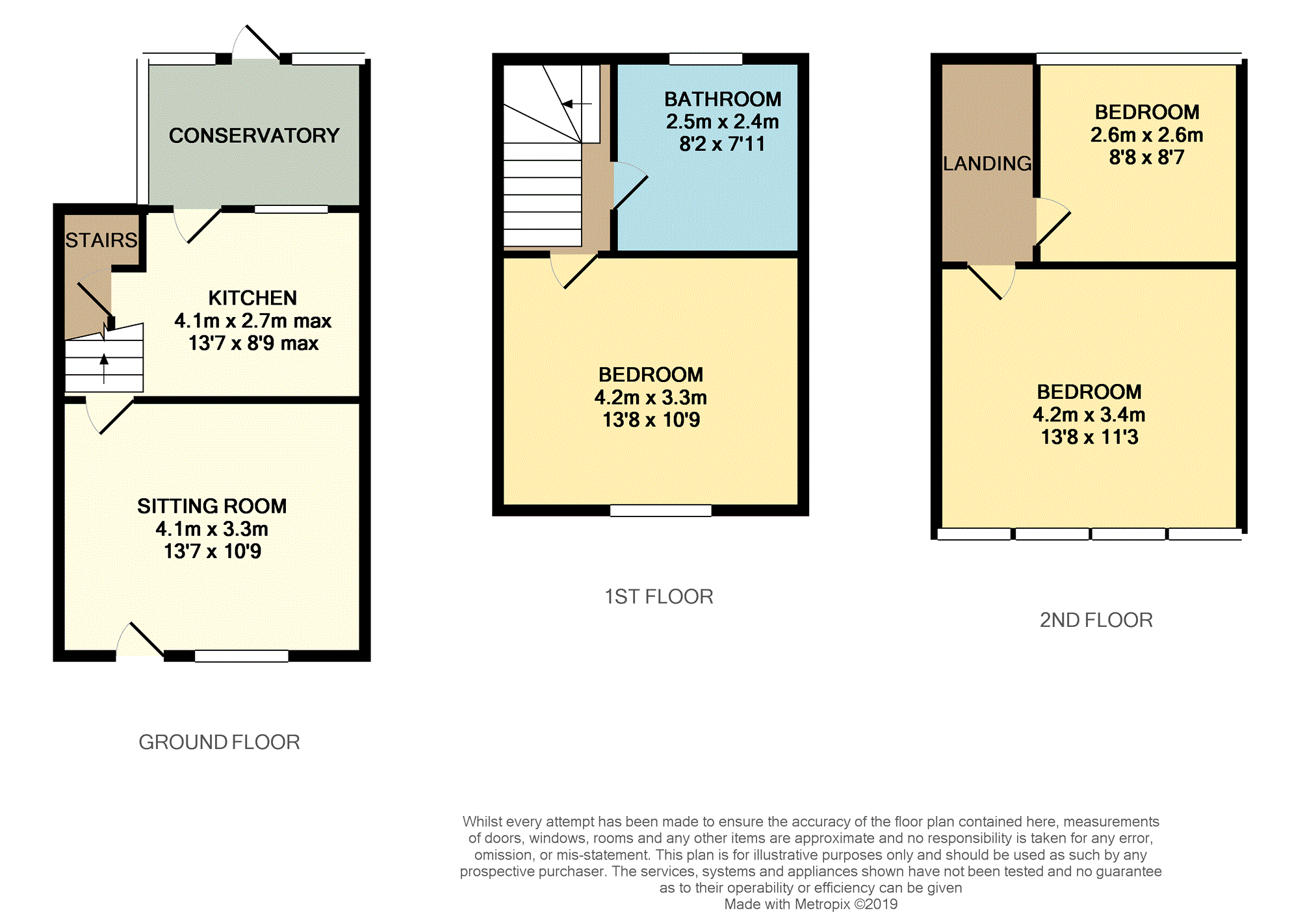Town house for sale in Leek ST13, 3 Bedroom
Quick Summary
- Property Type:
- Town house
- Status:
- For sale
- Price
- £ 130,000
- Beds:
- 3
- Baths:
- 1
- Recepts:
- 1
- County
- Staffordshire
- Town
- Leek
- Outcode
- ST13
- Location
- King Street, Leek ST13
- Marketed By:
- Purplebricks, Head Office
- Posted
- 2024-04-26
- ST13 Rating:
- More Info?
- Please contact Purplebricks, Head Office on 024 7511 8874 or Request Details
Property Description
An exceptional town-centre gem with stylish accommodation, oozing character and an enclosed garden. The is believed to be a former weaver house, with King Street having fine examples of weaver's cottages, their third storey catching optimum hours of daylight to enable Leek's women of yesteryear to work their looms from dawn to dusk.
This beautiful home offers exceptionally well presented and well maintained accommodation which has been interior designed around modern living yet retaining many original features. Situated in a highly convenient town centre location on one of Leek's most popular and well established residential streets.
The accommodation briefly comprises: Lounge which includes a feature fireplace stone heath and exposed brick wall. The kitchen has been recently fitted and extends into the conservatory overlooking the rear garden. Access can also be gained into the cellar.
The first floor accommodation includes the master bedroom which is situated at the front of the property and a good size bathroom.The second floor provides two further good size bedrooms.
To the rear of the property is an enclosed rear garden which is a good size and provides seating areas and lawned garden space.
Lounge
13'07 x 10'09
Laminated flooring, radiator, uPVC double glazed window to the front aspect, uPVC front door, feature exposed brick fireplace and chimney breast with oak beam mantle over and stone hearth, feature exposed brick wall with shelving in alcove, half wooden panelling to the walls up to dado height, meter cupboard, cupboard housing the gas meter, access gained into the kitchen.
Kitchen
13'07 x 8'07
A recently fitted kitchen which has recently been decorated, a range of wall and base units with wooden effect worksurfaces over, gas hob, electric oven, extractor hood over, stainless steel sink unit with drainer, plumbing for washing machine, space for fridge freezer, half wooden panelling to dado height and walls, wooden panel ceiling, one central light, access to the cellar, uPVC window to the rear, uPVC door leading out to the rear.
Conservatory
Tiled flooring, uPVC double glazed windows and uPVC door leading out to rear garden, radiator, exposed feature brickwork, power point.
First Floor Landing
Fitted carpet, stairs leading off to the second floor, uPVC double glazed window to rear aspect, one central light, access to the bathroom and master bedroom.
Bedroom One
13'08 x 10'08
Fitted carpet, radiator, uPVC double glazed window to the front aspect, one central light.
Bathroom
7'10 x 8'02
A three-piece bathroom suite which comprises: Bath with electric shower over, shower screen, WC, pedestal wash hand basin, part tiled walls, uPVC double glazed windows to rear aspect, one central light, radiator, airing cupboard.
Landing
Fitted carpet, uPVC double glazed window to the front aspect, access to bedroom two and bedroom three.
Bedroom Two
13'08 x 11'03
Fitted carpet, uPVC double glazed window to front aspect, one central light, radiator.
Bedroom Three
8'07 x 8'08
Fitted carpet, radiator, uPVC double glazed window to the rear aspect, one central light.
Outside
There is a good size garden to the rear aspect which has a patio area, decked seating area and lawn. The garden is enclosed.
Property Location
Marketed by Purplebricks, Head Office
Disclaimer Property descriptions and related information displayed on this page are marketing materials provided by Purplebricks, Head Office. estateagents365.uk does not warrant or accept any responsibility for the accuracy or completeness of the property descriptions or related information provided here and they do not constitute property particulars. Please contact Purplebricks, Head Office for full details and further information.


