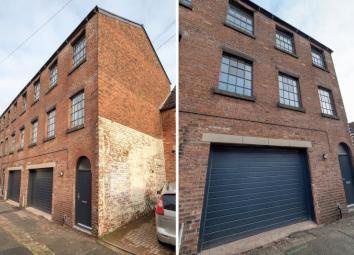Town house for sale in Leek ST13, 2 Bedroom
Quick Summary
- Property Type:
- Town house
- Status:
- For sale
- Price
- £ 169,950
- Beds:
- 2
- Baths:
- 1
- Recepts:
- 1
- County
- Staffordshire
- Town
- Leek
- Outcode
- ST13
- Location
- West Street, Leek, Staffordshire ST13
- Marketed By:
- Whittaker & Biggs
- Posted
- 2024-04-26
- ST13 Rating:
- More Info?
- Please contact Whittaker & Biggs on 01538 269070 or Request Details
Property Description
**offered with no chain**
**£1,000 reservation fee**
Two bedroom townhouse situated within a former silk mill. The building is presently being developed to create spacious living and bedroom accommodation with ground floor parking areas for each property. The former silk mill boasts a wealth of original features which are being retained to enhance the character of this sympathetic renovation.
This two bedroom townhouse offer uniqueness accommodation on the second floor, open plan living on the first floor, and parking on the ground floor.
Ideal for a professional couple, young family or someone looking for town centre living within easy reach of amenities but with parking facilities.
Refurbished to a high standard with cavity wall and loft insulation this homes will be energy efficient which in turn offers a lower carbon footprint and smaller running costs.
Viewing is a must!
Garage (21' 9'' x 15' 2'' (6.64m x 4.63m))
Electric up and over door, concrete floor, light and power connected.
First Floor Landing
Having staircase off
Living/Kitchen (11' 11'' x 13' 11'' (3.63m x 4.24m))
Range of units comprising base cupboards and drawers, roll top work surfaces over having inset stainless steel sink unit, range of matching wall cupboards, central island, windows to the front and rear elevations.
Utility Room (5' 11'' x 4' 11'' (1.80m x 1.50m))
Range of base cupboards and drawers with work surfaces over, plumbing for washing machine, tumble dryer outlet, low level wc, wash hand basin.
Second Floor
Landing
Master Bedroom (15' 2'' x 10' 2'' (4.63m x 3.10m))
Having three windows to the front aspect.
Family Bathroom (10' 6'' x 4' 11'' (3.20m x 1.50m))
White suite comprising panel bath, pedestal wash hand basin, low level WC, window to the rear aspect.
Bedroom Two (11' 3'' x 8' 3'' (3.44m x 2.52m))
Having window to the rear aspect.
Entrance Hall
Housing low level WC, pedestal wash hand basin, radiator, tiled floor.
Property Location
Marketed by Whittaker & Biggs
Disclaimer Property descriptions and related information displayed on this page are marketing materials provided by Whittaker & Biggs. estateagents365.uk does not warrant or accept any responsibility for the accuracy or completeness of the property descriptions or related information provided here and they do not constitute property particulars. Please contact Whittaker & Biggs for full details and further information.


