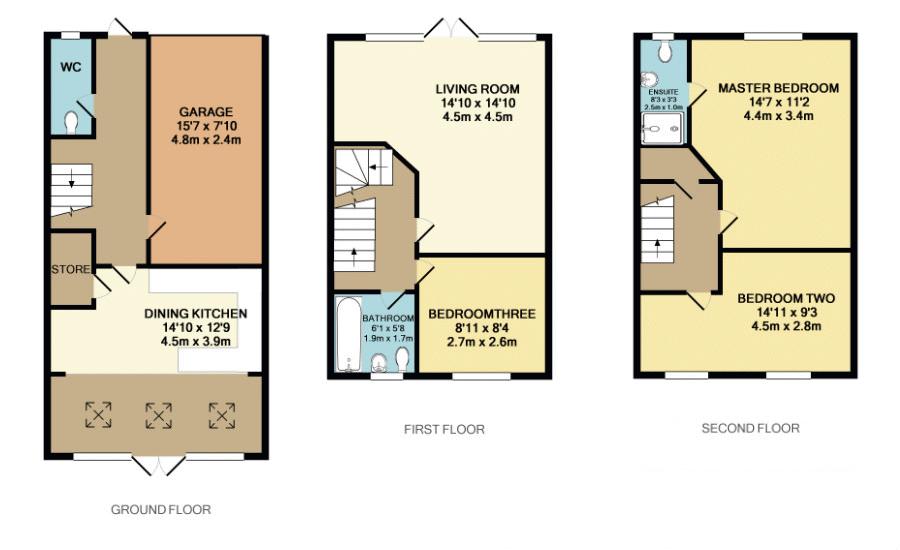Town house for sale in Leek ST13, 3 Bedroom
Quick Summary
- Property Type:
- Town house
- Status:
- For sale
- Price
- £ 189,950
- Beds:
- 3
- Baths:
- 3
- Recepts:
- 1
- County
- Staffordshire
- Town
- Leek
- Outcode
- ST13
- Location
- Lyndale Close, Leek, Staffordshire ST13
- Marketed By:
- Whittaker & Biggs
- Posted
- 2024-04-26
- ST13 Rating:
- More Info?
- Please contact Whittaker & Biggs on 01538 269070 or Request Details
Property Description
**three floors** **three bedrooms** **integral garage** **driveway** **rear garden** **cul de sac** **spacious dining kitchen** **ensuite** **cloakroom** If you are looking for a spacious family home, with a good provision of off road parking, garage and within close proximity to the town centre, then look no further this is the property for you!
This three bedroom mid town house is situated in a popular residential location, close to the town, schools and amenities. Ideal for a growing family being in a cul-de-sac location and boasting an enclosed rear garden with raised flower borders.
In brief the accommodation comprises, entrance hallway incorporating a downstairs cloakroom, and door to garage, the dining kitchen has been extended creating a bright and spacious room with a good range of units, breakfast bar, three Velux windows and pair of patio doors to the rear gardens.
Situated to the first floor is the living room with patio doors and balustrade, bedroom three and family bathroom, fitted with a white suite.
Staircase to the second floor provides the second bedroom and master bedroom having ensuite facilities off.
This homes boasts deceptive accommodation set over three floors and heated by a Potterton gas fired central heating boiler.
An internal viewing of this well presented home comes highly recommended.
Entrance Hall
External door to front aspect, staircase off, single radiator, door to garage, laminate flooring.
WC
Low level wc, pedestal wash hand basin, single radiator, Upvc double glazed frosted window to front aspect, tiled flooring.
Garage (15' 7'' x 7' 10'' (4.76m x 2.40m))
Up and over door, concrete floor, light and power connected.
Dining Kitchen (14' 10'' x 12' 9'' (4.51m x 3.88m))
Excellent range of units comprising base cupboards and drawers incorporating plumbing for dishwasher, built-in Electrolux electric oven, roll top work surfaces, Electrolux four ring gas hob with extractor over, inset one and a half bowl stainless steel sink unit with mixer tap. Matching wall cupboards, tiled splashbacks, concealed Potterton gas fired central heating boiler, breakfast bar, three double glazed Velux windows, three double radiators, pair of patio doors to the rear gardens, Upvc double glazed windows to rear, tiled flooring.
First Floor Landing
Staircase to second floor.
Living Room (14' 10'' x 14' 10'' (4.52m x 4.51m))
(Maximum Measurement). Pair of patio doors to front aspect with wrought iron balustrade, feature wall mounted electric fire, two single radiators, double radiator.
Bedroom Three (8' 11'' x 8' 4'' (2.71m x 2.55m))
Upvc double glazed window to rear aspect, single radiator.
Bathroom (6' 1'' x 5' 8'' (1.86m x 1.72m))
White suite comprising panelled bath with mixer shower fitment, pedestal wash hand basin, low level wc, single radiator, part tiled walls, shaver point, Upvc double glazed frosted window to rear aspect set on tiled sill.
Second Floor Landing
Single radiator. Airing Cupboard having pressurised hot water cylinder and fixed shelving.
Master Bedroom (14' 7'' x 11' 2'' (4.44m x 3.41m))
(Maximum Measurement). Upvc double glazed window to front aspect, single radiator.
Ensuite (8' 3'' x 3' 3'' (2.51m x 1.0m))
White suite comprising fully enclosed shower cubicle incorporating shower fitment, pedestal wash hand basin, low level wc, single radiator, part tiled walls, double glazed Velux window, shaver point.
Bedroom Two (14' 11'' x 9' 3'' (4.54m x 2.81m))
(Maximum Measurement). Two Upvc double glazed windows to rear aspect, double radiator, loft acccess.
Outside
Flagged driveway having adjoining tarmacadem driveway leading to garage.
Rear Gardens
Feature decked walkway set in slate with raised stocked borders, deck patio area, fence boundary.
Property Location
Marketed by Whittaker & Biggs
Disclaimer Property descriptions and related information displayed on this page are marketing materials provided by Whittaker & Biggs. estateagents365.uk does not warrant or accept any responsibility for the accuracy or completeness of the property descriptions or related information provided here and they do not constitute property particulars. Please contact Whittaker & Biggs for full details and further information.


