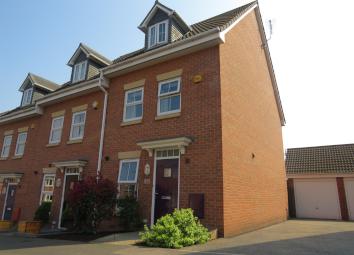Town house for sale in Ilkeston DE7, 3 Bedroom
Quick Summary
- Property Type:
- Town house
- Status:
- For sale
- Price
- £ 175,000
- Beds:
- 3
- Baths:
- 2
- Recepts:
- 1
- County
- Derbyshire
- Town
- Ilkeston
- Outcode
- DE7
- Location
- Charnos Street, Ilkeston DE7
- Marketed By:
- Burchell Edwards - Ilkeston
- Posted
- 2024-03-31
- DE7 Rating:
- More Info?
- Please contact Burchell Edwards - Ilkeston on 0115 774 8842 or Request Details
Property Description
Summary
Burchell Edwards are pleased to offer to the market a spacious three storey end town house close to Ilkeston town centre on Charnos Street for sale. The property includes ample off street parking for three cars and a master bedroom with dressing room and en-suite.
Description
Situated on Charnos Street, Ilkeston the vendor of this property has spent considerable time and effort in the presentation of this delightful three storey end town house which in brief comprises: An entrance hall, cloakroom and storage cupboard, modern kitchen and lounge/dining area with access to the rear garden to the ground floor. Stairs from the hallway lead to the first floor where there are two double bedrooms and a family bathroom. To the second floor is the master bedroom which has a large dressing area and en-suite. The property is positioned on a quiet street and has a three car driveway to the side leading to a garage and an enclosed mainly laid to lawn rear garden with decked seating area and pergola.
Ilkeston is a much sought after market town centrally located half way between Nottingham and Derby in the borough of Erewash and has a wide range of facilities. The town sits beside junction 25 of the M1 and has good links.
This superb family home must be seen be fully appreciated and viewings can be arranged through Burchell Edwards on Entrance Hallway
Having composite double glazed door to the front elevation, wall mounted radiator, storage cupboard and access to:
W.C
Having wash hand basin with tiled splash back, w.C, wall mounted radiator and extractor fan.
Kitchen 12' 9" x 6' 2" ( 3.89m x 1.88m )
Fitted kitchen with wall and base units, stainless steel sink and drainer, work surfaces and an electric over with gas hob and extractor fan. There are spaces for a tall standing fridge/freezer, washing machine and dishwasher. Having a cupboard housing the boiler, wall mounted radiator and double glazed window to the front elevation.
Lounge/diner 16' 6" x 13' 3" ( 5.03m x 4.04m )
Having two double glazed windows to the rear elevation and french doors to access the rear garden. There is a wall mounted radiator, telephone and t.V points.
First Floor Landing
Having wall mounted radiator and stairs leading to the second floor.
Bedroom Two 11' Maximum x 13' 3" Maximum ( 3.35m Maximum x 4.04m Maximum )
Having two double glazed windows to the front elevation and wall mounted radiator.
Bedroom Three 13' 3" x 11' 7" Maximum ( 4.04m x 3.53m Maximum )
Having double glazed window to the rear elevation, wall mounted radiator and telephone point.
Family Bathroom 6' 4" x 5' 7" Plus a recess ( 1.93m x 1.70m Plus a recess )
Having a bath with mixer tap and shower head, w.C, wash hand basin, shaver point, wall mounted radiator and it is partly tiled.
Second Floor Landing
Having access to the master bedroom.
Master Bedroom 13' 2" Maximum x 12' 11" Plus a recess ( 4.01m Maximum x 3.94m Plus a recess )
Having a double glazed window to the front elevation, over stairs cupboard housing the water pressure tank, wall mounted radiator, telephone and t.V points. Via and arch way there is a dressing area with fitted wardrobes, a double glazed velux window to the rear elevation and loft access.
En-Suite
Having double glazed velux window to the rear elevation, mains powered shower cubicle, wash hand basin, w.C, extractor fan, shaver point, storage cupboard and it is partly tiled.
Outside
There is a low maintenance frontage and a driveway with parking for three cars and access to the garage. To the rear of the property there is a patio, mainly laid to lawn garden with planted boarders, decked seating area with pergola which is all enclosed by fenced boundaries.
Garage
Having up and over door, power and lighting.
1. Money laundering regulations - Intending purchasers will be asked to produce identification documentation at a later stage and we would ask for your co-operation in order that there will be no delay in agreeing the sale.
2. These particulars do not constitute part or all of an offer or contract.
3. The measurements indicated are supplied for guidance only and as such must be considered incorrect.
4. Potential buyers are advised to recheck the measurements before committing to any expense.
5. Burchell Edwards has not tested any apparatus, equipment, fixtures, fittings or services and it is the buyers interests to check the working condition of any appliances.
6. Burchell Edwards has not sought to verify the legal title of the property and the buyers must obtain verification from their solicitor.
Property Location
Marketed by Burchell Edwards - Ilkeston
Disclaimer Property descriptions and related information displayed on this page are marketing materials provided by Burchell Edwards - Ilkeston. estateagents365.uk does not warrant or accept any responsibility for the accuracy or completeness of the property descriptions or related information provided here and they do not constitute property particulars. Please contact Burchell Edwards - Ilkeston for full details and further information.

