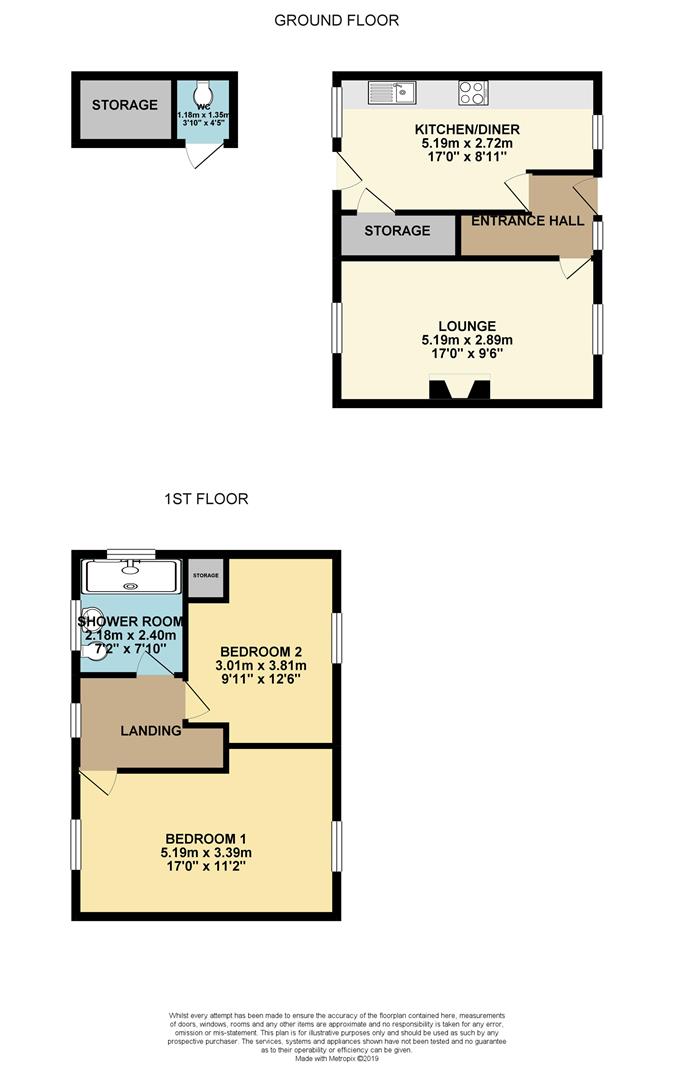Town house for sale in Ilkeston DE7, 2 Bedroom
Quick Summary
- Property Type:
- Town house
- Status:
- For sale
- Price
- £ 139,950
- Beds:
- 2
- Baths:
- 1
- Recepts:
- 1
- County
- Derbyshire
- Town
- Ilkeston
- Outcode
- DE7
- Location
- Goodwood Crescent, Ilkeston DE7
- Marketed By:
- Robert Ellis - Stapleford
- Posted
- 2024-03-31
- DE7 Rating:
- More Info?
- Please contact Robert Ellis - Stapleford on 0115 774 0071 or Request Details
Property Description
An immaculately presented, double fronted, two double bedroom end terraced house with gas central heating from a combi boiler, replacement double glazed windows and doors and ample off-street parking. Newly fitted kitchen, shower room and a larger than average plot incorporating a sectioned garden with timber built workshop, power and light. Ideal for first time buyer or family home, we highly recommend an internal viewing.
Robert ellis are delighted to bring to the market an immaculately presented and completely refurbished, two double bedroom, double fronted end terraced house, situated within this popular derbyshire district of kirk hallam.
With accommodation over two floors comprising entrance hall, dual aspect living room and dual aspect kitchen to the ground floor. The first floor landing then provides access to two double bedrooms and a refitted three piece shower room.
With benefits such as gas fired central heating from a combination boiler, replacement double glazed windows, ample off-street parking and a generous garden, split into various sections incorporating a garden w.C., store and timber workshop with power and lighting.
Ideally suited to both first time buyers and young families alike, the property is in ready to move into condition and is located within east access of nearby Kirk Hallam School, as well as easy access to a range of nearby transport links including junction 25 of the M1 Motorway, Ilkeston train station and the Nottingham Express Tram terminus situated at Bardill's roundabout off the A52.
We highly recommend an internal viewing.
Entrance Hall (1.83 x 1.57 (6'0" x 5'1"))
Composite and double glazed front entrance door, stairs to first floor, radiator, coat pegs and doors to kitchen and lounge.
Lounge (5.18 x 2.88 (16'11" x 9'5"))
A dual aspect room with double glazed windows to the front and rear incorporating wooden slatted fitted blinds, two radiators, laminate flooring, t.V. And telephone points and feature inset multi-fuel stove with tiled hearth and feature brick surround.
Kitchen (5.18 x 2.68 (16'11" x 8'9"))
Refitted, comprising a range of matching fitted base and wall storage cupboards with solid 'butcher's block' work surfaces, inset single sink and drainer with central mixer tap and tiled splashbacks, fitted four ring gas hob with extractor over and oven beneath, plumbing and space for under-counter washing machine, fridge and freezer. Dual aspect double glazed windows to the front and rear, UPVC panel and double glazed door to outside, radiator, space for dining table and chairs, useful under-stairs pantry with double glazed window to the rear, shelving, lighting and housing the alarm control panel.
First Floor Landing
Double glazed window to the rear, loft access point, doors to both bedrooms and shower room.
Bedroom 1 (5.18 x 2.88 (16'11" x 9'5"))
A dual aspect room with double glazed windows to the front and rear and two radiators.
Bedroom 2 (3.8 x 3 (12'5" x 9'10"))
Double glazed window to the front, radiator and boiler cupboard housing the Glow-Worm gas fired central heating combination boiler (for central heating and hot water.)
Shower Room (2.32 x 2.24 (7'7" x 7'4"))
Refitted three piece suite comprising walk-in shower cubicle with mains shower and additional hand-held shower attachment with splash boards, wash hand basin with central mixer tap and double storage cupboards beneath and push-flush w.C. Fully tiled walls, radiator and double glazed window to the rear.
Outside
To the front of the property is a large frontage incorporating off-street parking for several vehicles, access to the front entrance door and side access gate leading to the rear. The rear garden is split into various sections incorporating an initial artificial turf area, currently used for the housing of the hot tub with space for a timber storage shed. Within the garden there is also an external w.C. And brick outhouse with power and lighting. A picket style gate then provides access to a second artificial lawn garden with a chip bark flower bed. An additional entrance gate then leads to a rear timber deck and purpose built timber workshop with sliding double glazed patio entrance doors, power, lighting and alarm system.
Directional Note
From our Stapleford branch on Derby Road, proceed to The Roach traffic lights turning left onto Church Street. At the bend in the road veer left onto Pasture Road and proceed in the direction of Trowell. Prior to the mini roundabout turn left onto Moorbridge Lane and proceed over the bridge onto Stanton Gate. At the 'T' junction turn right onto Lows Lane and proceed in the direction of Stanton by Dale. A the bend in the road, turn left onto Sowbrook Lane and proceed towards Kirk Hallam. Continue onto Dallimore Road and proceed past the entrance to the primary and nursery school, turning right onto Goodwood Crescent. The property can then be found on the corner of Goodwood Crescent and Dallimore Road.
Ref: 5421NH
An immaculately presented two double bedroom, double fronted end of terraced house
Property Location
Marketed by Robert Ellis - Stapleford
Disclaimer Property descriptions and related information displayed on this page are marketing materials provided by Robert Ellis - Stapleford. estateagents365.uk does not warrant or accept any responsibility for the accuracy or completeness of the property descriptions or related information provided here and they do not constitute property particulars. Please contact Robert Ellis - Stapleford for full details and further information.


