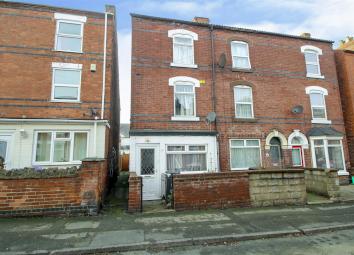Town house for sale in Ilkeston DE7, 3 Bedroom
Quick Summary
- Property Type:
- Town house
- Status:
- For sale
- Price
- £ 99,950
- Beds:
- 3
- Baths:
- 1
- Recepts:
- 1
- County
- Derbyshire
- Town
- Ilkeston
- Outcode
- DE7
- Location
- Blake Street, Ilkeston DE7
- Marketed By:
- Robert Ellis - Stapleford
- Posted
- 2024-03-31
- DE7 Rating:
- More Info?
- Please contact Robert Ellis - Stapleford on 0115 774 0071 or Request Details
Property Description
A spacious three storey, three bedroom end town house with g.C.H. From a combi boiler, double glazing, enclosed rear garden and accommodation over three floors. Ideally suited to first time buyers, young families or investors alike, the property is currently rented out to the tune of £535.00 pcm but is open for sale for both vacant possession and for investment purposes. We highly recommend an internal viewing.
Robert ellis are pleased to bring to the market A spacious three storey, three bedroom end town house, situated within this residential area, close to ilkeston town centre.
With accommodation over three floors comprising entrance hall, living room, dining room and bathroom to the ground floor. The first floor landing then provides access to two bedrooms. A staircase then provides access to the top floor bedroom.
With benefits such as gas fired central heating from a combination boiler, double glazing and an enclosed rear garden.
With a current rental of £535.00 pcm, the property is offered for sale with both vacant possession for first time buyers or young families or a potential new Landlord looking to take over the management of the property.
The property is ideally suited within close proximity of Ilkeston town centre, where there is a range of national and independent retailers. There is also easy access to nearby supermarkets, schooling and transport links such as the recently re-opened Ilkeston train station.
We highly recommend an internal viewing.
Entrance Lobby (0.91 x 0.84 (2'11" x 2'9"))
UPVC panel and double glazed entrance door and further door to:
Entrance Hall (0.94 x 0.85 (3'1" x 2'9"))
Radiator, stairs to first floor and door to:
Lounge (5.59 x 3.69 (18'4" x 12'1"))
Double glazed window to the front, radiator, meter cupboard, t.V. And telephone points, Adam style fire surround and door to:
Dining Kitchen (4.95 x 3.68 (16'2" x 12'0"))
The kitchen comprises a range of matching fitted base and wall storage cupboards with granite effect roll top work surfaces. Inset four ring gas hob with oven beneath and extractor canopy over, inset single sink and drainer with central mixer tap and tiled splashbacks, plumbing for washing machine, space for full height fridge/freezer, radiator, space for dining table and chairs, double glazed window to the rear, radiator, laminate flooring and door to:
Bathroom (2.91 x 1.92 (9'6" x 6'3"))
Three piece suite comprising bath with hand-held shower attachment over, low flush w.C. And wash hand basin. Tiling to dado height, two double glazed windows to the side, radiator and extractor fan.
Agents Note
The bathroom is in need of upgrading and the vendor is willing to negotiate on the price to cover the cost of the new bathroom suite.
First Floor Landing
Doors to two bedrooms, window to side and stairs to the second floor.
Bedroom 1 (Front) (3.68 x 3.43 (12'0" x 11'3"))
Double glazed window and radiator.
Bedroom 2 (Rear) (3.69 x 3 (12'1" x 9'10"))
Double glazed window to the rear, radiator and boiler cupboard housing the gas fired central heating combination boiler (for central heating and hot water.)
Second Floor Landing
Useful storage cupboard and door to:
Bedroom 3 (4.47 x 3.69 (14'7" x 12'1"))
Double glazed window, radiator and t.V. Point.
Outside
Front foregarden with wrought iron entrance gate. Side access with rear gate into the garden. The rear garden is enclosed by timber fencing and benefits from a lawn section, paved patio, rear timber storage shed and side access gate leading back to the front.
Directional Note
From the main Ilkeston roundabout, proceed down Challons Way taking the third exit at the roundabout onto Station Road. Look for and take the third left onto Blake Street and the property can then be found on the left hand side identified by our For Sale Board.
Ref: 5337NH
A three storey, three bedroom end town house
Property Location
Marketed by Robert Ellis - Stapleford
Disclaimer Property descriptions and related information displayed on this page are marketing materials provided by Robert Ellis - Stapleford. estateagents365.uk does not warrant or accept any responsibility for the accuracy or completeness of the property descriptions or related information provided here and they do not constitute property particulars. Please contact Robert Ellis - Stapleford for full details and further information.

