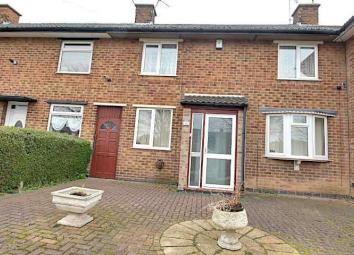Town house for sale in Ilkeston DE7, 2 Bedroom
Quick Summary
- Property Type:
- Town house
- Status:
- For sale
- Price
- £ 110,000
- Beds:
- 2
- Baths:
- 1
- Recepts:
- 2
- County
- Derbyshire
- Town
- Ilkeston
- Outcode
- DE7
- Location
- Depedale Avenue, Ilkeston DE7
- Marketed By:
- EweMove Sales & Lettings - Stapleford
- Posted
- 2019-03-02
- DE7 Rating:
- More Info?
- Please contact EweMove Sales & Lettings - Stapleford on 0115 774 8543 or Request Details
Property Description
For sale this good sized two bedroom property in an excellent location for local schools, parks and transport links just minutes from Ilkeston with it range of shops and super markets including, Morrisons, Tesco and Aldi.
Other amenities include parks, leisure centre and country walks, all with in minutes.
Local schools include, Dallimore, Kirk Hallam Community College, Ladywood Primary, St John Houghton Catholic School.
This home includes:
- Entrance Porch
1.39m x 1.2m (1.6 sqm) - 4' 6" x 3' 11" (17 sqft)
Porch with uPVC double glazed windows and uPVC double glazed door. - Entrance Hall
1.9m x 1.5m (2.8 sqm) - 6' 2" x 4' 11" (30 sqft)
Hall way with doors leading to the lounge room, kitchen and stairs to the first floor. - Kitchen / Dining Room
5.4m x 2.8m (15.1 sqm) - 17' 8" x 9' 2" (162 sqft)
Kitchen with wall and base units, gas cooker, washing machine, stainless steel sink drainer, laminate flooring, wall mounted heater and wall mounted radiator, under stair storage cupboard/pantry housing the combination boiler. - Lounge
5.4m x 2.9m (15.6 sqm) - 17' 8" x 9' 6" (168 sqft)
Lounge room with uPVC bay window, uPVC double glazed patio doors, two wall mounted radiators, feature electric fire and fire place. - Bedroom (Double)
5.4m x 2.9m (15.6 sqm) - 17' 8" x 9' 6" (168 sqft)
Double bedroom with two uPVC double glazed windows allowing lots of light to flow in. - Bedroom (Double)
3.2m x 3.9m (12.4 sqm) - 10' 5" x 12' 9" (134 sqft)
Double bedroom with uPVC double glazed window and wall mounted radiator. - Bathroom
2.1m x 2.2m (4.6 sqm) - 6' 10" x 7' 2" (49 sqft)
Family bathroom with built in corner shower unit, low level WC, hand wash basin, tiled walls, vinyl flooring and uPVC double glazed window - Rear Garden
Large rear garden with brick built out building including an out side WC, garage and patio ares.
Please note, all dimensions are approximate / maximums and should not be relied upon for the purposes of floor coverings.
Additional Information:
Band A
Marketed by EweMove Sales & Lettings (Stapleford) - Property Reference 22572
Property Location
Marketed by EweMove Sales & Lettings - Stapleford
Disclaimer Property descriptions and related information displayed on this page are marketing materials provided by EweMove Sales & Lettings - Stapleford. estateagents365.uk does not warrant or accept any responsibility for the accuracy or completeness of the property descriptions or related information provided here and they do not constitute property particulars. Please contact EweMove Sales & Lettings - Stapleford for full details and further information.


