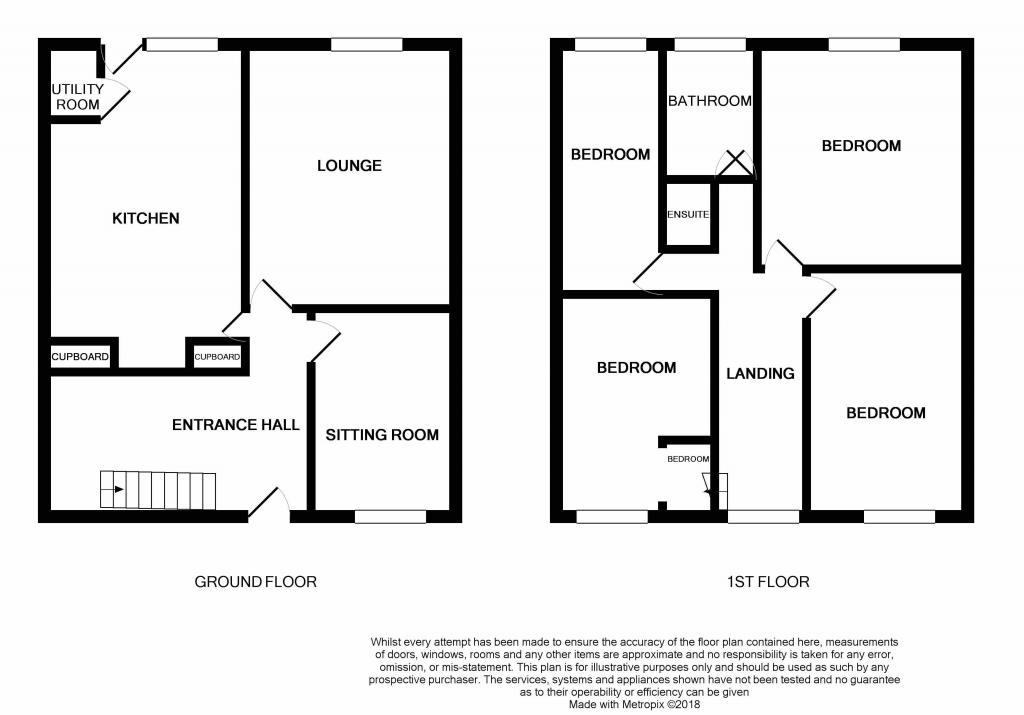Town house for sale in Ilkeston DE7, 4 Bedroom
Quick Summary
- Property Type:
- Town house
- Status:
- For sale
- Price
- £ 149,000
- Beds:
- 4
- Baths:
- 2
- Recepts:
- 3
- County
- Derbyshire
- Town
- Ilkeston
- Outcode
- DE7
- Location
- St. Norbert Drive, Ilkeston DE7
- Marketed By:
- EweMove Sales & Lettings - Stapleford
- Posted
- 2018-09-16
- DE7 Rating:
- More Info?
- Please contact EweMove Sales & Lettings - Stapleford on 0115 774 8543 or Request Details
Property Description
For sale this good sized four bedroom property in an excellent location for local schools, parks and transport links just minutes from Ilkeston with it range of shops and super markets including, Morrisons, Tesco and Aldi.
Other amenities include parks, leisure centre and country walks, all with in minutes.
Local schools include, Dallimore, Kirk Hallam Community College, Ladywood Primary, St John Houghton Catholic School.
This home includes:
- Hallway
4.5m x 1.8m (8.1 sqm) - 14' 9" x 5' 10" (87 sqft)
Entrance hallway with uPVC double glazed front door, two built in storage cupboards, wall mounted radiator, uPVC double glazed window, doors leading to the kitchen, lounge room and sitting room. - Kitchen
4.4m x 3.4m (14.9 sqm) - 14' 5" x 11' 1" (161 sqft)
Kitchen with fitted modern wall and base units, stainless steel sink, extraction unit, tiled floor, plumbing for a dish washer. UPVC double glazed window over looking the rear garden, uPVC double glazed door leading to the rear garden. - Utility Room
1.6m x 1.5m (2.4 sqm) - 5' 2" x 4' 11" (25 sqft)
Utility room set off the kitchen, plumbing for a washing machine, combination boiler. - Lounge
4.09m x 3.5m (14.3 sqm) - 13' 5" x 11' 5" (154 sqft)
Family lounge room with large uPVC double glazed window over looking the rear garden and allowing lots of light to flood in, wall mounted radiator. - Sitting Room
3.2m x 3.2m (10.2 sqm) - 10' 5" x 10' 5" (110 sqft)
Second lounge/sitting room with wall mounted radiator and uPVC double glazed window over looking the front garden. Ideal retreat, 5th bedroom or office - Landing
3.5m x 2m (7 sqm) - 11' 5" x 6' 6" (75 sqft)
Landing with uPVC double glazed window, doors leading to the four bedrooms and family bathroom. - Bedroom (Double)
3.7m x 3.7m (13.6 sqm) - 12' 1" x 12' 1" (147 sqft)
Double bedroom with a wall mounted radiator, double glazed window over looking the rear garden. - Bedroom (Double)
3.3m x 3.1m (10.2 sqm) - 10' 9" x 10' 2" (110 sqft)
Double bedroom with a wall mounted radiator, double glazed window over looking the front garden. - Bedroom (Double) with Ensuite
4.2m x 2.29m (9.6 sqm) - 13' 9" x 7' 6" (103 sqft)
Double bedroom with ensuite, wall mounted radiator uPVC double glazed window over looking the rear garden. - Ensuite Shower Room
1.6m x 1.3m (2 sqm) - 5' 2" x 4' 3" (22 sqft)
Tiled ensuite with shower, low level WC, and hand wash basin. - Bedroom
2.9m x 2.4m (6.9 sqm) - 9' 6" x 7' 10" (74 sqft)
Bedroom with wall mounted radiator, uPVC double glazed window - Rear Garden
Private rear garden with two brick built storage sheds, outdoor WC, low maintenance garden with borders.
Please note, all dimensions are approximate / maximums and should not be relied upon for the purposes of floor coverings.
Additional Information:
- Four Bedroom Property
- Close to Local Schools
- Close to Local transport links
- Close to local amenities
- Good sized rear garden.
- Council Tax:
Band A
Marketed by EweMove Sales & Lettings (Stapleford) - Property Reference 19682
Property Location
Marketed by EweMove Sales & Lettings - Stapleford
Disclaimer Property descriptions and related information displayed on this page are marketing materials provided by EweMove Sales & Lettings - Stapleford. estateagents365.uk does not warrant or accept any responsibility for the accuracy or completeness of the property descriptions or related information provided here and they do not constitute property particulars. Please contact EweMove Sales & Lettings - Stapleford for full details and further information.


