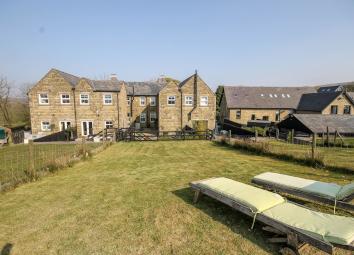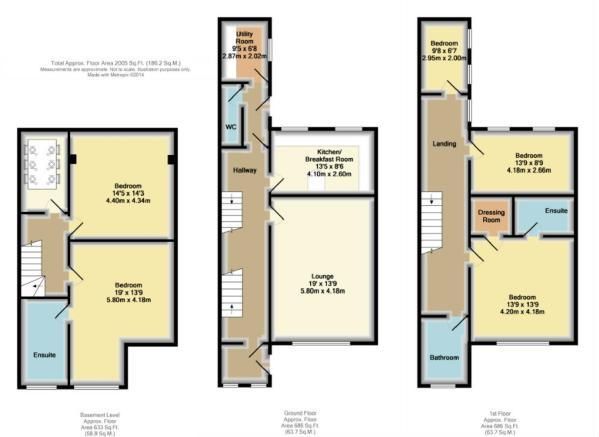Town house for sale in Bolton BL7, 5 Bedroom
Quick Summary
- Property Type:
- Town house
- Status:
- For sale
- Price
- £ 450,000
- Beds:
- 5
- Baths:
- 2
- Recepts:
- 2
- County
- Greater Manchester
- Town
- Bolton
- Outcode
- BL7
- Location
- Broadhead Road, Turton, Bolton BL7
- Marketed By:
- William Thomas Estate Agents Ltd
- Posted
- 2024-04-18
- BL7 Rating:
- More Info?
- Please contact William Thomas Estate Agents Ltd on 01204 860100 or Request Details
Property Description
Description
A stunning property which forms part of this exclusive development. The original school and many surrounding buildings, date from the mid 1800's and form part of this small rural community of Crowthorn, surrounded by picturesque farm and moorland and yet within a mile of the highly regarded village setting of Edgworth. The exterior still retain their prominent original character but the interior has a stylish and contemporary finish. An extremely versatile property providing spacious living space which can be used for a range of purposes and can be tailored to what suits the individual. Accommodation briefly comprises: Entrance hall, spacious lounge, open plan kitchen/family room, utility room, 2 piece cloaks, lower ground floor, sitting room, study, 4th bedroom with en suite, 1st floor: 3 good sized bedrooms, 3 modern bathrooms, master with modern en suite plus family bathroom. Outside are professionally landscaped gardens with panoramic views over the West Pennine Moors.
Internal inspection highly recommended to fully appreciate this fantastic property and the position it enjoys.
Accommodation Comprising
Ground Floor
Entrance Vestibule
Travertine tiled floor, Pvc double glazed window
Impressive Hallway
Travertine tiled floor, built in speakers, spindled staircase leads to the first and lower ground floor
Lounge (19' (5m 79cm) x 13'7" (4m 14cm))
Large Pvc double glazed window with great outlooks to the front aspect
Breakfast Kitchen (13'5" (4m 8cm) x 8'5" (2m 56cm))
Quality 'Siematic' kitchen including two tone fitted wall and floor units, complimentary Corian worktops and breakfast bar, 1/2 bowl sink unit with built in 'Neff' oven, microwave, 4 plate hob with extractor hood above, integrated fridge, freezer and dishwasher, Travetine tiled floor, 2 Pvc double glazed windows overlooking the rear garden
Utility Room (9'5" (2m 87cm) x 6'5" (1m 95cm))
Fitted units, stainless steel single drainer sink unit, plumbed for automatic washing machine and tumble dryer, gas fired central heating boiler unit, Pvc double glazed window, Travertine tiled floor
2 Piece Cloaks
Low level w.C., wash basin, Travertine tiled floor and splashbacks
Rear Vestibule
Travertine tiled floor, door leads to the rear garden
Lower Ground Floor
Bedroom 2 (14'4" (4m 36cm) x 19' (max) 13'5" (min))
Pvc double glazed window
En-Suite 3 Piece Shower Room
Contemporary white suite comprising a walk in shower with overhead and flexible shower hose, circular wash basin with storage unit below, low level w.C, Travertine tiled floor and splashbacks, heated towel rail
Bedroom 5 Or Sitting Room (14'2" (4m 31cm) x 13' (3m 96cm))
May be used as a variety of purposes
Study (10'7" (3m 22cm) 6'4" (1m 93cm))
Travertine tiled floor
First Floor
Spacious Landing
Spindled gallery, loft access
Master Bedroom (13'7" (4m 14cm) x 13'7" (4m 14cm))
Pvc double glazed window with pleasant outlooks to the front aspect, walk in wardrobe, loft access
3 Piece En-Suite
Contemporary white suite incorporating circular bowl sink unit with vanity unit below, low level w.C., walk ins hower with large overhead shower and flexible shower hose, Travertine tiled floor and elevations
Bedroom 3 (13'7" (4m 14cm) x 8'7" (2m 61cm))
2 Pvc double glazed windows with rear garden aspects
Bedroom 4 (9'6" (2m 89cm) x 6'5" (1m 95cm))
2 Pvc double glazed windows
Family 3 Piece Bathroom
Contemporary white suite comprising of tiled panelled bath with overhead shower, low level w.C., vanity wash basin with unit below, Travertine tiled floor and splashbacks
Outside
Cobbled Courtyard to the front with allocated car parking spaces. The rear garden has been landscaped and take advantage of the sun with an Indian stone flagged patio and lawn, steps lead down to the raised lawn with excellent outlooks backing directly onto open countryside
Additional Outside Pictures
Rear Aspects
Front Elevation
Agents Notes
William Thomas Estates for themselves and for vendors or lessors of this property whose agents they are given notice that:
(i) the particulars are set out as a general outline only for the guidance of intended purchasers or lessees and do not constitute nor constitute part of an offer or a contract.
(ii) all descriptions, dimensions, reference to condition and necessary permissions for use and occupation and other details are given without responsibility and any intending purchasers or tenants should not rely on them as statements or representations of fact but must satisfy themselves by inspection or otherwise as to the correctness of each of them
(iii) no person in the employment of William Thomas Estates has authority to make or give any representations or warranty whatever in relation to this property
Property Location
Marketed by William Thomas Estate Agents Ltd
Disclaimer Property descriptions and related information displayed on this page are marketing materials provided by William Thomas Estate Agents Ltd. estateagents365.uk does not warrant or accept any responsibility for the accuracy or completeness of the property descriptions or related information provided here and they do not constitute property particulars. Please contact William Thomas Estate Agents Ltd for full details and further information.


