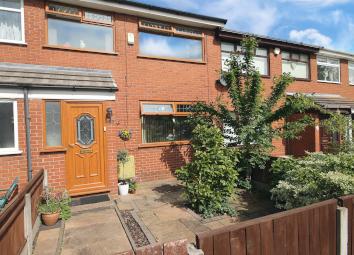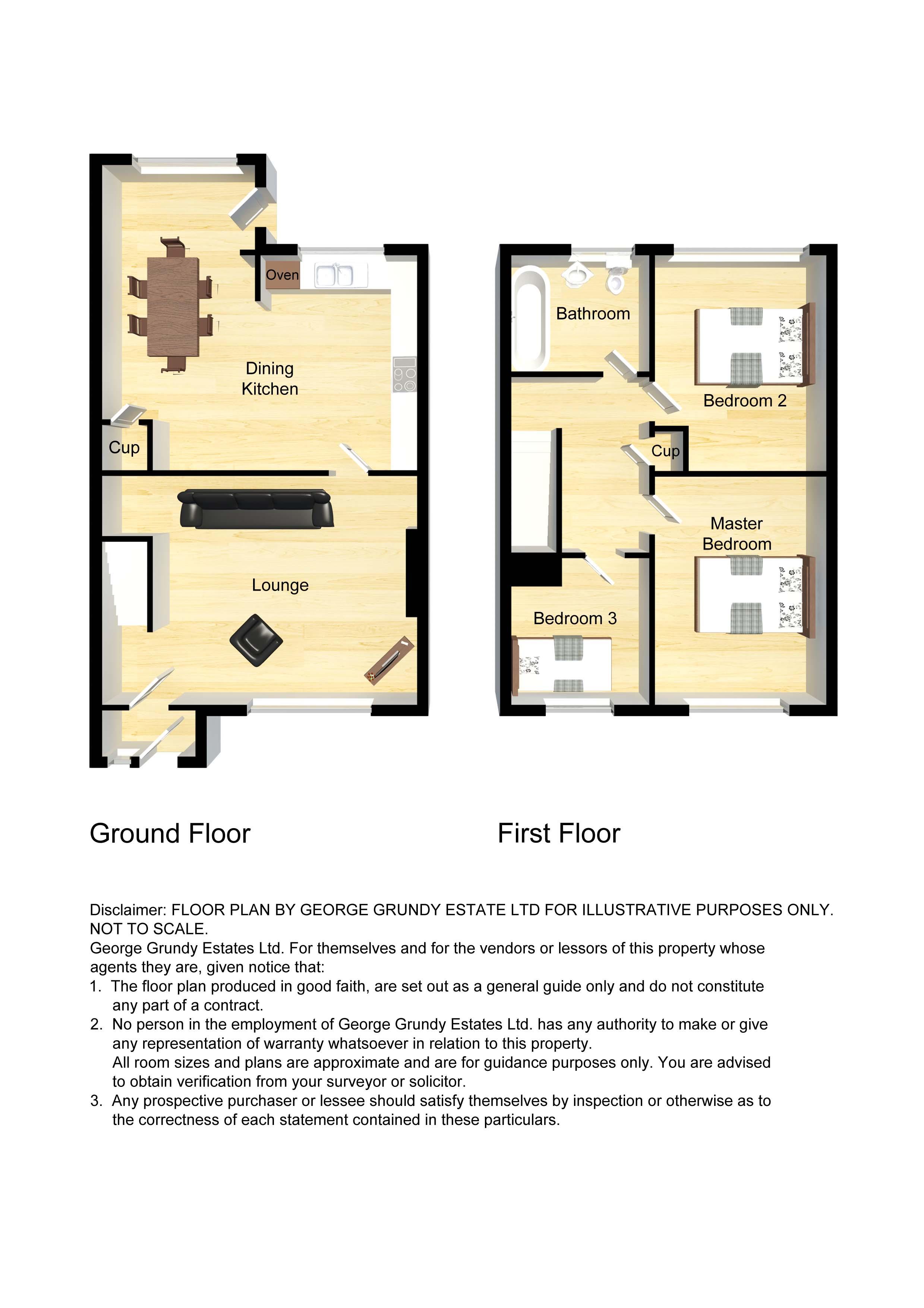Town house for sale in Bolton BL4, 3 Bedroom
Quick Summary
- Property Type:
- Town house
- Status:
- For sale
- Price
- £ 129,950
- Beds:
- 3
- County
- Greater Manchester
- Town
- Bolton
- Outcode
- BL4
- Location
- Cemetery Road, Kearsley, Bolton BL4
- Marketed By:
- George Grundy Estates
- Posted
- 2024-04-17
- BL4 Rating:
- More Info?
- Please contact George Grundy Estates on 01204 317156 or Request Details
Property Description
George grundy estates & elegant homes presents – extended to rear, 3 bedrooms, stunning presentation throughout, lovely family home with gardens, central heating, quality double glazing and A convenient location close to motorway and rail network. This stunningly presented mid-town house has been extended to both the front and rear at some considerable expense, which has transformed it into a truly flexible and comfortable family home. Warmed by gas central heating and double glazed, the property comprises: Entrance porch, lounge, stunning family kitchen/diner, three bedrooms and modern bathroom. Externally the property boasts a lovely landscaped front garden, with a smart enclosed courtyard being found to the rear. The location gives good access to local, shops, schools and amenities as well as being only a 5 minute drive to the M61/M60 motorway network and railway station. All in all, not to be missed!
Entrance porch
PVC double glazed entrance door, PVC double glazed window to front.
Lounge
5.13m (16' 10") x 3.58m (11' 9")
PVC double glazed window to front, electric flame effect gas fire with Adam style surround, radiator, coving, spindle staircase to First Floor.
Kitchen with dining area
5.13m (16' 10") x 3.58m (11' 9")
PVC double glazed window to rear, modern range of wall and base units with under unit lighting, integrated stainless steel double oven and 4 ring gas hob with overhead extractor, integrated dishwasher, plumbed for washer, single drainer sink unit with mixer tap, splash back tiling, hardwood flooring. Dining area with PVC double glazed window to rear, radiator, PVC double glazed exit door to garden.
First floor
master bedroom
2.95m (9' 8") x 2.92m (9' 7")
PVC double glazed window to rear, radiator.
Bedroom 2
3.63m (11' 11") x 2.82m (9' 3")
PVC double glazed window to front, radiator.
Bedroom 3
2.67m (8' 9") x 2.13m (7' 0")
PVC double glazed window to front, radiator.
Family bathroom
2.06m (6' 9") x 1.65m (5' 5")
PVC double glazed window to rear, 3 piece suite comprising of panelled bath with shower over and glass screen, pedestal hand wash basin, W/C, chrome heated towel rail.
Landing
Airing cupboard, loft access point.
Externally
to front
Attractive paved areas with well stocked borders, fencing.
To rear
Lovely enclosed garden with paved area, decked patio with inset lighting, slate bed with established planting, water feature, solar lights, shed, fencing.
Property Location
Marketed by George Grundy Estates
Disclaimer Property descriptions and related information displayed on this page are marketing materials provided by George Grundy Estates. estateagents365.uk does not warrant or accept any responsibility for the accuracy or completeness of the property descriptions or related information provided here and they do not constitute property particulars. Please contact George Grundy Estates for full details and further information.


