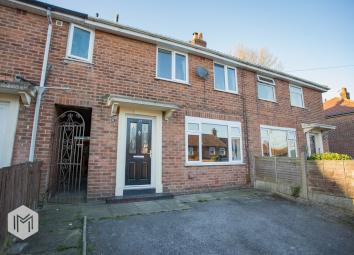Town house for sale in Bolton BL1, 3 Bedroom
Quick Summary
- Property Type:
- Town house
- Status:
- For sale
- Price
- £ 90,000
- Beds:
- 3
- County
- Greater Manchester
- Town
- Bolton
- Outcode
- BL1
- Location
- Gargrave Avenue, Bolton BL1
- Marketed By:
- Miller Metcalfe - Bolton
- Posted
- 2019-04-26
- BL1 Rating:
- More Info?
- Please contact Miller Metcalfe - Bolton on 01204 317012 or Request Details
Property Description
**spacious rooms throughout** **modern & well presented** **stunning rear garden**
If you are looking for a spacious property in move in condition, then this is the property for you! Offering spacious rooms throughout offering various set up options to suit a variety of purchasers. Decorated to a modern standard and well presented throughout with great external space with a landscaped rear garden to enjoy those long summer days. The property briefly comprises of entrance hall, a staggering 21ft, open plan lounge through diner, with access to a modern kitchen, with a range of fitted units and contrasting worktops. To the first floor there is 3 bedrooms in total all of a good size with a handy built in cupboards to 2 of the bedrooms. To complete the first floor there is a stylish, fully tiles, 3 piece bathroom suite consisting of a Jacuzzi bath, sink and toilet. Externally the property has a drive to the front and a beautifully landscaped rear garden, split over 2 levels, benefiting from artificial turf for all year round use. Viewings are highly recommended to fully appreciate the size and accommodation on offer.
Location
Centrally located, with easy reach to sought after and highly regarded schools. A variety of local amenities can be found in the immediate local area and a wide range of high street shops and brands can be located in the town centre which can be reached in apx 1/4 of a mile. Public transport links such as buses can be found in the immediate area and the local train station is situated in Bolton town centre, allowing easy access to Manchester city centre.
Entrance hall
A welcoming entrance into the home, with built in storage and shelves, always handy for shoes and coats.
Lounge
4.06m x 3.33m (13' 4" x 10' 11") A large room, open plan to the dining area with a large double glazed window . Whole open plan room- 6.60m x 3.33m (21' 8" x 10' 11")
Dining area
2.54m x 2.41m (8' 4" x 7' 11") Open plan to the lounge with a large double glazed window allowing lots of natural light, to create and bright and airy room.
Kitchen
3.35m x 2.59m (11' 0" x 8' 6") A good size kitchen with a range of fitted units and contrasting worktops, with a integrated oven & hob and extractor.
1st floor landing
Allowing access to all of the bedrooms and bathroom, with access to the loft which has been boarded and has power.
Bedroom 1
3.25m x 2.90m (10' 8" x 9' 6") A spacious double bedroom, with a handy storage cupboard and ample space for additional wardrobes, with a double glazed window,
bedroom 2
3.23m x 2.13m (10' 7" x 7' 0") A lovely single room with a double glazed window.
Bedroom 3
2.49m x 3.10m (8' 2" x 10' 2") A single bedroom, with a handy storage cupboard and a double glazed window,
Bathroom
2.31m x 1.70m (7' 7" x 5' 7") A 3 piece, fully tiled suite, comprising of jacuzzi bath, sink and toilet, with a double glazed window,
Front & rear garden
To the front there is a drive, providing off road parking. To the rear there is a beautifully landscaped rear garden, tiered, benefiting from artificial turf for all rear round use and planting beds with various plants and shrubs.
Property Location
Marketed by Miller Metcalfe - Bolton
Disclaimer Property descriptions and related information displayed on this page are marketing materials provided by Miller Metcalfe - Bolton. estateagents365.uk does not warrant or accept any responsibility for the accuracy or completeness of the property descriptions or related information provided here and they do not constitute property particulars. Please contact Miller Metcalfe - Bolton for full details and further information.


