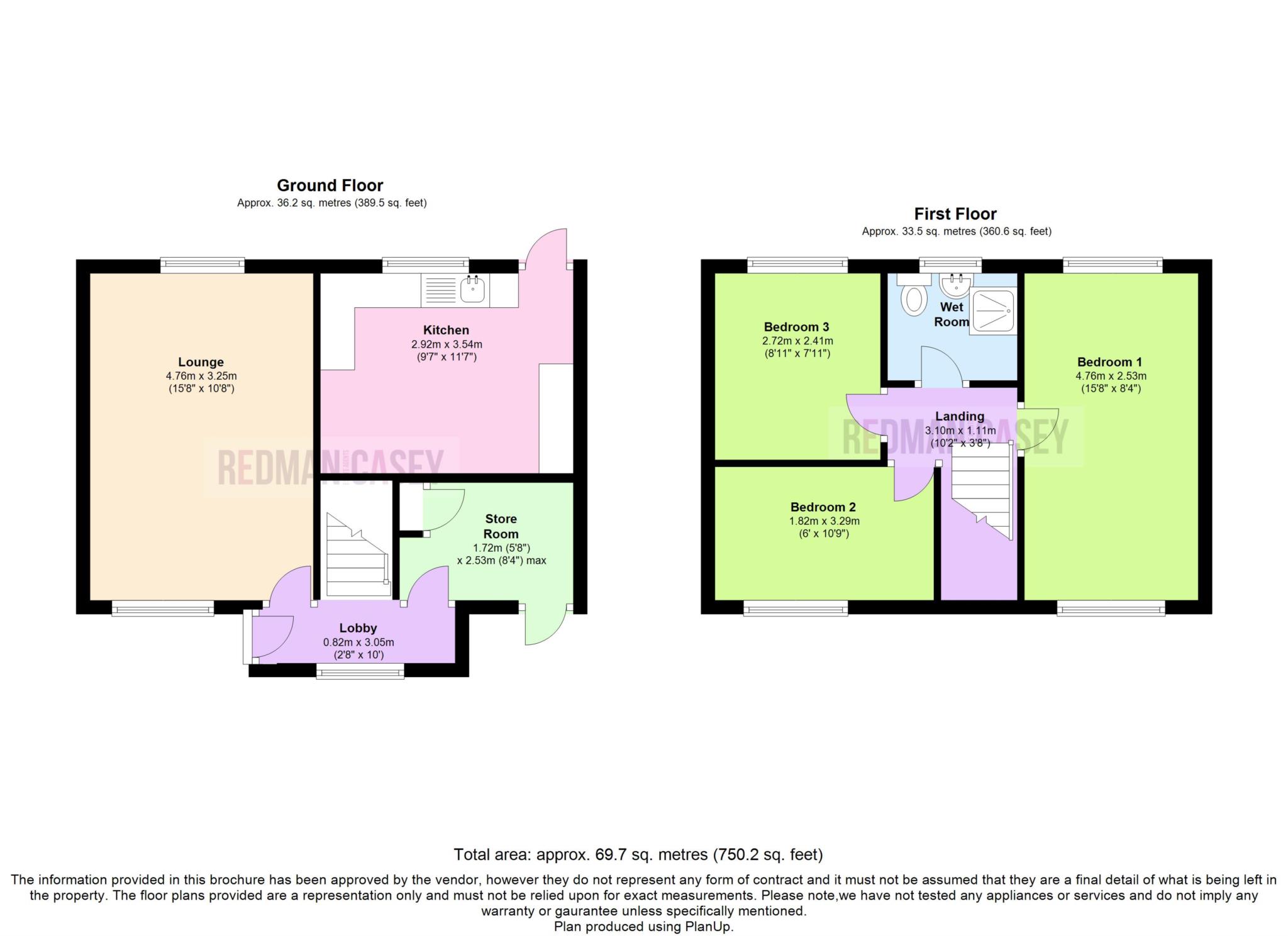Town house for sale in Bolton BL6, 3 Bedroom
Quick Summary
- Property Type:
- Town house
- Status:
- For sale
- Price
- £ 89,995
- Beds:
- 3
- Baths:
- 1
- Recepts:
- 2
- County
- Greater Manchester
- Town
- Bolton
- Outcode
- BL6
- Location
- Green Lane, Horwich, Bolton BL6
- Marketed By:
- RedmanCasey
- Posted
- 2018-10-06
- BL6 Rating:
- More Info?
- Please contact RedmanCasey on 01204 351870 or Request Details
Property Description
Positioned on Green lane, Horwich this spacious townhouse offered with no onward chain and briefly comprising, lobby, lounge/diner, kitchen, store room. On the upper level three bedrooms and a shower/wet room. The property also benefits from gas central heating (via back boiler) and double glazed windows. Externally there is a garden and path to the front with an exceptional plot to the rear with lawned gardens. The property is located within easy reach to amenities, shops, pubs, restaurants and cafes as well as public transport, commuting links and motor way access. The property is in need of modernisation and is an ideal opportunity for someone to put their own stamp on. Early viewing is recommended to fully appreciate.
Lobby
Door from outside, doors lead to further accommodation, double glazed window to front aspect.
Store Room - 8'4" (2.54m) x 5'8" (1.73m)
Door from lobby, door to front aspect, power points.
Lounge - 10'8" (3.25m) x 15'7" (4.75m)
Door from lobby, door to kitchen, wall mounted gas fire with back boiler operating the central heating system ( untested) window to rear, power points, wall mounted radiator.
Kitchen - 11'7" (3.53m) x 9'7" (2.92m)
Access from the lounge/diner to kitchen with a range of wall and base units with contrasting work surfaces, power points, inset sink, window to rear, door to rear, plumbed for washing facilities, space for cooker.
Landing
Stairs rise to upper level, door lead to further accommodation.
Bedroom 1 - 8'4" (2.54m) x 15'7" (4.75m)
Access form the landing to bedroom one with windows to front and rear aspects, space for robes, power points, wall mounted radiator.
Bedroom 2 - 10'10" (3.3m) x 6'0" (1.83m)
Access from the landing to bedroom two with window to front, power points, wall mounted radiator.
Bedroom 3 - 7'11" (2.41m) x 8'11" (2.72m)
Access form the landing to bedroom three with window to the rear aspect overlooking the rear gardens, wall mounted radiator, built in storage.
Wet Room
Walk in shower, W.C. Vanity wash basin, double glazed frosted window, tiled elevations.
Outside
To the front a path lies adjacent to lawned garden area with hedges as border
To the rear an exceptional plot with lawns and traditional borders
Notice
Please note we have not tested any apparatus, fixtures, fittings, or services. Interested parties must undertake their own investigation into the working order of these items. All measurements are approximate and photographs provided for guidance only.
Property Location
Marketed by RedmanCasey
Disclaimer Property descriptions and related information displayed on this page are marketing materials provided by RedmanCasey. estateagents365.uk does not warrant or accept any responsibility for the accuracy or completeness of the property descriptions or related information provided here and they do not constitute property particulars. Please contact RedmanCasey for full details and further information.


