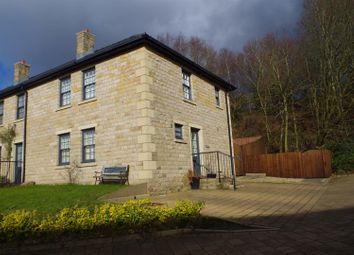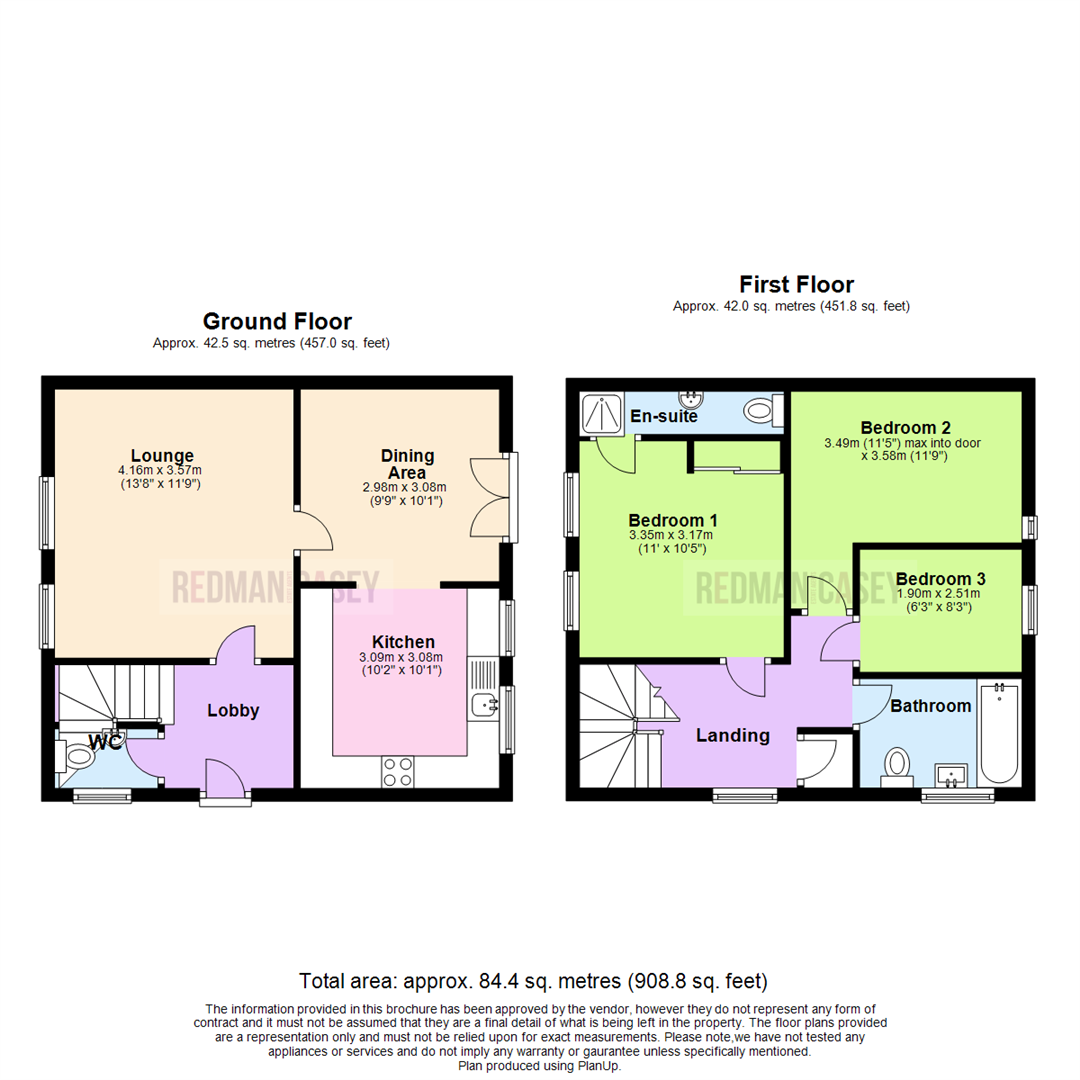Town house for sale in Bolton BL6, 3 Bedroom
Quick Summary
- Property Type:
- Town house
- Status:
- For sale
- Price
- £ 260,000
- Beds:
- 3
- Baths:
- 2
- Recepts:
- 2
- County
- Greater Manchester
- Town
- Bolton
- Outcode
- BL6
- Location
- Howarth Court, Horwich, Bolton BL6
- Marketed By:
- RedmanCasey
- Posted
- 2024-04-28
- BL6 Rating:
- More Info?
- Please contact RedmanCasey on 01204 351870 or Request Details
Property Description
This beautiful stone built end town house is located on the edge of the Rivington Moors within the fabulous Arcon Village development. The property would be ideal for a growing family or working professionals looking for a retreat from the hustle and bustle of cities and towns. The property is offered with no onward chain in good decorative order throughout and briefly comprises, hall, W.C., lounge, dining area & fitted kitchen with integrated appliances. On the upper level there are three bedrooms the master benefiting from a three piece en-suite and there is an additional family bathroom suite. Externally off road parking and a garden/patio to the rear of which is private and not overlooked. The property set within easy reach to the village centre of Horwich packed with amenities, cafes, restaurants, bars and local businesses. The property is also within easy reach of motorways, local train station and further transport and commuting links and the ever popular Middlebrook retail park. Early viewing is essential to fully appreciate.
Lobby
Traditional entrance door with glass panelled finish enters to lobby with stairs rising to upper level, door to W.C., door to lounge.
Wc
Access from the lobby to W.C. With low level W.C. Separate vanity wash basin, double glazed frosted window, complimentary splash back tiling.
Lounge (4.16m x 3.57m (13'8" x 11'9"))
Access from the lobby to spacious lounge with double glazed windows, power points, wall mounted radiator, power points, aerial point, access to dining area
Dining Area (2.98m x 3.08m (9'9" x 10'1"))
Access from the lounge to dining area, power points, wall mounted radiator, double glazed French doors lead to rear, access to kitchen, ample space for dining.
Kitchen (3.09m x 3.08m (10'2" x 10'1"))
Modern kitchen with a range of wall and base units with contrasting work surfaces with integrated dishwasher, fridge, freezer, microwave, oven & grill with gas burners and extractor, inset single & quarter sink with mixer tap, double glazed window to rear, wall mounted gas fired central heating boiler housed in matching wall unit.
Landing
Stairs rise to upper level, doors lead to further accommodation, storage cupboard, double glazed window.
Bedroom 1 (3.35m x 3.17m (11'0" x 10'5"))
Good sized master bedroom with space for free standing or built in wardrobes, double glazed window, power points, wall mounted radiator, door to en-suite.
En-Suite
Three piece en-suite comprising shower, low level W.C., vanity wash basin, wall mounted heated towel rail, partial tiled elevations.
Bedroom 2 (3.49m x 3.58m (11'5" x 11'9"))
Accessed form the landing to the second bedroom towards the rear aspect of the house with double glazed window, power points, wall mounted radiator, space for free standing or built in wardrobes.
Bedroom 3 (1.90m x 2.51m (6'3" x 8'3"))
Access from the landing to bedroom three with wall mounted radiator, power points, double glazed window to rear.
Bathroom
Access to bathroom with panelled bath with shower over, low level W.C., pedestal mounted vanity wash basin, wall mounted heated towel rail, partial tiled elevations, double glazed frosted window.
Outside
To the front aspect stone and gravel bedded areas for off road parking (allocated parking for 1 car) with lawned area to the side aspect. To the rear tiered traditional stone flagged areas with traditional wooden panelled fencing as borders. The gardens are not directly overlooked from the rear.
Property Location
Marketed by RedmanCasey
Disclaimer Property descriptions and related information displayed on this page are marketing materials provided by RedmanCasey. estateagents365.uk does not warrant or accept any responsibility for the accuracy or completeness of the property descriptions or related information provided here and they do not constitute property particulars. Please contact RedmanCasey for full details and further information.


