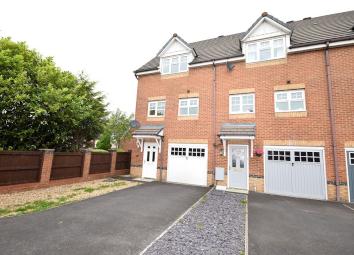Town house for sale in Bolton BL5, 3 Bedroom
Quick Summary
- Property Type:
- Town house
- Status:
- For sale
- Price
- £ 209,950
- Beds:
- 3
- Baths:
- 2
- County
- Greater Manchester
- Town
- Bolton
- Outcode
- BL5
- Location
- Madison Gardens, Westhoughton BL5
- Marketed By:
- Charlesworth Estates
- Posted
- 2024-04-17
- BL5 Rating:
- More Info?
- Please contact Charlesworth Estates on 01942 836340 or Request Details
Property Description
Situated in an enviable courtyard setting within a highly desirable respected residential location.
Ideally located for local daily amenities and schooling together with excellent access to public transport and motorway links.
Accommodation comprises reception hallway, large lounge, superb modern fitted dining kitchen with integrated appliances, utility room, downstairs cloakroom, master bedroom fitted and en-suite, two further bedrooms and family bathroom.
Externally the property has a gravelled front garden with driveway parking leading to the integral garage. To the rear the property enjoys an enclosed private lawned garden with decked patio / entertaining area.
Accommodation
Glazed panelled entrance door with double glazed opaque vision panels into Reception Hallway with radiator, power points, timber panelled effect flooring, panelled door through to integral garage. Stairs off to first floor and panelled door to utility room, bedroom, under stairs storage and downstairs cloaks.
Utility Room
Base units with work surface, inset corian sink with mixer tap, plumbed for auto washer, space for tumble dryer, tiled splash backs to walls, power points, ceramic tiled floor, radiator, uPVC double glazed window to side elevation and glazed panelled door to rear elevation
Downstairs Cloaks
Low-level w.C. Pedestal hand wash basin, radiator, ceramic tiled floor, extractor fan.
Bedroom Three 11'1 x 8'2 max
uPVC double glazed window to rear elevation, radiator, power points.
Stairs with spindled banister rail leading to first floor landing with radiator, panelled doors to lounge, kitchen and stairs up to second floor.
Lounge 14'8 x 11'11 max
Two uPVC double glazed windows to rear elevation, two radiators, power points, tv aerial socket.
Large modern Dining Kitchen
(l-Shape) 15'0 max x 14'8 max
Modern fitted base and wall units with work surfaces and tiled splash backs to walls, inset one and half stainless steel sink with mixer tap, integrated stainless steel electric oven and grill, inset stainless steel gas hob with stainless steel chimney style extractor canopy over, integrated dishwasher, integrated fridge freezer unit, power points, inset ceiling spotlights, two radiators, ceramic tiled floor, two uPVC double glazed windows to front elevation.
Switchback stair case with spindled banister rail leading to upper floor landing with radiator, power points, inset ceiling spotlights, panelled doors to bedrooms and to family bathroom.
Master Bedroom (fitted & en-suite) 14'9 max x 11'6 including fitted units) uPVC double glazed window to rear elevation with distant views to Rivington Pike and Winter Hill. Radiator, power points, range of built-in wardrobes with internal hanging rails and open shelving.
En-Suite Shower Room
Fully tiled walk in shower cubicle with sliding glazed doors, pedestal hand wash basin and low level w.C. Radiator, extractor fan and inset ceiling spotlights
Bedroom Two 14'8 max x 8'1 opening up to 10'9 into recess
uPVC double glazed window to front elevation, radiator, power points.
Family Bathroom
Three-piece suite comprising panelled bath with mixer shower spray and hinged glazed shower screen, pedestal hand wash basin, low-level w.C. Partial tiling to walls, radiator, inset ceiling spotlights and extractor fan
External
Front
Most pleasant set-back courtyard position. Gravelled garden frontage, driveway allowing ample parking and leading to integral garage and footpath leading to entrance door.
Rear
Most pleasant enclosed lawned private rear garden with decked patio / entertaining area.
Single Integral Garage
Up and over door, power and light.
Tenure
We are advised by our Vendor that the tenure of this property is leasehold (Ground Rent £150.00 per annum)
Charlesworth Estate Agents have not sought to verify the legal title and any buyer/s must obtain verification from their solicitor or at least be satisfied prior to exchange of Contracts
Council Tax
We understand the property is in council tax band C, this information has been taken from Valuation Office Agency website
Property Location
Marketed by Charlesworth Estates
Disclaimer Property descriptions and related information displayed on this page are marketing materials provided by Charlesworth Estates. estateagents365.uk does not warrant or accept any responsibility for the accuracy or completeness of the property descriptions or related information provided here and they do not constitute property particulars. Please contact Charlesworth Estates for full details and further information.

