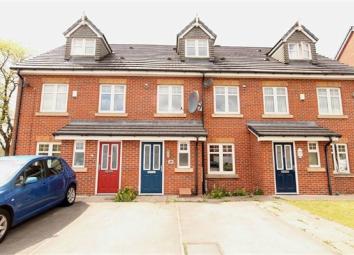Town house for sale in Bolton BL3, 4 Bedroom
Quick Summary
- Property Type:
- Town house
- Status:
- For sale
- Price
- £ 168,000
- Beds:
- 4
- County
- Greater Manchester
- Town
- Bolton
- Outcode
- BL3
- Location
- Linnyshaw Close, Bolton BL3
- Marketed By:
- The Purple Property Shop
- Posted
- 2024-04-17
- BL3 Rating:
- More Info?
- Please contact The Purple Property Shop on 01204 860091 or Request Details
Property Description
Beautifully presented town house boasting a spacious and modern interior situated over three floors.
Accommodation to the ground floor comprises entrance hall, stairs accessing the upper floors, guest w.C., lounge and fitted kitchen diner. To the first floor there are three bedrooms and a family bathroom and to the second floor there is a master bedroom with en-suite facilities.
The property is warmed by gas central heating and is fully double glazed.
Externally there is a garden to the rear of the property and to the front a driveway. The current owners have planning permission for a single storey extension to the rear of the property.
The property is well placed for access to local amenities and just a short drive to Bolton town centre and the motorway network.
Ground floor
entrance hallway
Double glazed entrance door. Laminate flooring. Stairs accessing the first floor.
Guest WC
1.70m x 0.80m (5' 7" x 2' 7") Fitted low level w.C. And wall mounted wash hand basin. Tiled flooring. Frosted window to the front elevation.
Lounge
3.80m x 3.10m (12' 6" x 10' 2") Living flame gas fire with feature surround. Carpeted. Wall mounted TV point. Window to the front elevation.
Kitchen diner
5.60m x 4.10m (18' 4" x 13' 5") Fitted with a range of wall and base units incorporating a stainless steel sink with mixer tap. Integrated appliances include a four rig gas hob with double oven. Space for a tall fridge freezer. Plumbed for a washing machine and dishwasher. Window to the rear elevation. The room extends into a dining area with patio doors accessing the garden.
First floor
stairs and landing
Carpeted. Storage cupboard. Window to the front elevation.
Bedroom 2
2.90m x 2.30m (9' 6" x 7' 7") Fitted wardrobes. Carpeted. Window to the front elevation.
Bedroom 3
2.70m x 2.60m (8' 10" x 8' 6") Carpeted. Window to the rear elevation.
Bedroom 4
1.90m x 2.90m (6' 3" x 9' 6") Carpeted. Window to the rear elevation.
Family bathroom
1.70m x 1.80m (5' 7" x 5' 11") Three piece suite comprising a low level w.C., pedestal wash hand basin and panelled bath. Part-tiled walls and tiled flooring.
Second floor
master bedroom
6.70m x 3.70m (22' x 12' 2") Occupying the complete floor along with the en-suite shower room. Full range of fitted wardrobes. Carpeted. Window to the front elevation.
En-suite shower room
Three piece suite comprising a low level w.C., wash hand basin and walk-in shower cubicle with wall mounted mixer shower. Part-tiled walls and tiled flooring.
Exterior
garden
To the rear of the property there is a paved patio area leading out to a lawned garden. Timber fencing surround.
Driveway
To the front of the property is a driveway providing off road parking for one car.
Property Location
Marketed by The Purple Property Shop
Disclaimer Property descriptions and related information displayed on this page are marketing materials provided by The Purple Property Shop. estateagents365.uk does not warrant or accept any responsibility for the accuracy or completeness of the property descriptions or related information provided here and they do not constitute property particulars. Please contact The Purple Property Shop for full details and further information.


