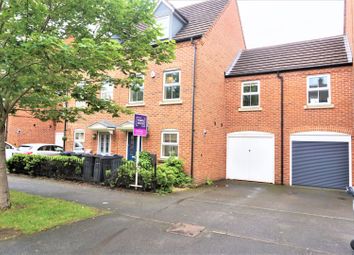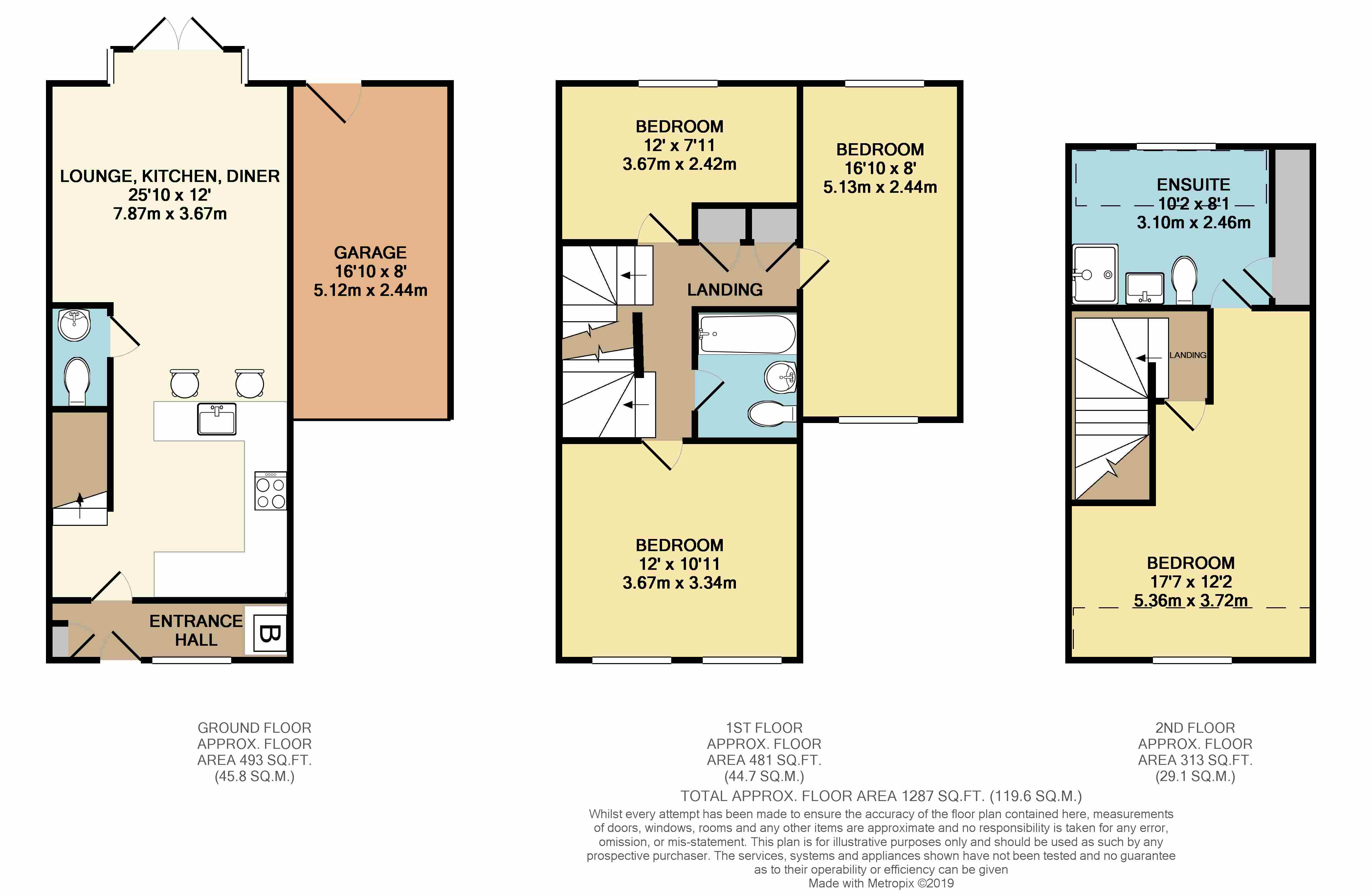Town house for sale in Birmingham B30, 4 Bedroom
Quick Summary
- Property Type:
- Town house
- Status:
- For sale
- Price
- £ 250,000
- Beds:
- 4
- Baths:
- 2
- Recepts:
- 1
- County
- West Midlands
- Town
- Birmingham
- Outcode
- B30
- Location
- Ratcliffe Avenue, Birmingham B30
- Marketed By:
- Purplebricks, Head Office
- Posted
- 2024-04-03
- B30 Rating:
- More Info?
- Please contact Purplebricks, Head Office on 024 7511 8874 or Request Details
Property Description
**Four Doubles, Two Bathrooms, Open Plan Living, No Chain**Planning Pernission Approved For Single Storey Extension**
If you're looking for a large, spacious family home, then look no further. If it's school catchment, transport links and amenities which form part of your search, then this is the home for you.
Comprising of: A stunning fitted kitchen with breakfast bar, which is open to a lounge area and having access to a W.C. On the first floor there are three excellent bedrooms, family bathroom and two store cupboards. Not stopping there, the large master bedroom with en-suite shower room is located on the third and final floor, with there also being loft space. Furthermore, there is a large garage and Off Road Parking for multiple vehicles.
Note: The seller has approved planning permission to extend the property.
Located on the modern Monyhull Estate, just a few minutes into Kings Heath or Kings Norton, the home is ideally located for a growing family.
Approach
Tarmac driveway, garage with up and over door, courtyard garden with a variety of shrubs and a fencing to front, front door.
Entrance Hall
Ceramic tile floor, to the side there is plumbing for a washing machine with this space acting as a utility area. There's a double glazed window to front, wall mounted boiler, door to living kitchen.
Living Kitchen
25'10" max x 12'01" max
Ceramic tile flooring, central heating radiators, double glazed double doors to rear access the garden. Stairs to first floor landing, door to W.C. There is a beautifully fitted kitchen with breakfast bar, having a range of integrated appliances: Electric hob with extractor fan over, separate oven and grill, microwave, dishwasher and a single sink.
W.C.
5' max x 3' max
Ceramic tile floor, low level WC and wash basin.
First Floor
Carpeted stairs and landing, central heating radiator, doors to three bedrooms, a bathroom and two separate store cupboards, stairs to second floor.
Bedroom One
12'02" max x 10'08" max
Carpeted flooring, central heating radiator, double glazed window to front aspect.
Bedroom Two
16'06" max x 8'03" max
Carpeted flooring, central heating radiators, double glazed window to front and rear.
Bedroom Three
12'02" max x 7'11" max
Carpeted flooring, central heating radiator, double glazed window to rear aspect.
Bathroom
Vinyl flooring, bathroom with mixer shower, low level WC and wash basin.
Second Floor
Carpeted landing with door to master bedroom.
Master Bedroom
17'03" max x 12'02" max
Carpeted flooring, central heating radiator, double glazed window to front aspect into reduced ceiling height, door to en-suite.
En-Suite
10'01" max x 8'01" max
Laminate flooring, central heating towel radiator, Velux window to rear aspect, corner shower cubicle, low level WC and wash basin. Door to store cupboard.
Garden
Fence enclosed and having a slabbed patio leading onto a lawn area with a mixture of shrubs and mature trees. Door to garage.
Garage
Having up and over door to front, door to rear onto the garden, a range of electric sockets and lighting.
Property Location
Marketed by Purplebricks, Head Office
Disclaimer Property descriptions and related information displayed on this page are marketing materials provided by Purplebricks, Head Office. estateagents365.uk does not warrant or accept any responsibility for the accuracy or completeness of the property descriptions or related information provided here and they do not constitute property particulars. Please contact Purplebricks, Head Office for full details and further information.


