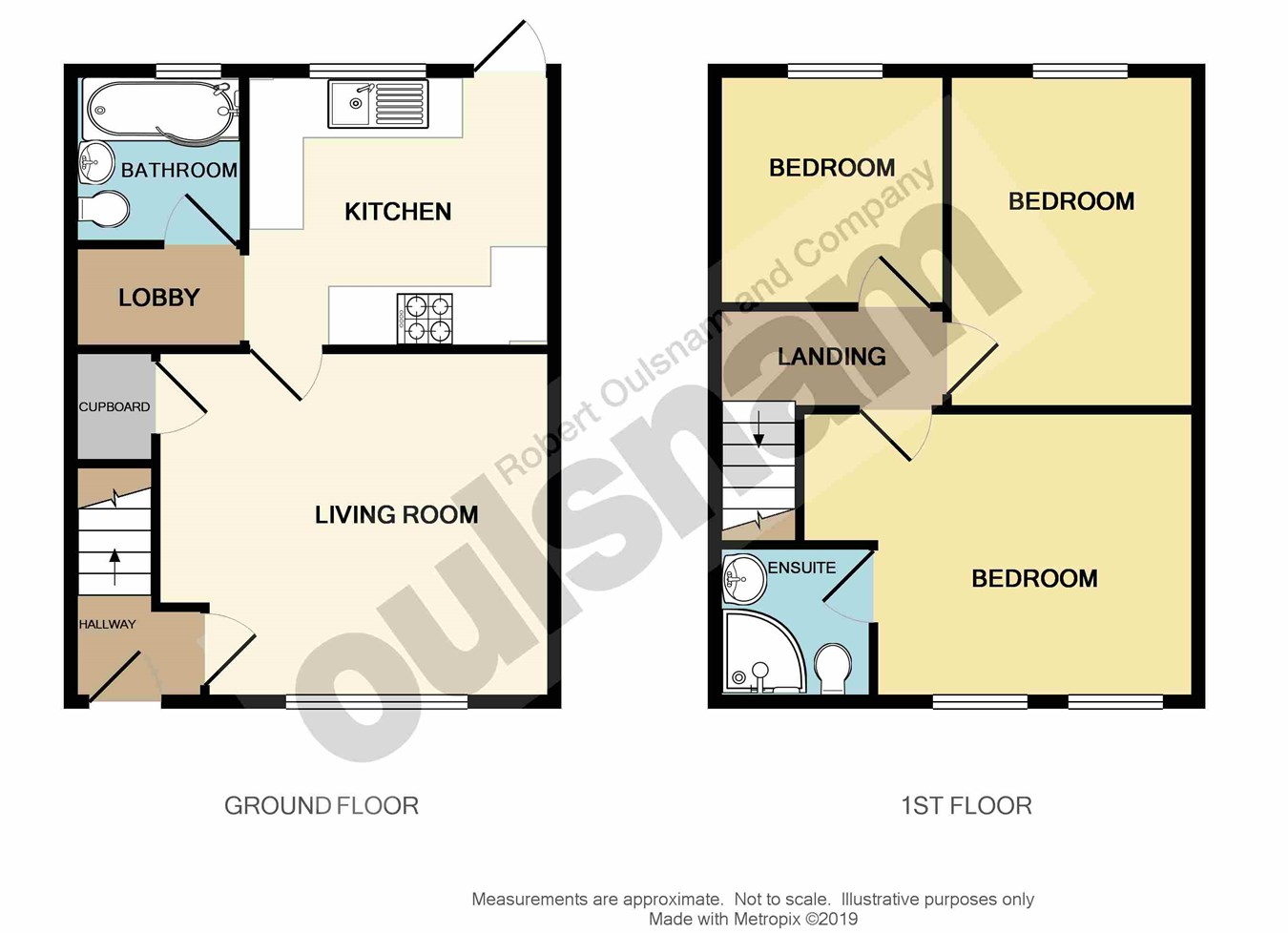Town house for sale in Birmingham B13, 3 Bedroom
Quick Summary
- Property Type:
- Town house
- Status:
- For sale
- Price
- £ 189,950
- Beds:
- 3
- County
- West Midlands
- Town
- Birmingham
- Outcode
- B13
- Location
- Silverton Crescent, Moseley, Birmingham B13
- Marketed By:
- Robert Oulsnam & Co
- Posted
- 2024-04-03
- B13 Rating:
- More Info?
- Please contact Robert Oulsnam & Co on 0121 659 0200 or Request Details
Property Description
Set back from the road behind a block paved driveway providing off road parking and with access to a shared gated entry to the rear garden. There is a UPVC double glazed entrance door with canopy over leading to the entrance vestibule with stairs to the first floor and door to the sitting room.
The spacious sitting room has a large double glazed picture window to the front, laminate flooring, a door to a deep under stairs cloaks/storage cupboard and half glazed door to the kitchen.
The refitted kitchen has a range of high gloss base and wall units and inset single drainer sink unit. There is a fitted breakfast bar, inset stainless steel oven and four ring gas hob with stainless steel splash back and extractor fan above. The kitchen houses the Worcester gas central heating boiler, has a door to the rear garden and a tiled floor. Access is given to a useful lobby area with tiled floor and door to the bathroom.
The refitted ground floor bathroom has a white suite comprising p-shaped bath with curved glass shower screen and large chrome rainwater shower with secondary attachment, pedestal wash hand basin and low level w.C. The bathroom has complementary tiled splash backs, tiled floor and chrome heated towel rail.
The first floor landing gives access to the three bedrooms. The master bedroom has two double glazed windows to the front and a door to the en-suite shower room which is fitted with a white suite comprising corner shower cubicle with sliding doors and large chrome rainwater shower with secondary attachment, pedestal wash hand basin and low level w.C. There are tiled splash backs, tiled floor and a chrome heated towel rail. There are two further bedrooms with double glazed windows and fitted carpets.
The rear garden has a paved patio and garden ready for planting/turfing. There is a block paved pathway to the side and gate to the side entry.
The property has gas central heating, double glazing and fitted carpets to the stairs, landing and bedrooms.
Entrance lobby
sitting room
13' 3" x 12' 6" (4.04m x 3.81m)
Kitchen
10' 4" x 8' 8" (3.15m x 2.64m)
Ground floor bathroom
first floor landing
bedroom one
15' 4" max x 10' 2" (4.67m max x 3.10m)
En-suite shower room
bedroom two
10' 8" x 10' 0" (3.25m x 3.05m)
Bedroom three
8' 5" x 7' 7" (2.57m x 2.31m)
Property Location
Marketed by Robert Oulsnam & Co
Disclaimer Property descriptions and related information displayed on this page are marketing materials provided by Robert Oulsnam & Co. estateagents365.uk does not warrant or accept any responsibility for the accuracy or completeness of the property descriptions or related information provided here and they do not constitute property particulars. Please contact Robert Oulsnam & Co for full details and further information.


