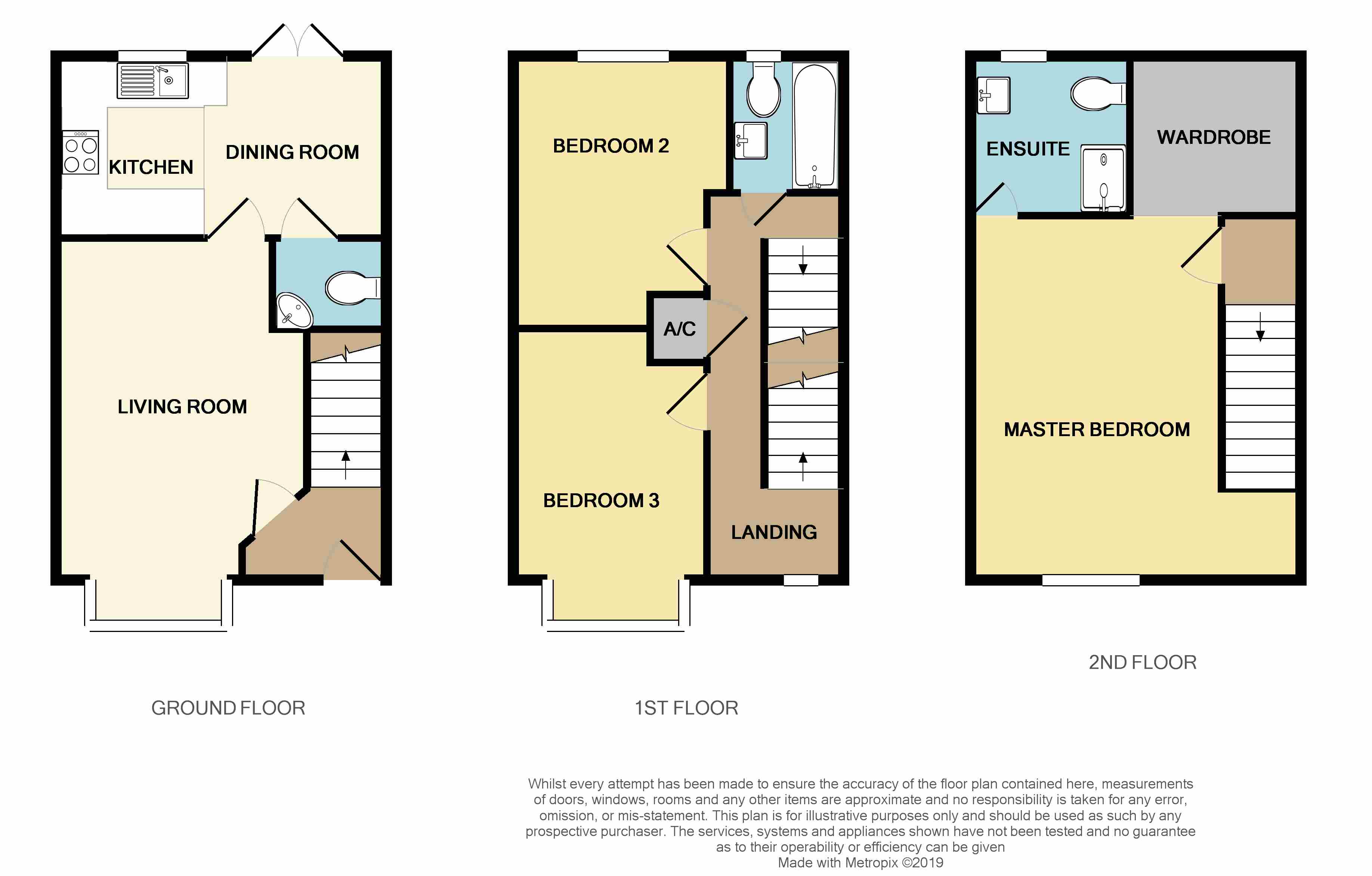Town house for sale in Birmingham B27, 3 Bedroom
Quick Summary
- Property Type:
- Town house
- Status:
- For sale
- Price
- £ 82,250
- Beds:
- 3
- Baths:
- 2
- Recepts:
- 1
- County
- West Midlands
- Town
- Birmingham
- Outcode
- B27
- Location
- Canal Court, Birmingham B27
- Marketed By:
- Encasa
- Posted
- 2024-04-04
- B27 Rating:
- More Info?
- Please contact Encasa on 0121 721 9931 or Request Details
Property Description
*new to the market* *three bedroom town house* *popular location* *35% shared ownership* Encasa are delighted to offer this well presented three bedroom property comprising of three floors of living space. This spacious home offers as stated three bedrooms, lounge, kitchen with breakfast bar, downstairs W.C, family bathroom and further en-suite to the master bedroom. The family home further benefits from double glazing & central heating, rear garden, allocated parking and walk in wardrobe to the master bedroom. The property sits in close proximity to local schools, shops and amenities and offers good transport links. If you have any further enquiries please call the sales team.
Lounge 16' 4" x 11' 1" (5.0m x 3.4m) Double glazed bay window to the front, central heating radiator, electric fire and door leading to kitchen .
Kitchen 14' 1" x 8' 2" (4.3m x 2.5m) A fitted kitchen with a range of wall, floor and drawer units, integrated oven, hob & sink with drainer. Double glazed window over looking rear garden, double glazed patio doors leading onto rear garden. Further door leading onto W.C
W.C Guest W.C, comprising of wash hand basin and W.C.
Landing Doors leading to bedrooms and bathroom, central heating radiator and double glazed window to the front elevation.
Bathroom 6' 6" x 5' 6" (2.0m x 1.7m) Fitted suite comprising of a panelled bath, sink, W.C. Double glazed window to the rear and central heating radiator.
Bedroom 8' 2" x 13' 5" (2.5m x 4.1m) Double glazed window to the rear and centrally heated radiator.
Bedroom 7' 10" x 11' 5" (2.4m x 3.5m) Double glazed window to the front, central heating radiator.
Master bedroom 15' 5" x 11' 1" (4.7m x 3.4m) Double doors opening into walk in wardrobe, further door leading to en-suite. Double glazed window to the front and central heating radiator.
Ensuite 6' 6" x 6' 10" (2.0m x 2.1m) Shower room comprising of a shower enclosure, sink and W.C. Central heating radiator and double glazed to the rear.
Property Location
Marketed by Encasa
Disclaimer Property descriptions and related information displayed on this page are marketing materials provided by Encasa. estateagents365.uk does not warrant or accept any responsibility for the accuracy or completeness of the property descriptions or related information provided here and they do not constitute property particulars. Please contact Encasa for full details and further information.


