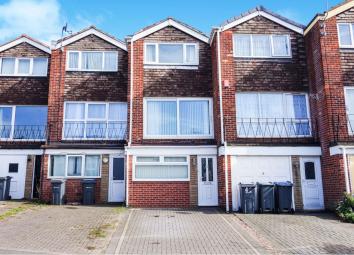Town house for sale in Birmingham B42, 4 Bedroom
Quick Summary
- Property Type:
- Town house
- Status:
- For sale
- Price
- £ 130,000
- Beds:
- 4
- Baths:
- 1
- Recepts:
- 1
- County
- West Midlands
- Town
- Birmingham
- Outcode
- B42
- Location
- Nash Square, Perry Barr B42
- Marketed By:
- Purplebricks, Head Office
- Posted
- 2024-04-03
- B42 Rating:
- More Info?
- Please contact Purplebricks, Head Office on 024 7511 8874 or Request Details
Property Description
A stunning "Show home style" 3/4 bedroom townhouse in a sought after cul-de-sac location. Accommodation briefly comprises lounge/dining room, kitchen, four bedrooms, downstairs WC, upstairs bathroom with separate WC and a landscaped rear garden. Click "Book a viewing" on the brochure today or call us 24 hours a day to request your viewing.
Approach
Approached via a block paved driveway.
Entrance Hall
Front door into entrance hall with Oak wood flooring, radiator, pantry cupboard and stairs leading to first floor.
Bedroom Three
7'6" x 15'
Double glazed window to front elevation, radiator, laminate flooring and radiator.
Bedroom Four
11' x 9'11"
Double glazed door to rear garden, Oak wood flooring and fitted storage.
Downstairs Cloakroom
Suite comprising low level WC, basin and Oak wood flooring.
First Floor
Lounge/Dining Room
11'1" x 23'2"
Double glazed sliding patio door to front elevation, Oak wood flooring, two radiators and stairs to second floor landing.
Kitchen
6'9" x 11'
Kitchen comprises a selection of wall mounted cupboards and base units with roll edge work surfaces incorporating sink and drainer unit. Integrated appliances include oven and hob with extractor over, space for fridge/freezer and plumbing for dishwasher and washing machine. Ceramic tiled flooring and double glazed window to rear elevation.
Second Floor Landing
With airing cupboard.
Bedroom One
11'10"x 8'11"
Double glazed window to front elevation, radiator and fitted wardrobes.
Bedroom Two
11'3" x 7'
Double glazed window to rear elevation, radiator and laminate flooring.
Bathroom
Suite comprising panelled bath with shower over and basin. Radiator, cushion flooring and skylight to ceiling.
Upstairs W.C.
Suite comprising low level WC. Cushion flooring and skylight to ceiling.
Rear Garden
Low maintenance with various levels of decking and artificial lawn. Enclosed by perimeter fencing and includes a shed.
Property Location
Marketed by Purplebricks, Head Office
Disclaimer Property descriptions and related information displayed on this page are marketing materials provided by Purplebricks, Head Office. estateagents365.uk does not warrant or accept any responsibility for the accuracy or completeness of the property descriptions or related information provided here and they do not constitute property particulars. Please contact Purplebricks, Head Office for full details and further information.


