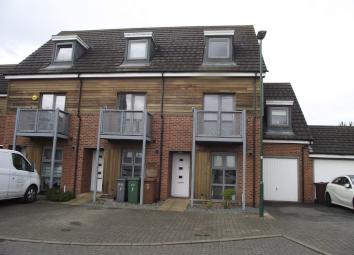Town house for sale in Birmingham B36, 4 Bedroom
Quick Summary
- Property Type:
- Town house
- Status:
- For sale
- Price
- £ 210,000
- Beds:
- 4
- County
- West Midlands
- Town
- Birmingham
- Outcode
- B36
- Location
- Burtons Park Road, Smiths Wood, Birmingham B36
- Marketed By:
- Garner Canning Estate Agents
- Posted
- 2024-04-03
- B36 Rating:
- More Info?
- Please contact Garner Canning Estate Agents on 0121 659 0038 or Request Details
Property Description
Re-furbished to a high standard is this deceptively spacious modern Freehold four Bedroomed Town House residence which must be viewed internally in order to be fully appreciated. Having gas fired radiator central heating, double glazing, Hall, fitted Guests Cloakroom, Lounge, fitted Kitchen (inc integrated appliances), En-suite Shower Room plus Family Bathroom, integral Garage, gardens.
Ground floor
recessed porch entrance
hallway
Wood effect flooring, central heating radiator.
Fitted guests cloakroom
Wash hand basin, low flush w.C., central heating radiator, tiled floor covering.
Fitted kitchen
11' 0" x 8' 5" max (3.35m x 2.57m) Fitted base and wall units, roll edge work surfaces, one and a quarter bowl single drainer stainless steel sink, 'built-in' stainless steel oven and 4 ring hob unit with cooker hood air extractor fan above, integrated dishwasher, complimentary tiled splashbacks, 'Ideal' wall mounted gas fired central heating boiler, central heating radiator, double glazed picture window to fore.
Lounge
28' 7" x 12' 3" (8.71m x 3.73m) Wood effect flooring, 2 central heating radiators, store cupboard, double glazed French doors and matching side window panels to rear garden.
Stairs leading from the Hallway to:-
First floor
landing
'Built-in' wardrobes and airing cupboard.
Bedroom 2
16' 10" x 7' 11" (5.13m x 2.41m) Double glazed window, central heating radiator.
Bedroom 3
12' 6" max x 12' 3" (3.81m x 3.73m) Double glazed window, central heating radiator, double glazed door opening to:-
Balcony leading off
Bedroom 4
7' 2" x 5' 6" (2.18m x 1.68m) Double glazed window, central heating radiator.
Family bathroom
7' 2" x 6' 7" (2.18m x 2.01m) Panelled bath with shower attachment, glazed shower screen, pedestal wash hand basin, low flush w.C., fully tiled walls, central heating radiator, tiled floor covering, double glazed window.
Stairs leading from the 1st floor landing to:-
Second floor
master bedroom
15' 6" max x 12' 3" (4.72m x 3.73m) Double glazed window, 'built-in' wardrobes, central heating radiator.
En-suite shower room off
10' 2" x 7' 2" (3.10m x 2.18m) Shower cubicle with glazed screens and shower fitment, pedestal wash hand basin, low flush w.C., fully tiled walls, tiled floor covering, central heating radiator, double glazed window.
Outside
integral garage
18' 2" x 11' 1" (5.54m x 3.38m) Spot light fittings to ceiling.
Gardens
Gravel front garden.
Enclosed rear garden with screen fencing, lawn, garden shed.
The garden extends to one side of the property.
Property Location
Marketed by Garner Canning Estate Agents
Disclaimer Property descriptions and related information displayed on this page are marketing materials provided by Garner Canning Estate Agents. estateagents365.uk does not warrant or accept any responsibility for the accuracy or completeness of the property descriptions or related information provided here and they do not constitute property particulars. Please contact Garner Canning Estate Agents for full details and further information.

