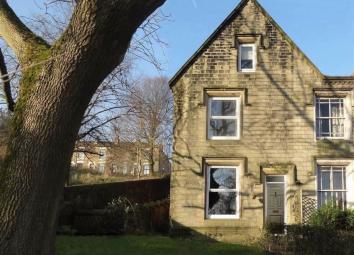Town house for sale in Ashton-under-Lyne OL5, 3 Bedroom
Quick Summary
- Property Type:
- Town house
- Status:
- For sale
- Price
- £ 270,000
- Beds:
- 3
- Baths:
- 1
- Recepts:
- 2
- County
- Greater Manchester
- Town
- Ashton-under-Lyne
- Outcode
- OL5
- Location
- Stamford Road, Mossley, Ashton-Under-Lyne OL5
- Marketed By:
- Edward Mellor
- Posted
- 2024-04-30
- OL5 Rating:
- More Info?
- Please contact Edward Mellor on 0161 937 6353 or Request Details
Property Description
*** stone built *** three storey *** three double bedrooms *** large garden
Edward Mellor are delighted to introduce this stunning stone built property in the heart od Mossley.
Maintaining most of it's original features such as high ceilings with original mouldings, cast iron radiators and ornate balustrading in the main stairway.
Comprising of a grand entrance which leads into the first reception room, dining area, utility room with a beautiful Belfast sink and the kitchen.
To the first floor there are two double bedrooms with four piece bathroom, the second floor is where the third bedroom is situated which comprises of fitted wardrobes.
This property also include a large garden to the front and rear of the property.
This is not to be missed. Call today to arrange a viewing
Front
Large garden to the front of the property
Living Room (3.92 x 3.33 (12'10" x 10'11"))
Wood flooring, cast iron fireplace and a radiator
Dining Room (4.57 x 4.19 (15'0" x 13'9"))
Wood flooring, multi fuel wood burner, built in book case and a door leading into a private seating area
Wc (1.64 x 0.74 (5'5" x 2'5"))
Low level WC and a pedestal hand wash basin
Utility Room
Belfast sink, wood flooring and a radiator
Kitchen (3.53 x 2.90 (11'7" x 9'6"))
Wall and base units, a beautiful central island with a sink, Ago oven and stone flooring
Master Bedroom (9.86 x 3.98 (32'4" x 13'1"))
Situated on the second floor, comprising of wood flooring a fitted wardrobes
Bedroom Two (4.40 x3.95 (14'5" x 13'0"))
Wood flooring and a radiator
Bedroom Three (4.19 x 2.64 (13'9" x 8'8"))
Wood flooring and a radiator
Bathroom (4.21 x 1.82 (13'10" x 6'0"))
Roll top bath, single shower cubical, low level WC and a pedestal hand wash basin
Garden
Front, side and rear
You may download, store and use the material for your own personal use and research. You may not republish, retransmit, redistribute or otherwise make the material available to any party or make the same available on any website, online service or bulletin board of your own or of any other party or make the same available in hard copy or in any other media without the website owner's express prior written consent. The website owner's copyright must remain on all reproductions of material taken from this website.
Property Location
Marketed by Edward Mellor
Disclaimer Property descriptions and related information displayed on this page are marketing materials provided by Edward Mellor. estateagents365.uk does not warrant or accept any responsibility for the accuracy or completeness of the property descriptions or related information provided here and they do not constitute property particulars. Please contact Edward Mellor for full details and further information.

