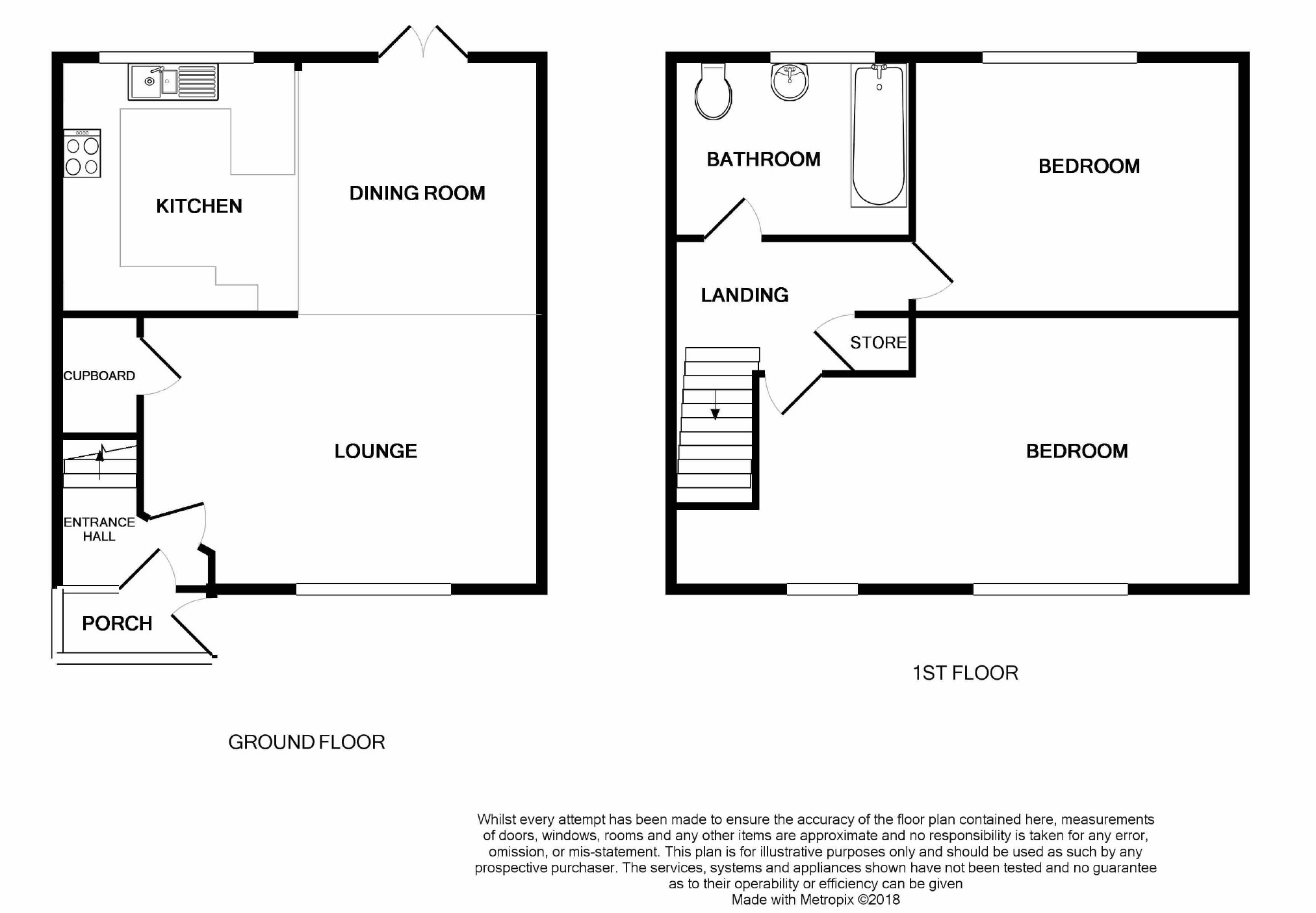Town house for sale in Ashton-under-Lyne OL6, 2 Bedroom
Quick Summary
- Property Type:
- Town house
- Status:
- For sale
- Price
- £ 125,000
- Beds:
- 2
- Baths:
- 1
- Recepts:
- 1
- County
- Greater Manchester
- Town
- Ashton-under-Lyne
- Outcode
- OL6
- Location
- Old Road, Ashton-Under-Lyne OL6
- Marketed By:
- WC Dawson & Son
- Posted
- 2018-09-23
- OL6 Rating:
- More Info?
- Please contact WC Dawson & Son on 0161 937 6395 or Request Details
Property Description
Superb opportunity for a First Time Buyer or Landord, this two double bedroomed family home is situated on a quadrangle with grassed area to front and enjoying spectacular views across Tameside towards Manchester. An early appointment to view is recommended to avoid disappointment
Contd.....
This home is maintained to a high standard and has open plan living accommodation which briefly comprises:
Entrance Porch, Hallway, Lounge which is open plan to the Dining Area and Kitchen Area with double doors leading out to a patio garden
First Floor: 2 good sized Bedrooms and Family Bathroom
Externally there are Gardens to the front and rear with views on to Tameside and Manchester.
The Accommodation In Detail:
Porch (6'4 x 2'6 (1.93m x 0.76m))
Wood panelling, uPVC door and uPVC windows to front and side
Hallway (6'4 x 3'0 (1.93m x 0.91m))
Wood and glass panel door, additional single glazed window, staircase to upper floor, door to lounge, central heating radiator
Lounge (14'3 x 10'5 (4.34m x 3.18m))
UPVC window to front, central heating radiator, storage cupboard to stairs. Open plan into Dining Area
Dining Area (9'0 x 8'2 (2.74m x 2.49m))
UPVC double doors leading to patio, central heating radiator. Open plan to Kitchen
Kitchen (9'2 x 8'2 (2.79m x 2.49m))
UPVC window to rear, space and plumbing for automatic washing machine, Vaillant combination boiler to storage cupboard. Modern fitted Kitchen comprising a range of matching wall and base storage units, integral cooking appliances including electric oven and hob with extractor over, integral fridge
First Floor:
Stairs And Landing
Staircase leads from the Hallway to two good sized Bedrooms and Family Bathroom
Bedroom (1) (16'0 x 10'6 (4.88m x 3.20m))
Two uPVC windows to the front elevation, storage to alcove over stairs, central heating radiator
Bedroom (2) (12'7 x 8'6 (3.84m x 2.59m))
UPVC window to rear, central heating radiator
Bathroom/Wc (6'7 x 5'8 (2.01m x 1.73m))
Low level WC, pedestal wash hand basin, panel bath with chrome mixer tap. Electric shower over bath, floor to ceiling tiles, heated chrome towel rail and frost glazed uPVC window to the rear.
Externally:
The property is garden fronted and set on a quadrangle with lawned area to front. There is a retaining hedge to the front garden and pebbled sections for ease of maintenance.
To the rear the garden is split level with a flagged patio and raised deck area with views across Tameside and on to Manchester.
There is a brick built outbuilding with rendering, uPVC door and recently re-roofed.
External View From Front
Council Tax :
Band "A"
Tenure:
Solicitors to confirm
Viewing:
Strictly by appointment with the Agents.
New Paragraph
New Room
You may download, store and use the material for your own personal use and research. You may not republish, retransmit, redistribute or otherwise make the material available to any party or make the same available on any website, online service or bulletin board of your own or of any other party or make the same available in hard copy or in any other media without the website owner's express prior written consent. The website owner's copyright must remain on all reproductions of material taken from this website.
Property Location
Marketed by WC Dawson & Son
Disclaimer Property descriptions and related information displayed on this page are marketing materials provided by WC Dawson & Son. estateagents365.uk does not warrant or accept any responsibility for the accuracy or completeness of the property descriptions or related information provided here and they do not constitute property particulars. Please contact WC Dawson & Son for full details and further information.


