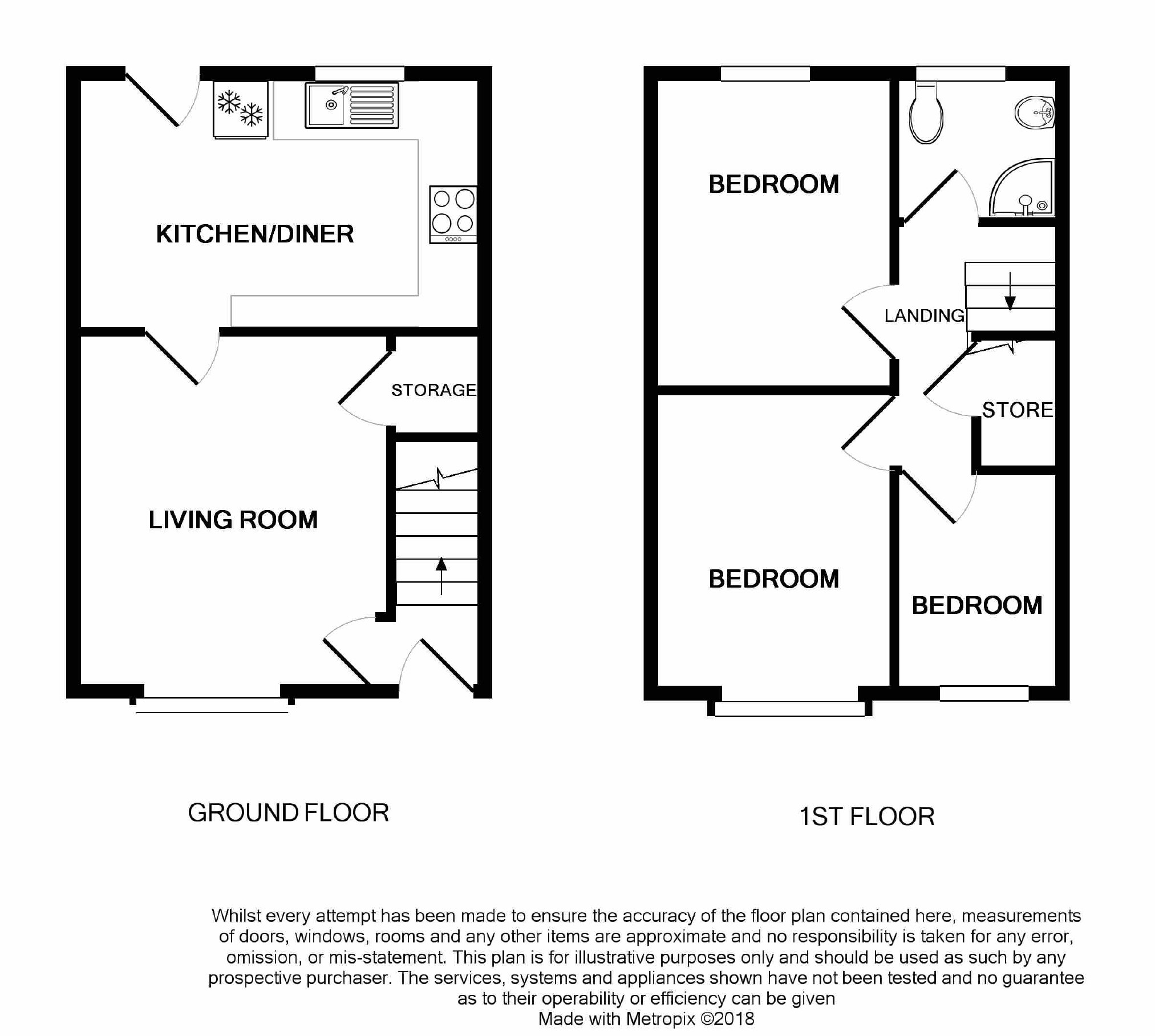Town house for sale in Ashton-under-Lyne OL6, 3 Bedroom
Quick Summary
- Property Type:
- Town house
- Status:
- For sale
- Price
- £ 129,950
- Beds:
- 3
- Baths:
- 1
- Recepts:
- 1
- County
- Greater Manchester
- Town
- Ashton-under-Lyne
- Outcode
- OL6
- Location
- Kings Road, Ashton-Under-Lyne OL6
- Marketed By:
- WC Dawson & Son
- Posted
- 2018-09-23
- OL6 Rating:
- More Info?
- Please contact WC Dawson & Son on 0161 937 6395 or Request Details
Property Description
Offered for sale with no onward chain situated in a popular location W C Dawson & Son have been instructed to sell this superb, three bedroom, middle mews property with gas central heating, uPVC double glazing and presented to a really high standard the home is ready for immediate occupation. Make an appointment to view as soon as possible to avoid disappointment.
Contd....
The Accommodation on two floors briefly comprises:
Entrance Hallway, Lounge, Kitchen with access to rear garden
To the first floor there is a Landing Area with loft hatch (boarded for storage and pull down ladder), 3 good sized Bedrooms, Family Shower Room
Externally this is a garden fronted property with retaining wall and gate to front. The rear offers a garden area with retaining wooden panel fencing, flagged for ease of maintenance and has borders for planting.
The Accommodation In Detail:
Hallway
Composite Rock door with glass panels
Lounge (14'6 x 11'6 (4.42m x 3.51m))
UPVC window to front elevation, understairs integral storage, good quality laminate flooring, central heating radiator
Kitchen (14'8 x 7'7 (4.47m x 2.31m))
Fitted with a range of white high gloss wall and base storage units with complementary work surfaces over, integral cooking appliances including electric oven, four ring gas hob and stainless steel extractor over, inset stainless steel sink and draining unit with mixer tap, integral fridge and freezer, integral dishwasher, Ideal combi boiler, uPVC window to rear and uPVC door to rear
First Floor:
Landing
Providing access to three Bedrooms and the Shower Room. Integral Storage Cupboard. Loft hatch with pull down ladder and boarded for storage.
Bedroom (1) (13'0 x 8'3 (3.96m x 2.51m))
UPVC window to front elevation and central heating radiator
Bedroom (2) (8'4 x 9'4 (2.54m x 2.84m))
UPVC window to rear and central heating radiator
Bedroom (3) (6'7 x 6'1 (2.01m x 1.85m))
UPVC window to front elevation and central heating radiator
Shower Room (6'0 x 5'8 (1.83m x 1.73m))
Modern three piece suite comprising low level WC, pedestal wash hand basin, corner shower cubicle with gas mixer shower, uPVC frost glazed window to rear elevation, heated chrome radiator/towel rail, floor to ceiling tiling, tiled floor and extractor fan
Externally:
This property is garden fronted with retaining wall and gate, rose planters and flagged garden.
To the rear the garden is also flagged for ease of maintenance has planter beds, retaining wooden panel fencing
Tenure:
Conveyances to confirm.
Council Tax:
Band "B"
Viewing:
Strictly by appointment with the Agents.
You may download, store and use the material for your own personal use and research. You may not republish, retransmit, redistribute or otherwise make the material available to any party or make the same available on any website, online service or bulletin board of your own or of any other party or make the same available in hard copy or in any other media without the website owner's express prior written consent. The website owner's copyright must remain on all reproductions of material taken from this website.
Property Location
Marketed by WC Dawson & Son
Disclaimer Property descriptions and related information displayed on this page are marketing materials provided by WC Dawson & Son. estateagents365.uk does not warrant or accept any responsibility for the accuracy or completeness of the property descriptions or related information provided here and they do not constitute property particulars. Please contact WC Dawson & Son for full details and further information.


